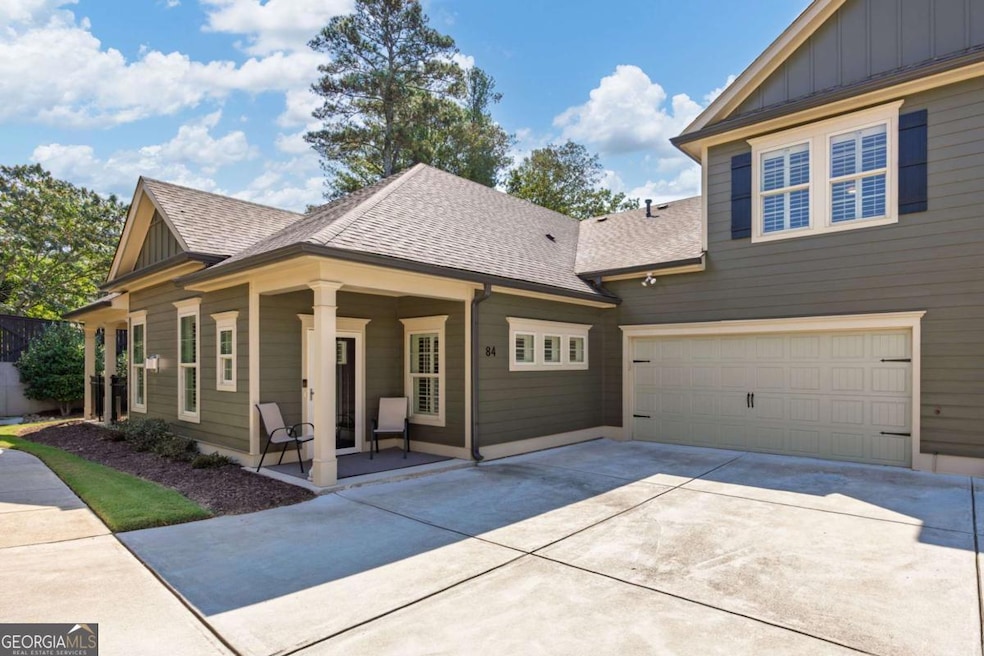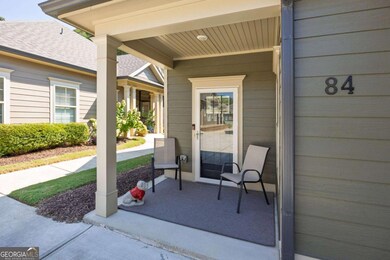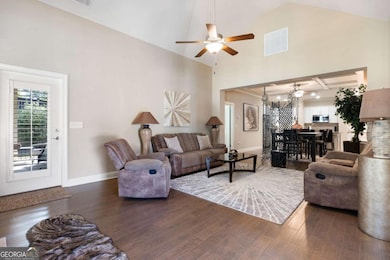84 Cedarcrest Village Ln Acworth, GA 30101
Cedarcrest NeighborhoodEstimated payment $2,644/month
Highlights
- Fitness Center
- Active Adult
- Dining Room Seats More Than Twelve
- No Units Above
- Craftsman Architecture
- Clubhouse
About This Home
Elegant living in a sought-after lifestyle community! Welcome to 84 Cedarcrest Village Lane, a beautifully maintained 3-bedroom, 3-bathroom home tucked away at the back of a quiet, desirable neighborhood. From the charming covered front porch to the thoughtfully designed interiors, this residence blends comfort, style, and convenience. Inside, hardwood floors, high ceilings, and custom wood shutters create a warm and inviting atmosphere. The open-concept living area features a vaulted ceiling, a cozy fireplace, and a spacious dining area with coffered ceilings-perfect for everyday living or entertaining. The gourmet kitchen is a showstopper, offering white cabinetry, granite countertops, stainless steel appliances, a large center island with a breakfast bar, a walk-in pantry, and even a built-in desk for added functionality. The main-level primary suite impresses with a tray ceiling, custom closet, and a luxurious ensuite bath featuring a double vanity with granite countertops and a tile stepless shower with a bench. An additional bedroom with an attached full bath and a convenient laundry room are also on the main floor. Upstairs, a third bedroom can be used for guests or as a family room, office, or craft room. There is a walk-in closet and a full bathroom. Step outside to a fenced covered patio overlooking beautifully landscaped grounds-ideal for quiet mornings or evening gatherings. A two-car garage provides ample parking and storage. Residents of this vibrant community enjoy access to a clubhouse complete with a fitness center, kitchen, lounge, and library. With Bentwater Golf Club and Acworth Health Park nearby, plus shopping and dining just minutes away, this home is the perfect blend of location and lifestyle!
Listing Agent
Keller Williams Realty License #172813 Listed on: 09/18/2025

Townhouse Details
Home Type
- Townhome
Est. Annual Taxes
- $1,358
Year Built
- Built in 2018
Lot Details
- 5,227 Sq Ft Lot
- No Units Above
- End Unit
- No Units Located Below
- Corner Lot
- Level Lot
HOA Fees
- $260 Monthly HOA Fees
Home Design
- Craftsman Architecture
- Garden Home
- Slab Foundation
- Composition Roof
- Concrete Siding
Interior Spaces
- 2,134 Sq Ft Home
- 1.5-Story Property
- Tray Ceiling
- High Ceiling
- Ceiling Fan
- Gas Log Fireplace
- Double Pane Windows
- Entrance Foyer
- Living Room with Fireplace
- Dining Room Seats More Than Twelve
- Laundry Room
Kitchen
- Breakfast Area or Nook
- Breakfast Bar
- Walk-In Pantry
- Microwave
- Dishwasher
- Kitchen Island
- Disposal
Flooring
- Wood
- Carpet
- Tile
Bedrooms and Bathrooms
- 3 Bedrooms | 2 Main Level Bedrooms
- Primary Bedroom on Main
- Split Bedroom Floorplan
- Walk-In Closet
- Double Vanity
Parking
- 2 Car Garage
- Parking Accessed On Kitchen Level
- Garage Door Opener
Accessible Home Design
- Accessible Kitchen
- Accessible Hallway
Schools
- Floyd L Shelton Elementary School
- Mcclure Middle School
- North Paulding High School
Utilities
- Forced Air Zoned Heating and Cooling System
- Heating System Uses Natural Gas
- Underground Utilities
- Gas Water Heater
- High Speed Internet
- Phone Available
- Cable TV Available
Additional Features
- Patio
- Property is near shops
Listing and Financial Details
- Tax Lot 13
Community Details
Overview
- Active Adult
- $775 Initiation Fee
- Association fees include ground maintenance, pest control, trash
- Cedarcrest Village Subdivision
Amenities
- Clubhouse
Recreation
- Fitness Center
Map
Home Values in the Area
Average Home Value in this Area
Tax History
| Year | Tax Paid | Tax Assessment Tax Assessment Total Assessment is a certain percentage of the fair market value that is determined by local assessors to be the total taxable value of land and additions on the property. | Land | Improvement |
|---|---|---|---|---|
| 2024 | $1,358 | $197,200 | $26,000 | $171,200 |
| 2023 | $1,441 | $179,280 | $26,000 | $153,280 |
| 2022 | $4,299 | $144,760 | $26,000 | $118,760 |
| 2021 | $3,860 | $129,960 | $26,000 | $103,960 |
| 2020 | $3,585 | $120,720 | $26,000 | $94,720 |
| 2019 | $3,694 | $122,600 | $26,000 | $96,600 |
Property History
| Date | Event | Price | List to Sale | Price per Sq Ft |
|---|---|---|---|---|
| 11/09/2025 11/09/25 | Pending | -- | -- | -- |
| 11/03/2025 11/03/25 | Price Changed | $430,000 | -3.4% | $201 / Sq Ft |
| 10/27/2025 10/27/25 | Price Changed | $445,000 | -1.1% | $209 / Sq Ft |
| 09/18/2025 09/18/25 | For Sale | $450,000 | -- | $211 / Sq Ft |
Purchase History
| Date | Type | Sale Price | Title Company |
|---|---|---|---|
| Limited Warranty Deed | $299,250 | -- |
Mortgage History
| Date | Status | Loan Amount | Loan Type |
|---|---|---|---|
| Open | $105,000 | New Conventional |
Source: Georgia MLS
MLS Number: 10607702
APN: 032.1.1.040.0000
- 57 Cedarcrest Village Ln
- 64 Cedarcrest Village Ct
- 76 Ashdowne Way
- 118 Cedarcrest Village Ct
- 179 Waterstone Point
- 176 Nightwind Trace
- 216 Brisbane Dr
- 109 Applewood Ln
- 183 Applewood Ln
- 51 Sagemont Ct
- 331 Brisbane Dr
- 16 Hawkstone Ct
- 169 Adelaide Crossing
- 254 Broadstone Blvd
- 261 Highcrest Dr
- 171 Westbrook Dr
- 416 Fairway Dr






