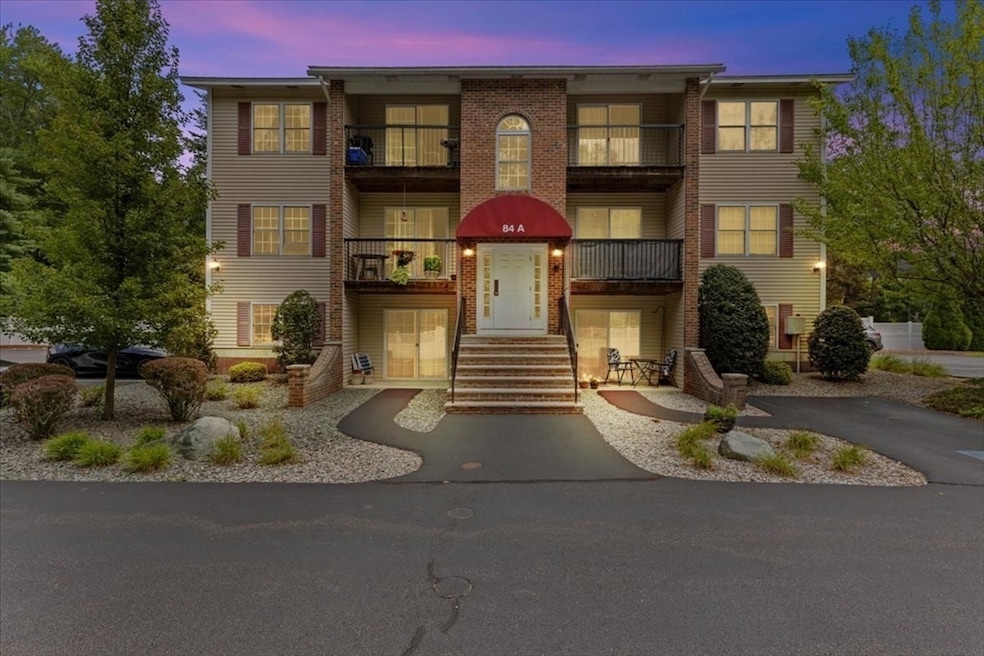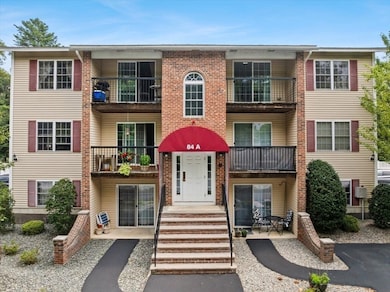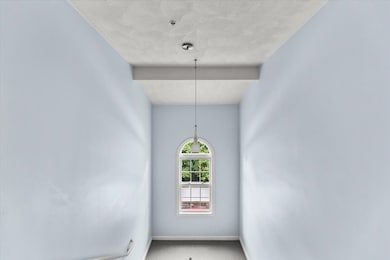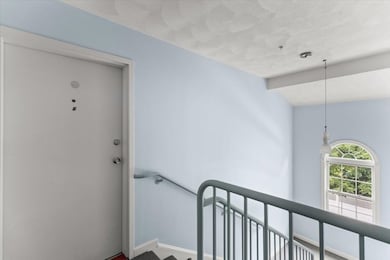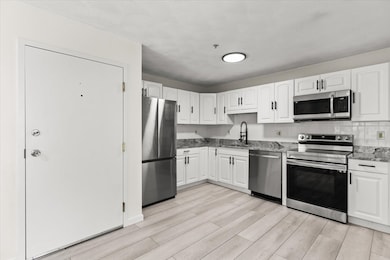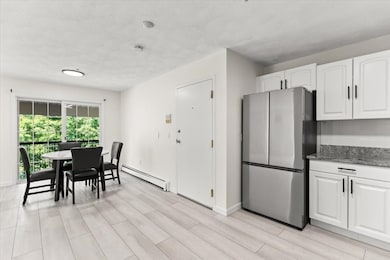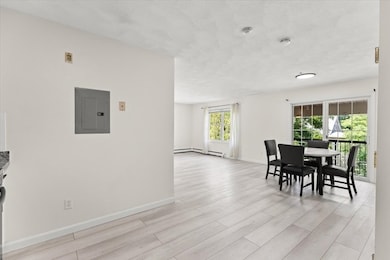84 Cocasset St Unit A6 Foxboro, MA 02035
Estimated payment $2,845/month
Highlights
- No Units Above
- Property is near public transit
- Jogging Path
- Landscaped Professionally
- Solid Surface Countertops
- Balcony
About This Home
Discover this stunning penthouse condo featuring two spacious bedrooms and an open-concept living area that is perfect for entertaining. This home is complemented by an abundance of natural light streaming through large windows. Built in 2005, this unit includes built-in air conditioning, two dedicated parking spaces, and a private balcony for outdoor relaxation. There is also the convenience of in building laundry! The HOA fee covers heat, hot water, trash and plowing/shoveling. Located in a fantastic commuter-friendly area, you’ll enjoy easy access to highways, making commutes to both Boston and Providence a breeze. Don’t miss your chance to own this remarkable home!
Property Details
Home Type
- Condominium
Est. Annual Taxes
- $4,460
Year Built
- Built in 2005
Lot Details
- No Units Above
- Landscaped Professionally
HOA Fees
- $423 Monthly HOA Fees
Home Design
- Entry on the 3rd floor
- Frame Construction
- Shingle Roof
Interior Spaces
- 991 Sq Ft Home
- 1-Story Property
- Insulated Windows
- Window Screens
- Insulated Doors
- Intercom
Kitchen
- Range
- Microwave
- Solid Surface Countertops
Flooring
- Wall to Wall Carpet
- Laminate
Bedrooms and Bathrooms
- 2 Bedrooms
- 1 Full Bathroom
- Bathtub with Shower
Parking
- 2 Car Parking Spaces
- Off-Street Parking
Outdoor Features
- Balcony
- Rain Gutters
Schools
- Ahern Middle School
- Foxboro High School
Utilities
- Window Unit Cooling System
- 1 Heating Zone
- Heating System Uses Natural Gas
- Baseboard Heating
- Hot Water Heating System
- Private Sewer
Additional Features
- Energy-Efficient Thermostat
- Property is near public transit
Listing and Financial Details
- Assessor Parcel Number M:080 L:028 U:BG00A6,4537103
Community Details
Overview
- Association fees include heat, sewer, insurance, road maintenance, ground maintenance, snow removal, trash
- 12 Units
- Mid-Rise Condominium
- Cocasset Place Community
Amenities
- Common Area
- Shops
- Laundry Facilities
Recreation
- Park
- Jogging Path
Pet Policy
- No Pets Allowed
Map
Home Values in the Area
Average Home Value in this Area
Tax History
| Year | Tax Paid | Tax Assessment Tax Assessment Total Assessment is a certain percentage of the fair market value that is determined by local assessors to be the total taxable value of land and additions on the property. | Land | Improvement |
|---|---|---|---|---|
| 2025 | $4,460 | $337,400 | $0 | $337,400 |
| 2024 | $3,757 | $278,100 | $0 | $278,100 |
| 2023 | $3,943 | $277,500 | $0 | $277,500 |
| 2022 | $2,962 | $204,000 | $0 | $204,000 |
| 2021 | $2,914 | $197,700 | $0 | $197,700 |
| 2020 | $2,749 | $188,700 | $0 | $188,700 |
| 2019 | $2,772 | $188,600 | $0 | $188,600 |
| 2018 | $2,748 | $188,600 | $0 | $188,600 |
| 2017 | $2,295 | $152,600 | $0 | $152,600 |
| 2016 | $2,376 | $160,300 | $0 | $160,300 |
| 2015 | $2,323 | $152,900 | $0 | $152,900 |
| 2014 | $2,292 | $152,900 | $0 | $152,900 |
Property History
| Date | Event | Price | List to Sale | Price per Sq Ft | Prior Sale |
|---|---|---|---|---|---|
| 08/18/2025 08/18/25 | Price Changed | $389,000 | -2.5% | $393 / Sq Ft | |
| 07/22/2025 07/22/25 | For Sale | $399,000 | +10.8% | $403 / Sq Ft | |
| 02/28/2023 02/28/23 | Sold | $360,000 | +6.2% | $363 / Sq Ft | View Prior Sale |
| 01/30/2023 01/30/23 | Pending | -- | -- | -- | |
| 01/24/2023 01/24/23 | For Sale | $339,000 | +23.3% | $342 / Sq Ft | |
| 06/10/2022 06/10/22 | Sold | $275,000 | +10.0% | $277 / Sq Ft | View Prior Sale |
| 05/09/2022 05/09/22 | Pending | -- | -- | -- | |
| 05/04/2022 05/04/22 | For Sale | $249,900 | -- | $252 / Sq Ft |
Purchase History
| Date | Type | Sale Price | Title Company |
|---|---|---|---|
| Quit Claim Deed | $360,000 | None Available | |
| Quit Claim Deed | $360,000 | None Available | |
| Quit Claim Deed | $360,000 | None Available | |
| Condominium Deed | $275,000 | None Available | |
| Condominium Deed | $275,000 | None Available | |
| Deed | $185,000 | -- | |
| Deed | $185,000 | -- | |
| Deed | $185,000 | -- |
Mortgage History
| Date | Status | Loan Amount | Loan Type |
|---|---|---|---|
| Open | $240,000 | Purchase Money Mortgage | |
| Closed | $240,000 | Purchase Money Mortgage | |
| Previous Owner | $175,750 | Purchase Money Mortgage |
Source: MLS Property Information Network (MLS PIN)
MLS Number: 73408076
APN: FOXB-000080-000000-024076
- 19 Fuller Rd Unit 7
- 14 Winter St Unit B
- 18 Winter St Unit E
- 11 W Belcher Rd Unit 2
- 24 Mechanic St
- 8 Howard Ave
- 14 Baker St
- 11 Orchard Place Unit 11
- 14 Foxhill Rd
- 96 Main St Unit E2
- 1 Eisenhauer Ln
- 186 Mechanic St
- 12 Spring St
- 73 Ridge Rd
- 89 Oak St
- 9 Independence Dr Unit 9
- 132 Cannon Forge Dr
- 170 Cannon Forge Dr
- 35 Independence Dr Unit 35
- 67 Morse St
- 3-20 Fuller Rd
- 6 Putnam Way
- 41 -43 Mechanic St Unit 41
- 39 Mechanic St Unit A
- 31 Cocasset St Unit 5
- 29 Wall St Unit 204
- 29 Wall St Unit 210
- 29 Wall St
- 135 Chestnut St
- 157 Central St Unit 2
- 5 Baker St Unit 1
- 55 Walnut St
- 28 Chestnut St
- 34 Capone Rd
- 400 Foxborough Blvd
- 33 Atherton Rd
- 10 Fisher St
- 647 N Main St Unit 2 Upper
- 15 Boyden Dr
- 150 Oakland St
