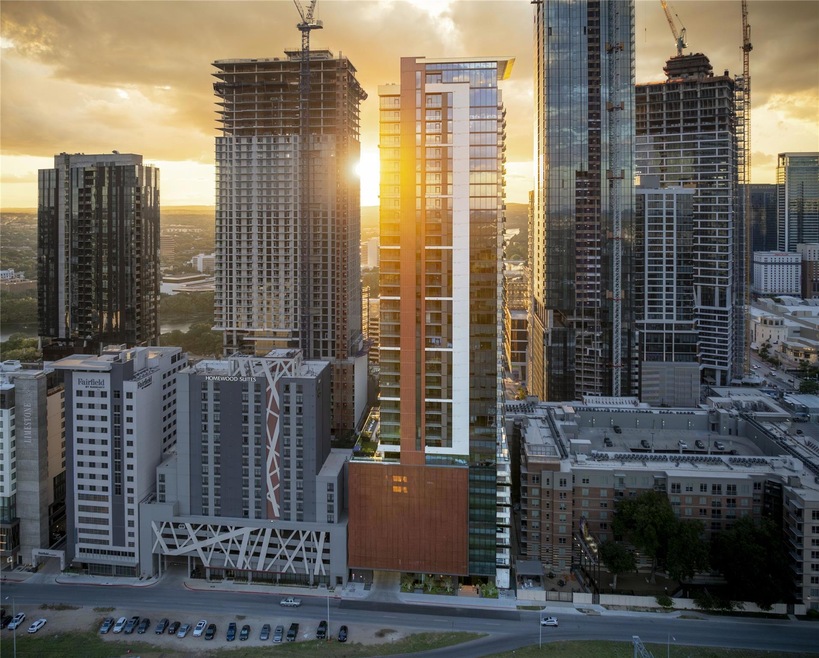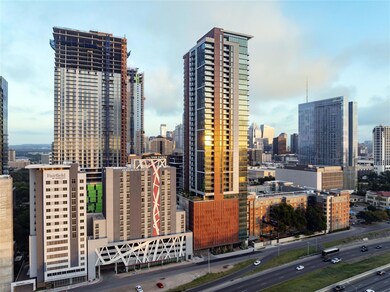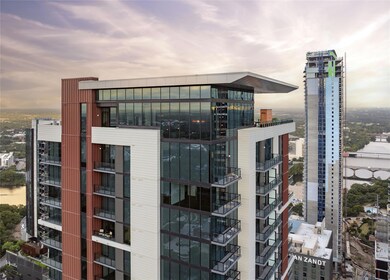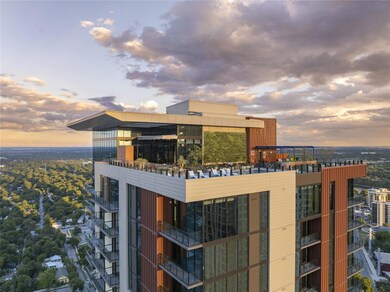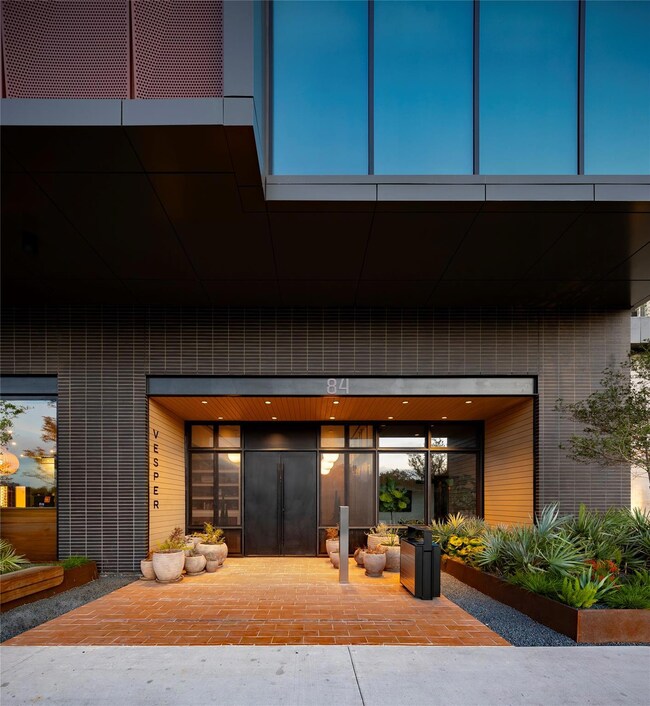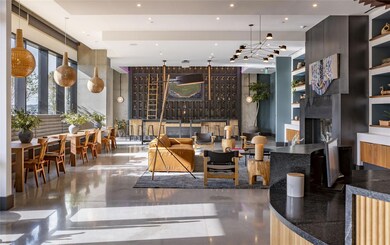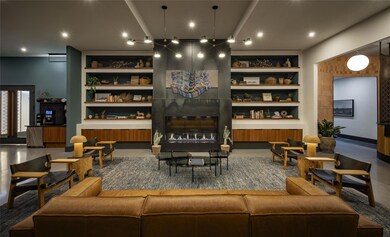Vesper 84 East Ave Unit 2010 Austin, TX 78701
Rainey Street Historic District NeighborhoodEstimated payment $5,896/month
Highlights
- Concierge
- Lake Front
- Fitness Center
- Mathews Elementary School Rated A
- Roof Top Pool
- New Construction
About This Home
Vesper is a premier luxury condominium community in downtown Austin, offering modern residences with high-end finishes and exceptional amenities. Located steps from Rainey Street and Lady Bird Lake, Vesper provides direct access to Austin’s top dining, nightlife, and outdoor spaces. Unit 2010 offers west-facing views of Ladybird Lake and the Downtown skyline. It features one bedroom and a den, two full bathrooms, and 1,058 interior square feet, complemented by a generous balcony overlooking the city. Floor-to-ceiling windows, high ceilings, and an open-concept layout maximize space and natural light. The kitchen includes Italian cabinetry, terrazzo quartz countertops, and Bosch appliances, while spa-inspired bathrooms feature frameless glass showers and designer fixtures. Residents enjoy 24-hour concierge service, a rooftop lounge, resort-style pool, state-of-the-art fitness center, and private co-working spaces. Vesper’s prime location ensures convenience, whether you're walking to Rainey Street, exploring Lady Bird Lake trails, or enjoying the best of Austin living. Contact us today for pricing and availability or to schedule a private tour.
Listing Agent
Christie's Int'l Real Estate Brokerage Phone: 5122712241 License #0668914 Listed on: 07/01/2025
Property Details
Home Type
- Condominium
Year Built
- Built in 2023 | New Construction
Lot Details
- Lake Front
- West Facing Home
HOA Fees
- $970 Monthly HOA Fees
Property Views
- Hills
Home Design
- Slab Foundation
- Concrete Roof
- Concrete Siding
Interior Spaces
- 1,058 Sq Ft Home
- 1-Story Property
- High Ceiling
- Window Treatments
- Washer and Dryer
Kitchen
- Electric Cooktop
- Microwave
- Dishwasher
- Stainless Steel Appliances
- Kitchen Island
Flooring
- Wood
- Tile
Bedrooms and Bathrooms
- 1 Primary Bedroom on Main
- 2 Full Bathrooms
Parking
- 1 Car Garage
- Assigned Parking
- Community Parking Structure
Outdoor Features
Schools
- Mathews Elementary School
- O Henry Middle School
- Austin High School
Utilities
- Central Heating and Cooling System
- High Speed Internet
Listing and Financial Details
- Assessor Parcel Number 190907 - 2010
Community Details
Overview
- Association fees include common area maintenance, insurance, trash
- 84 East Association
- Built by AECOM Hunt - Pearlstone Partners
- Vesper Zoppp Add Subdivision
Amenities
- Concierge
- Meeting Room
- Lounge
Recreation
- Trails
Pet Policy
- Pet Amenities
Map
About Vesper
Home Values in the Area
Average Home Value in this Area
Property History
| Date | Event | Price | List to Sale | Price per Sq Ft |
|---|---|---|---|---|
| 07/01/2025 07/01/25 | For Sale | $779,000 | -- | $736 / Sq Ft |
Source: Unlock MLS (Austin Board of REALTORS®)
MLS Number: 6096311
- 84 East Ave Unit 3208
- 84 East Ave Unit 3808
- 84 East Ave Unit 3401
- 84 East Ave Unit 4004
- 84 East Ave Unit 1506
- 84 East Ave Unit 1903
- 84 East Ave Unit 2007
- 84 East Ave Unit 2108
- 84 East Ave Unit 3909
- 610 Davis St Unit 4005
- 610 Davis St Unit 3307
- 610 Davis St Unit 2502
- 610 Davis St Unit 4903
- 610 Davis St Unit 1810
- 610 Davis St Unit 4704
- 610 Davis St Unit 3803
- 610 Davis St Unit 3801
- PH55N Plan at The Modern Austin Residences
- SUB-PHS Plan at The Modern Austin Residences
- SUB-PHN Plan at The Modern Austin Residences
- 84 East Ave Unit 2708
- 84 East Ave Unit 2506
- 84 East Ave Unit 3404
- 84 East Ave Unit 2301
- 84 East Ave Unit 3208
- 84 East Ave Unit 2303
- 610 Davis St Unit 5006
- 610 Davis St Unit 2501
- 610 Davis St Unit 4807
- 610 Davis St Unit 2610
- 610 Davis St Unit 3204
- 610 Davis St Unit 2707
- 610 Davis St Unit 4707
- 610 Davis St Unit 4602
- 610 Davis St Unit 4502
- 610 Davis St Unit 4406
- 610 Davis St Unit 4007
- 610 Davis St Unit 4901
- 610 Davis St Unit 2608
- 610 Davis St Unit 2902
