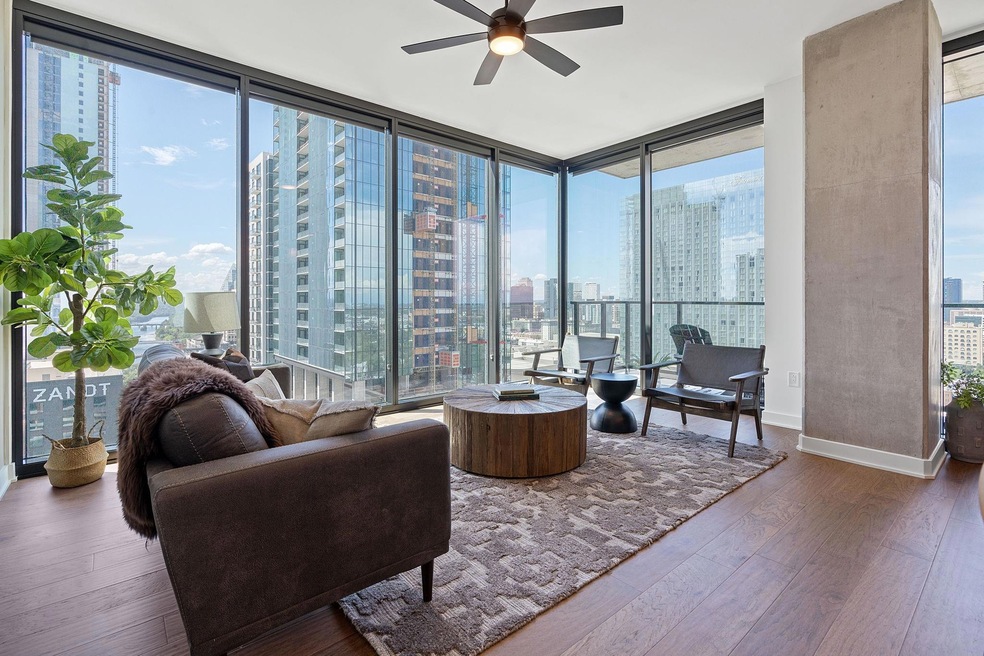
Vesper 84 East Dr Unit 2301 Austin, TX 78701
North University NeighborhoodHighlights
- Concierge
- Fitness Center
- New Construction
- Russell Lee Elementary School Rated A-
- 24-Hour Security
- 2-minute walk to Adams-Hemphill Park
About This Home
As of December 2024LIMITED TIME OFFER: Special incentives for new buyers; choose from HOA dues free for 12 months or a mortgage rate buydown. Act fast!
Vesper is Austin’s premier condominium tower, perfectly situated a step away from the lively culture and everyday convenience of Rainey Street, yet privately set back from the hustle and bustle of the city’s hottest neighborhood. Enter quickly and conveniently by car via East Ave or use the secondary entrance for a discreet walk out to Rainey Street. 24/7 staff maintain a full suite of amenities, including a gracious lobby with bar, 12th floor fitness center, rooftop pool and resident clubhouse—to name just a few.
Residence 2301 is a corner two-bedroom with one of the largest private balconies at Vesper. The foyer leads to an open living area and split bedrooms for maximum privacy. An open living room flows seamlessly into the kitchen with waterfall island, Bosch appliances, and clean-lined wood cabinetry, no detail was overlooked. Two bathrooms include an ensuite for the primary bedroom and a full bath adjacent to the second bedroom. With north and west exposures, the balcony and living room overlook the Colorado River and Austin’s shimmering skyline. Sunsets here are unmatched.
Access the heart of Austin in a beautifully constructed building at a great price. Three finish schemes are available, and floorplans are available on different floors. Inquire with the sales team to learn more.
Last Agent to Sell the Property
Compass RE Texas, LLC Brokerage Phone: (512) 789-7815 License #0567267 Listed on: 08/28/2024

Property Details
Home Type
- Condominium
Year Built
- Built in 2024 | New Construction
Lot Details
- Northwest Facing Home
- Property is in good condition
HOA Fees
- $970 Monthly HOA Fees
Parking
- 2 Car Garage
- Gated Parking
- Reserved Parking
- Assigned Parking
- Community Parking Structure
Property Views
- Lake
- Panoramic
- Hills
Home Design
- Slab Foundation
- Concrete Roof
- Concrete Siding
Interior Spaces
- 1,293 Sq Ft Home
- 1-Story Property
- Open Floorplan
- High Ceiling
- Ceiling Fan
- Insulated Windows
- Window Treatments
- Living Room
- Washer and Dryer
Kitchen
- Open to Family Room
- Electric Oven
- Electric Cooktop
- Microwave
- Dishwasher
- Stainless Steel Appliances
- Kitchen Island
- Quartz Countertops
- Disposal
Flooring
- Wood
- Tile
Bedrooms and Bathrooms
- 2 Main Level Bedrooms
- Walk-In Closet
- 2 Full Bathrooms
- Soaking Tub
- Walk-in Shower
Home Security
Outdoor Features
- Patio
Schools
- Mathews Elementary School
- O Henry Middle School
- Austin High School
Utilities
- Cooling Available
- Heating Available
- Vented Exhaust Fan
- High Speed Internet
- Cable TV Available
Additional Features
- Energy-Efficient Windows with Low Emissivity
- City Lot
Listing and Financial Details
- Assessor Parcel Number 84 East Ave #2301
Community Details
Overview
- Association fees include common area maintenance, insurance, ground maintenance, maintenance structure, trash
- 84 East Ave Llc Association
- Built by AECOM Hunt- Pearlstone Partners
- Vesper Zoppp Add Subdivision
- On-Site Maintenance
Amenities
- Concierge
- Community Barbecue Grill
- Courtyard
- Common Area
- Meeting Room
- Community Mailbox
- Bike Room
Recreation
- Dog Park
- Trails
Security
- 24-Hour Security
- Resident Manager or Management On Site
- Card or Code Access
- Gated Community
- Fire and Smoke Detector
- Fire Sprinkler System
- Fire Escape
Similar Homes in Austin, TX
Home Values in the Area
Average Home Value in this Area
Property History
| Date | Event | Price | Change | Sq Ft Price |
|---|---|---|---|---|
| 12/05/2024 12/05/24 | Sold | -- | -- | -- |
| 08/28/2024 08/28/24 | For Sale | $1,089,000 | -- | $842 / Sq Ft |
Tax History Compared to Growth
Agents Affiliated with this Home
-
Crisana Gibson
C
Seller's Agent in 2024
Crisana Gibson
Compass RE Texas, LLC
(512) 789-7815
1 in this area
22 Total Sales
-
Krystle Copulos

Seller Co-Listing Agent in 2024
Krystle Copulos
Compass RE Texas, LLC
(512) 659-9329
1 in this area
66 Total Sales
-
Brooke Daniel

Buyer's Agent in 2024
Brooke Daniel
Compass RE Texas, LLC
(512) 758-2884
1 in this area
36 Total Sales
About Vesper
Map
Source: Unlock MLS (Austin Board of REALTORS®)
MLS Number: 5864948
- 2808 Whitis Ave Unit C107
- 2803 Hemphill Park Unit 302
- 2803 Hemphill Park Unit B106
- 2803 Hemphill Park Unit B310
- 2801 Hemphill Park Unit A304
- 2801 Hemphill Park Unit A102
- 2802 Whitis Ave Unit 110
- 2721 Hemphill Park Unit B103
- 3102 Hemphill Park
- 3001 Cedar St Unit A214
- 3001 Cedar St Unit A111
- 3001 Cedar St Unit A209
- 3001 Cedar St Unit A310
- 2802 Nueces St Unit 312
- 3016 Guadalupe St Unit 211
- 3016 Guadalupe St Unit 202
- 3016 Guadalupe St Unit 212
- 2815 Rio Grande St Unit 211
- 106 E 30th St Unit 305
- 2714 Nueces St Unit 205
