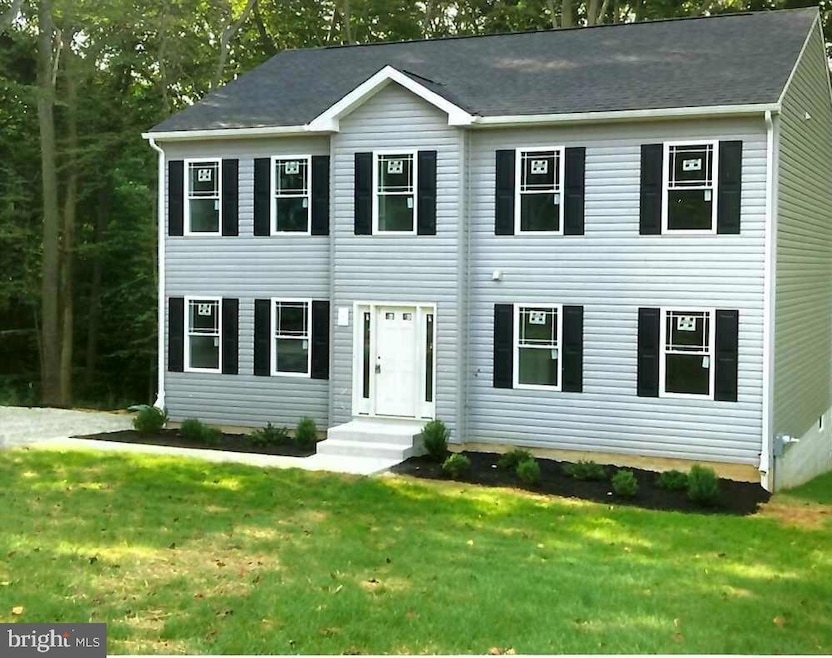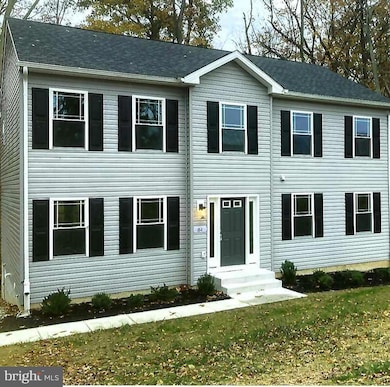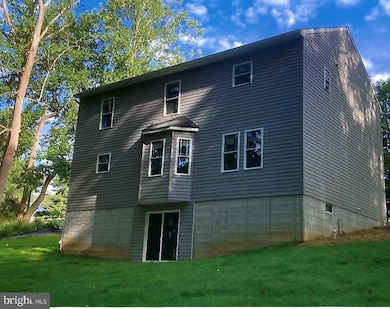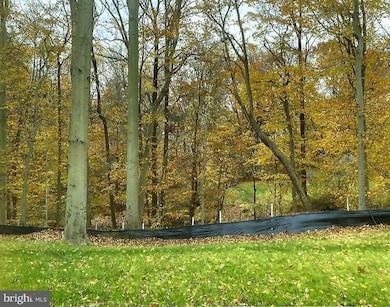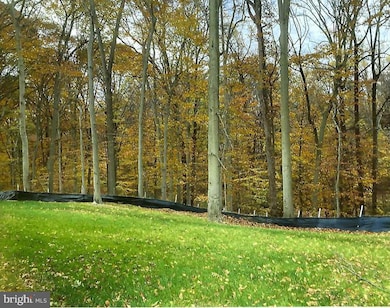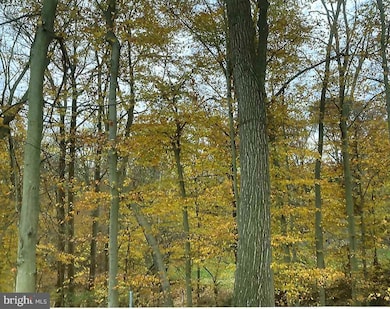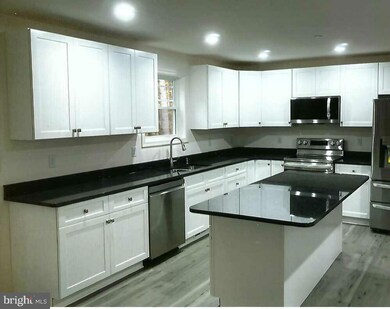84 Edgewood Dr N Elkton, MD 21921
Estimated payment $2,744/month
Highlights
- New Construction
- Colonial Architecture
- No HOA
- Panoramic View
- Partially Wooded Lot
- Breakfast Area or Nook
About This Home
This 2025 Newly constructed home is an unbelievable find and Move in Ready!
Nestled in the woods of the Northern Fair Hill MD area, this colonial style home sits on a .82 acre sloped wooded lot and walking distance to 5,500 acre Fair Hill Nature Center.
The kitchen features beautiful white upgraded cabinets, with level 5 black granite, stainless steel appliances, a large 6 ft bar top island, large pantry and breakfast nook with a gorgeous view. The kitchen leads into a welcoming family room, has a separate living room, formal dining room and half bath with life-proof luxury plank vinyl throughout the first level. Upstairs you will find 4 carpeted bedrooms, 2 full baths with quartz countertops. Master bath shares a double bowl sink, walk in shower unit, walk in closet as well as a relaxing soaking tub.
This Newly constructed home has a full basement with a walk out sliding door. Has rough in plumbing for a future added living space or in- law- suite.
Propane tank agreement with Energy-Linx Propane, and there is No HOA.
Please call the Showing Contact Number in the listing for any additional information or request for showing.
Listing Agent
(410) 398-4781 landtrustbldrs@gmail.com Justice Realty, Inc. Brokerage Phone: 4103984781 License #3503 Listed on: 11/20/2025
Home Details
Home Type
- Single Family
Est. Annual Taxes
- $786
Year Built
- Built in 2025 | New Construction
Lot Details
- 0.82 Acre Lot
- Cul-De-Sac
- Rural Setting
- North Facing Home
- Sloped Lot
- Partially Wooded Lot
- Back and Front Yard
- Property is in excellent condition
- Property is zoned LDR
Property Views
- Panoramic
- Woods
- Valley
Home Design
- Colonial Architecture
- Entry on the 1st floor
- Slab Foundation
- Poured Concrete
- Advanced Framing
- Blown-In Insulation
- Architectural Shingle Roof
- Vinyl Siding
- Rough-In Plumbing
- Stick Built Home
- CPVC or PVC Pipes
Interior Spaces
- Property has 3 Levels
- Family Room
- Dining Room
Kitchen
- Breakfast Area or Nook
- Electric Oven or Range
- Built-In Microwave
- Dishwasher
- Stainless Steel Appliances
Flooring
- Carpet
- Luxury Vinyl Plank Tile
Bedrooms and Bathrooms
- 4 Bedrooms
- Soaking Tub
Unfinished Basement
- Basement Fills Entire Space Under The House
- Rear Basement Entry
- Drainage System
- Rough-In Basement Bathroom
- Basement with some natural light
Parking
- 4 Parking Spaces
- 4 Driveway Spaces
Accessible Home Design
- Halls are 36 inches wide or more
- Doors with lever handles
- Level Entry For Accessibility
Utilities
- 90% Forced Air Heating and Cooling System
- Heating System Powered By Leased Propane
- 200+ Amp Service
- Propane
- Well
- Bottled Gas Water Heater
- Gravity Septic Field
- Phone Available
- Cable TV Available
Community Details
- No Home Owners Association
- Built by Land-Trust Home Builders, LLC
- Appleton Glen Subdivision, Washington Floorplan
Listing and Financial Details
- Tax Lot 18
- Assessor Parcel Number 0804008685
Map
Property History
| Date | Event | Price | List to Sale | Price per Sq Ft |
|---|---|---|---|---|
| 01/29/2026 01/29/26 | Price Changed | $519,900 | -1.9% | -- |
| 12/22/2025 12/22/25 | Price Changed | $529,900 | -1.9% | -- |
| 12/10/2025 12/10/25 | Price Changed | $539,900 | -1.8% | -- |
| 11/20/2025 11/20/25 | For Sale | $549,900 | -- | -- |
Purchase History
| Date | Type | Sale Price | Title Company |
|---|---|---|---|
| Deed | $60,000 | Ardent Title | |
| Deed | $60,000 | Ardent Title | |
| Deed | -- | Law Office Of Chelsea M Sadler |
Source: Bright MLS
MLS Number: MDCC2019644
APN: 04-008685
- 30 E Rosemont Cir
- 6 Haywood Ct
- 158 Kirkcaldy Dr
- 322 Wallace Dr
- 140 Starr Rd
- 406 Leahy Dr
- 402 Leahy Dr
- 405 Leahy Dr
- 47 Covered Bridge Ln
- 0001 Leahy Dr
- 3 Leahy Dr
- 104 Leahy Dr
- 2 Leahy Dr
- 102 Joshua (6 Building Lots) Ln
- 33 Morgan Hollow Way
- 914 Quail Ln
- 311 Stamford Dr
- 11 Buttercup Cir
- 117 W Shetland Ct
- 153 King William St Unit 153
- 3 S Wynwyd Dr
- 904 Rahway Dr
- 104 W Shetland Ct
- 55 Fremont Rd
- 490 Stamford Dr
- 26 Munro Rd
- 9 Thorn Ln
- 13 Odaniel Ave
- 501 Hamlet Way
- 100 Christina Mill Dr
- 106 Gateway Dr Unit 14
- 250 S Main St
- 1600 W Creek Village Dr
- 215 Murray Rd
- 30 Prospect Ave
- 1314 Wharton Dr Unit 1
- 79 Mule Deer Ct
- 1314 Wharton Dr
- 121 Register Dr
- 367 Fletchwood Rd
Ask me questions while you tour the home.
