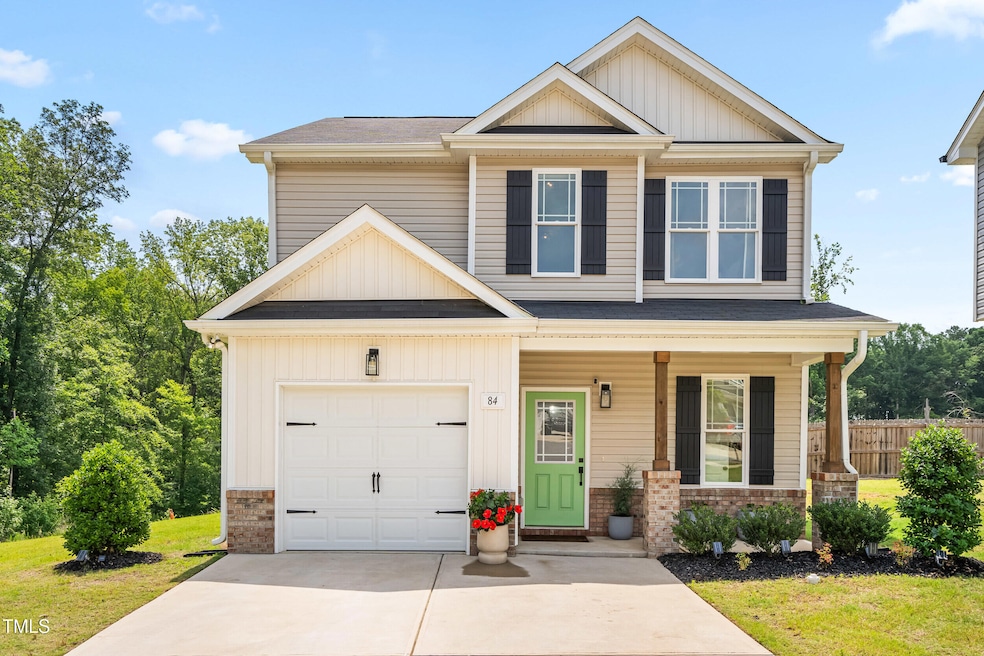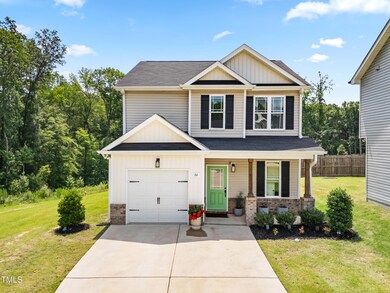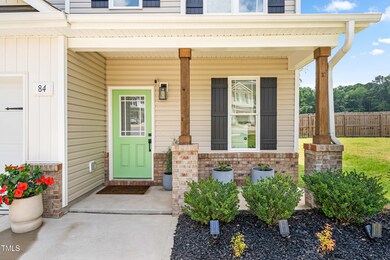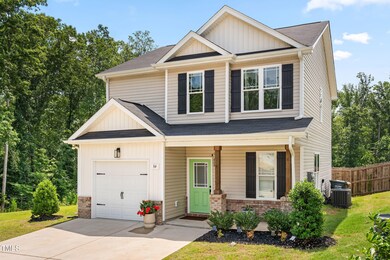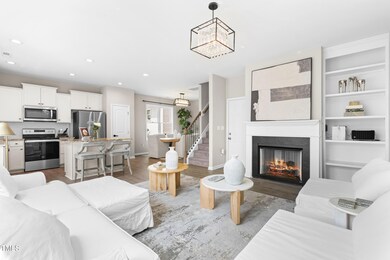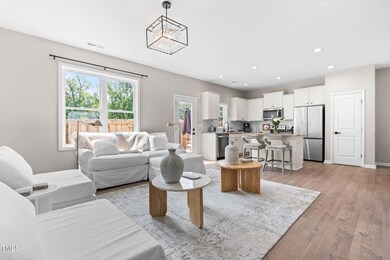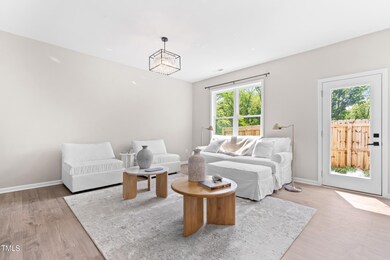84 Elliot Dr Clayton, NC 27520
Neuse NeighborhoodEstimated payment $2,141/month
Highlights
- Golf Course Community
- Fitness Center
- Craftsman Architecture
- Riverwood Middle School Rated A-
- View of Trees or Woods
- Clubhouse
About This Home
Welcome home to this gorgeous 3 bedroom, 2.5 bath built in 2022 in conveniently located Academy Pointe. This home boasts a bright, open floor plan great for entertaining with the living, dining and kitchen flowing together seamlessly. Fabulous upgraded lighting and black hardware throughout the house. The kitchen features white cabinets, stainless steel appliances, granite countertops, an island and a white subway tile backsplash. A half bath completes the main floor. The second floor includes three generously sized bedrooms and a loft/office. Enjoy the owner's suite with an upgraded luxurious bath featuring marble tile and double shower heads. Home sits on a private cul-de-sac lot with no neighbors on the left or behind the home and with views of the woods and pond. Relax outdoors on your covered front porch or enjoy your oversized private patio. Academy Pointe HOA is amenity rich providing lawn mowing and membership to FSC Sports Club amenities that include a pool, clubhouse, fitness center, and golf. Conveniently located within walking distance to downtown Clayton and close proximity to a variety of shops, restaurants and outdoor activities. Move-in ready. Book your tour today!
Home Details
Home Type
- Single Family
Est. Annual Taxes
- $2,575
Year Built
- Built in 2022
Lot Details
- 3,485 Sq Ft Lot
- Cul-De-Sac
HOA Fees
- $124 Monthly HOA Fees
Parking
- 1 Car Attached Garage
- Front Facing Garage
- Garage Door Opener
- Private Driveway
- 3 Open Parking Spaces
Property Views
- Woods
- Neighborhood
Home Design
- Craftsman Architecture
- Traditional Architecture
- Brick Exterior Construction
- Slab Foundation
- Shingle Roof
- Vinyl Siding
Interior Spaces
- 1,572 Sq Ft Home
- 2-Story Property
- Built-In Features
- Smooth Ceilings
- High Ceiling
- Chandelier
- Entrance Foyer
- Living Room with Fireplace
- Combination Kitchen and Dining Room
- Loft
- Fire and Smoke Detector
- Laundry in Hall
Kitchen
- Self-Cleaning Oven
- Electric Range
- Microwave
- Dishwasher
- Kitchen Island
- Granite Countertops
- Disposal
Flooring
- Carpet
- Laminate
- Tile
- Vinyl
Bedrooms and Bathrooms
- 3 Bedrooms
- Walk-In Closet
- Double Vanity
- Bathtub with Shower
- Shower Only
Outdoor Features
- Covered Patio or Porch
Schools
- Cooper Academy Elementary School
- Riverwood Middle School
- Clayton High School
Utilities
- Central Air
- Heat Pump System
- Electric Water Heater
Listing and Financial Details
- Assessor Parcel Number 05E99036N
Community Details
Overview
- Association fees include ground maintenance
- Academy Pointe Community Assoc. Association, Phone Number (919) 322-4680
- Built by one27homes
- Academy Pointe Subdivision, Redwood Floorplan
- Maintained Community
Amenities
- Clubhouse
Recreation
- Golf Course Community
- Fitness Center
- Community Pool
Map
Home Values in the Area
Average Home Value in this Area
Tax History
| Year | Tax Paid | Tax Assessment Tax Assessment Total Assessment is a certain percentage of the fair market value that is determined by local assessors to be the total taxable value of land and additions on the property. | Land | Improvement |
|---|---|---|---|---|
| 2025 | $3,075 | $304,480 | $70,000 | $234,480 |
| 2024 | $2,575 | $195,110 | $50,000 | $145,110 |
| 2023 | $2,517 | $195,110 | $50,000 | $145,110 |
| 2022 | $665 | $50,000 | $50,000 | $0 |
Property History
| Date | Event | Price | Change | Sq Ft Price |
|---|---|---|---|---|
| 08/03/2025 08/03/25 | Price Changed | $339,900 | -2.9% | $216 / Sq Ft |
| 06/26/2025 06/26/25 | For Sale | $349,900 | +8.0% | $223 / Sq Ft |
| 12/14/2023 12/14/23 | Off Market | $323,900 | -- | -- |
| 12/16/2022 12/16/22 | Sold | $323,900 | +1.3% | $215 / Sq Ft |
| 11/06/2022 11/06/22 | Pending | -- | -- | -- |
| 11/04/2022 11/04/22 | Price Changed | $319,900 | -3.0% | $212 / Sq Ft |
| 10/26/2022 10/26/22 | Price Changed | $329,900 | -2.9% | $218 / Sq Ft |
| 09/29/2022 09/29/22 | For Sale | $339,900 | -- | $225 / Sq Ft |
Purchase History
| Date | Type | Sale Price | Title Company |
|---|---|---|---|
| Warranty Deed | $324,000 | -- |
Mortgage History
| Date | Status | Loan Amount | Loan Type |
|---|---|---|---|
| Open | $291,510 | New Conventional |
Source: Doorify MLS
MLS Number: 10105629
APN: 05E99036N
- 218 Hillcrest Ln
- 234 Hillcrest Ln
- 61 Fetterbush Way
- 49 Fetterbush Way
- 35 Fetterbush Way
- 218 Oakdale Ave
- 237 Dogwood Ave
- 15 Shenandoah Ct
- 168 Randolph Dr
- 157 E Wilson St
- 26 Seville Way
- 18 Seville Way
- 181 Seville Way
- 159 Seville Way
- 164 Seville Way
- 167 Seville Way
- 185 Seville Way
- 13 Herndon Ct
- 513 Camel St
- 39 Principal Way
- 74 Randolph Dr
- 46 Herndon Ct
- 128 Georgetowne Dr
- 442 Randolph Dr
- 120 Smart Ct
- 542 N Fayetteville St
- 416 Cooper St
- 113 Smart Ct
- 101 Fairview St
- 408 W Stallings St
- 21 Calluna Dr
- 27 Calluna Dr
- 15 Calluna Dr
- 128 Mill St
- 629 E Main St
- 129 Mcdowell Pkwy
- 157 Golden Gate Pkwy
- 229 Babbling Brk Dr
- 56 Bent Branch Loop
- 422 Crawford Pkwy
