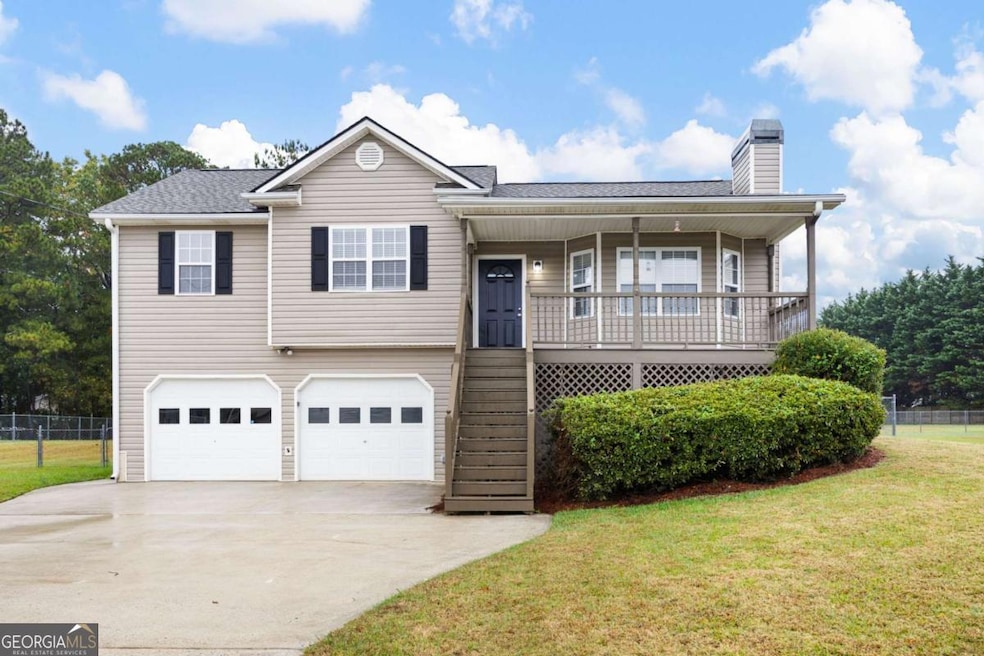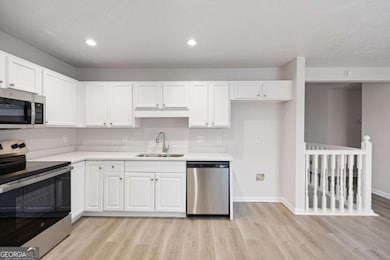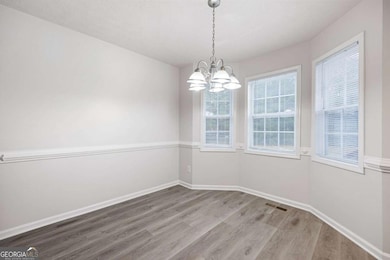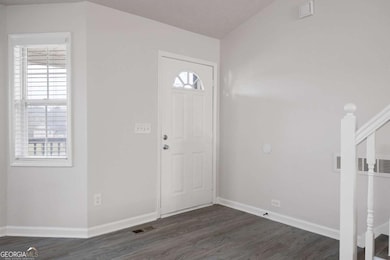84 Fairview Knoll Unit 2 Dallas, GA 30157
Estimated payment $1,696/month
Highlights
- Deck
- Traditional Architecture
- No HOA
- Private Lot
- Main Floor Primary Bedroom
- Breakfast Room
About This Home
Welcome home to this updated 3-bedroom, 2-bath residence perfectly situated on a spacious, level lot of over half an acre in a highly sought-after neighborhood. Step inside to an open concept floor plan featuring an updated kitchen with white cabinets, solid surface counters, stainless steel appliances, and a large breakfast area-perfect for casual dining and entertaining. The kitchen overlooks the inviting family room, filled with natural light and centered around a stunning stone fireplace.The primary suite is generously sized with a large closet and an ensuite bath complete with double sinks, ample counter space, and a separate tub and shower. Two additional bedrooms are comfortably sized, offering plenty of closet space and a shared bathroom.The expansive unfinished lower level provides endless possibilities-ideal for a future living area, home office, gym, or guest suite.Enjoy outdoor living at its best with a large, flat, fenced backyard offering space to relax, play, or garden. Conveniently located close to schools, shopping, dining, and entertainment, this home perfectly blends comfort, style, and convenience.
Home Details
Home Type
- Single Family
Est. Annual Taxes
- $2,610
Year Built
- Built in 2002
Lot Details
- 0.51 Acre Lot
- Back Yard Fenced
- Private Lot
Home Design
- Traditional Architecture
- Composition Roof
- Vinyl Siding
Interior Spaces
- 2-Story Property
- Ceiling Fan
- Family Room with Fireplace
- Formal Dining Room
- Fire and Smoke Detector
- Laundry in Hall
Kitchen
- Breakfast Room
- Microwave
- Dishwasher
Flooring
- Carpet
- Vinyl
Bedrooms and Bathrooms
- 3 Bedrooms
- Primary Bedroom on Main
- Walk-In Closet
- 2 Full Bathrooms
- Double Vanity
Unfinished Basement
- Basement Fills Entire Space Under The House
- Exterior Basement Entry
- Natural lighting in basement
Parking
- 2 Car Garage
- Drive Under Main Level
Outdoor Features
- Deck
Location
- Property is near schools
- Property is near shops
Schools
- Sarah Ragsdale Elementary School
- Scoggins Middle School
- Paulding County High School
Utilities
- Forced Air Heating and Cooling System
- Septic Tank
Community Details
- No Home Owners Association
- Fairview Subdivision
Map
Home Values in the Area
Average Home Value in this Area
Tax History
| Year | Tax Paid | Tax Assessment Tax Assessment Total Assessment is a certain percentage of the fair market value that is determined by local assessors to be the total taxable value of land and additions on the property. | Land | Improvement |
|---|---|---|---|---|
| 2024 | $2,610 | $104,940 | $12,000 | $92,940 |
| 2023 | $1,780 | $68,284 | $8,000 | $60,284 |
| 2022 | $1,780 | $68,284 | $8,000 | $60,284 |
| 2021 | $1,984 | $68,284 | $8,000 | $60,284 |
| 2020 | $1,802 | $60,672 | $8,000 | $52,672 |
| 2019 | $1,303 | $56,408 | $8,000 | $48,408 |
| 2018 | $1,455 | $48,280 | $8,000 | $40,280 |
| 2017 | $1,373 | $44,944 | $8,000 | $36,944 |
| 2016 | $1,246 | $41,200 | $8,000 | $33,200 |
| 2015 | $904 | $29,376 | $8,000 | $21,376 |
| 2014 | $927 | $29,376 | $8,000 | $21,376 |
| 2013 | -- | $20,760 | $8,000 | $12,760 |
Property History
| Date | Event | Price | List to Sale | Price per Sq Ft |
|---|---|---|---|---|
| 11/04/2025 11/04/25 | Pending | -- | -- | -- |
| 10/30/2025 10/30/25 | For Sale | $279,900 | -- | -- |
Purchase History
| Date | Type | Sale Price | Title Company |
|---|---|---|---|
| Special Warranty Deed | $1,069,612 | -- | |
| Warranty Deed | $108,140 | -- | |
| Limited Warranty Deed | $7,583,017 | -- | |
| Foreclosure Deed | $43,000 | -- | |
| Deed | $127,900 | -- | |
| Deed | $110,700 | -- |
Mortgage History
| Date | Status | Loan Amount | Loan Type |
|---|---|---|---|
| Previous Owner | $127,900 | New Conventional | |
| Previous Owner | $109,800 | FHA |
Source: Georgia MLS
MLS Number: 10634415
APN: 123.4.2.044.0000
- 259 Fairview Ln
- 81 Fairview Way
- 674 Fairview Dr
- 698 Fairview Dr
- 158 Fairview Oak Place
- 194 Fairview Oak Place
- 38 Fairview Dr
- 167 Fairview Oak Trail
- 0 Ayers Rd
- 146 Old Brock Rd
- 50 Old Oak Trace
- 89 Farm Brook Ln
- 375 Old Brock Rd
- 373 Farm Brook Ln
- 413 Old Brock Rd
- 0 Yorkville Hwy Unit 7595371
- 355 Spring Leaf Dr







