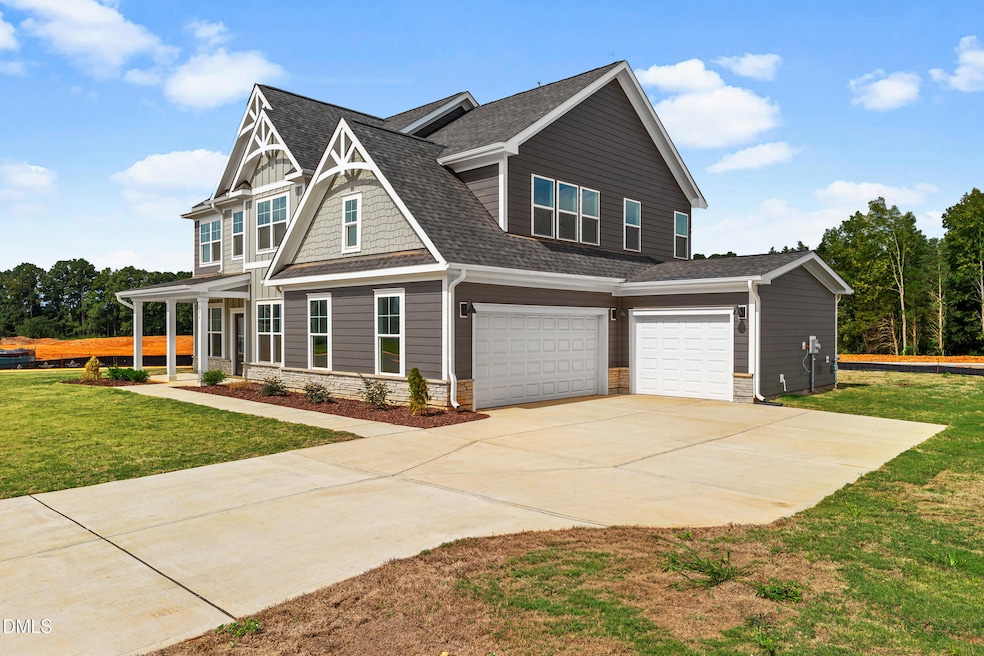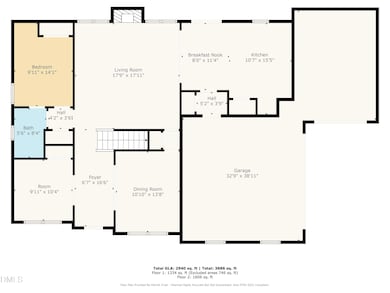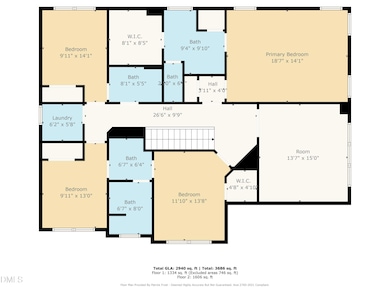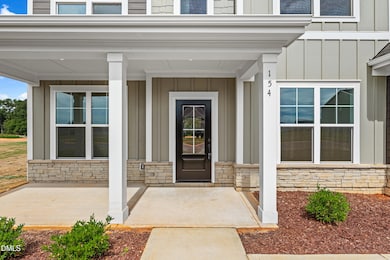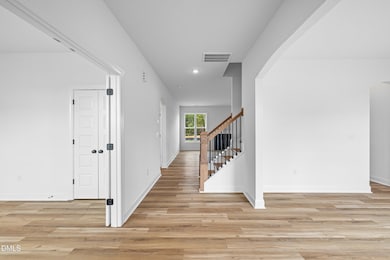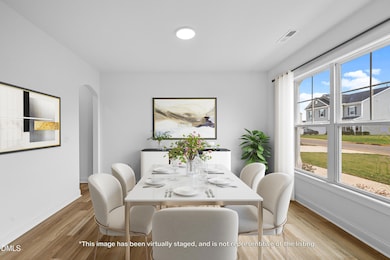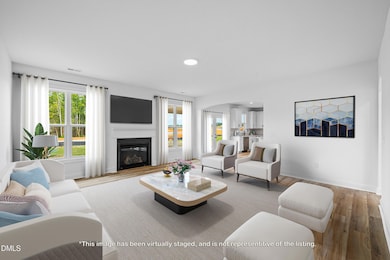NEW CONSTRUCTION
$22K PRICE DROP
84 Fountainhead Ln Garner, NC 27529
Cleveland NeighborhoodEstimated payment $3,583/month
Total Views
2,464
5
Beds
4
Baths
2,940
Sq Ft
$190
Price per Sq Ft
Highlights
- Fitness Center
- New Construction
- Transitional Architecture
- Cleveland Elementary School Rated A-
- Clubhouse
- 1 Fireplace
About This Home
Fall savings incentive being offered now! The Aberdeen plan built by Shenandoah Homes offers 2891 sq ft with 5 bedrooms and 4 full baths. The main level includes a dedicated office/study, open living area with fireplace, gourmet kitchen with island and pantry, breakfast nook and guest suite with full bath. The second floor features the primary suite with double vanity and walk-in shower, three additional bedrooms, three full baths and a large game room. Covered rear porch, .40-acre lot and a 3-car garage. Community amenities: clubhouse, 24-hour fitness center, pool and playground. Hoa dues are $99/month.
Home Details
Home Type
- Single Family
Year Built
- Built in 2025 | New Construction
Lot Details
- 0.4 Acre Lot
HOA Fees
- $99 Monthly HOA Fees
Parking
- 3 Car Attached Garage
- Open Parking
Home Design
- Home is estimated to be completed on 12/31/25
- Transitional Architecture
- Slab Foundation
- Frame Construction
- Shingle Roof
Interior Spaces
- 2,940 Sq Ft Home
- 2-Story Property
- 1 Fireplace
- Entrance Foyer
- Great Room
- Family Room
- Dining Room
- Home Office
- Pull Down Stairs to Attic
Kitchen
- Breakfast Room
- Gas Range
- Free-Standing Range
- Microwave
- Ice Maker
- Dishwasher
- Disposal
Flooring
- Carpet
- Ceramic Tile
- Luxury Vinyl Tile
Bedrooms and Bathrooms
- 5 Bedrooms
- 4 Full Bathrooms
Laundry
- Laundry Room
- Laundry on upper level
Schools
- Cleveland Elementary And Middle School
- W Johnston High School
Utilities
- Central Air
- Heat Pump System
- Gas Water Heater
Listing and Financial Details
- Home warranty included in the sale of the property
- Assessor Parcel Number 162600-91-5138
Community Details
Overview
- Hrw Association, Phone Number (919) 787-9000
- Built by Shenandoah Homes
- Annandale Subdivision
Amenities
- Clubhouse
Recreation
- Community Playground
- Fitness Center
- Community Pool
Map
Create a Home Valuation Report for This Property
The Home Valuation Report is an in-depth analysis detailing your home's value as well as a comparison with similar homes in the area
Home Values in the Area
Average Home Value in this Area
Property History
| Date | Event | Price | List to Sale | Price per Sq Ft |
|---|---|---|---|---|
| 10/16/2025 10/16/25 | Price Changed | $557,900 | -1.3% | $190 / Sq Ft |
| 09/12/2025 09/12/25 | Price Changed | $565,000 | -2.6% | $192 / Sq Ft |
| 05/21/2025 05/21/25 | For Sale | $580,000 | -- | $197 / Sq Ft |
Source: Doorify MLS
Source: Doorify MLS
MLS Number: 10097747
Nearby Homes
- 56 Braddock Ct
- 57 Braddock Ct Unit 144
- 701 Ravensworth Dr
- 623 Ravensworth Dr Unit Lot 149
- 681 Ravensworth Dr
- 39 Braddock Ct
- 595 Ravensworth Dr
- 62 S Faircox Way Unit Lot 139
- 561 Ravensworth Dr Unit 147
- 505 Ravensworth Dr
- 63 Fountainhead Ln
- 41 S Faircox Way Unit 137
- Tyler Plan at Annandale - Highland Collection
- Marlette III Plan at Annandale - Highland Collection
- Hastings III Plan at Annandale - Highland Collection
- 467 Ravensworth Dr
- Landrum III Plan at Annandale - Summit Collection
- Clayton III Plan at Annandale - Summit Collection
- Mayflower III Plan at Annandale - Summit Collection
- 443 Ravensworth Dr
- 40 S Faircox Way
- 58 Carson Dr
- 499 Royal Oak Ln
- 90 Elvis Dr
- 44 Silver Stirrup Ct
- 60 Katlyn Ct
- 79 Mornington Place
- 401 Whitehall Ct
- 405 Whitehall Ct
- 15 Sun Tree Ln
- 117 Blackthorne Ct
- 106 Walford Park
- 72 Cross Ridge Dr
- 55 Old Tree Ct
- 19 Labradoodle Ct
- 43 Labradoodle Ct
- 233 Chris Ct
- 1029 Airedale Trail
- 977 Airedale Trail
- 478 Airedale Trail
