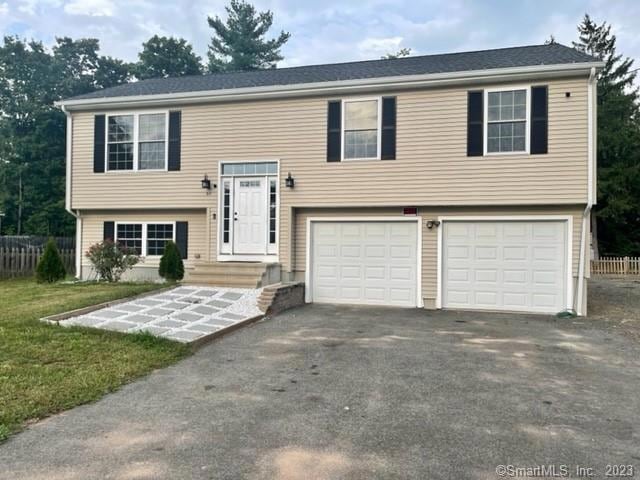
84 Hanover St Wallingford, CT 06492
Highlights
- Deck
- Attic
- Thermal Windows
- Raised Ranch Architecture
- No HOA
- Central Air
About This Home
As of December 2022Newer Raised Ranch features cathredral ceilings and an open floor plan! 3 Bedrooms, 2 1/2 baths plus a finished lower level den. Stainless steel appliances, hardwood floor, new carpet, new A/C condenser and natural gas heat. Convenient location to shopping and highways.
Last Agent to Sell the Property
Century 21 AllPoints Realty License #RES.0779803 Listed on: 09/19/2022

Last Buyer's Agent
Century 21 AllPoints Realty License #RES.0779803 Listed on: 09/19/2022

Home Details
Home Type
- Single Family
Est. Annual Taxes
- $5,738
Year Built
- Built in 2013
Lot Details
- 0.34 Acre Lot
- Open Lot
Home Design
- Raised Ranch Architecture
- Concrete Foundation
- Frame Construction
- Asphalt Shingled Roof
- Vinyl Siding
Interior Spaces
- Ceiling Fan
- Thermal Windows
- Partial Basement
- Laundry on lower level
- Attic
Kitchen
- Oven or Range
- Microwave
- Dishwasher
Bedrooms and Bathrooms
- 3 Bedrooms
Parking
- 2 Car Garage
- Basement Garage
- Tuck Under Garage
- Parking Deck
- Driveway
Outdoor Features
- Deck
Schools
- Mary G. Fritz Elementary School
- James Moran Middle School
- Mark T. Sheehan High School
Utilities
- Central Air
- Heating System Uses Natural Gas
Community Details
- No Home Owners Association
Ownership History
Purchase Details
Home Financials for this Owner
Home Financials are based on the most recent Mortgage that was taken out on this home.Purchase Details
Home Financials for this Owner
Home Financials are based on the most recent Mortgage that was taken out on this home.Purchase Details
Home Financials for this Owner
Home Financials are based on the most recent Mortgage that was taken out on this home.Similar Homes in the area
Home Values in the Area
Average Home Value in this Area
Purchase History
| Date | Type | Sale Price | Title Company |
|---|---|---|---|
| Warranty Deed | $335,000 | None Available | |
| Warranty Deed | $335,000 | None Available | |
| Warranty Deed | $264,900 | -- | |
| Warranty Deed | $264,900 | -- | |
| Executors Deed | $87,000 | -- | |
| Executors Deed | $87,000 | -- |
Mortgage History
| Date | Status | Loan Amount | Loan Type |
|---|---|---|---|
| Open | $264,550 | Purchase Money Mortgage | |
| Closed | $264,550 | Purchase Money Mortgage | |
| Previous Owner | $260,101 | FHA |
Property History
| Date | Event | Price | Change | Sq Ft Price |
|---|---|---|---|---|
| 12/05/2022 12/05/22 | Sold | $335,000 | -2.9% | $209 / Sq Ft |
| 09/19/2022 09/19/22 | Pending | -- | -- | -- |
| 09/19/2022 09/19/22 | For Sale | $345,000 | +30.2% | $216 / Sq Ft |
| 06/24/2015 06/24/15 | Sold | $264,900 | -8.6% | $179 / Sq Ft |
| 04/12/2015 04/12/15 | Pending | -- | -- | -- |
| 08/22/2013 08/22/13 | For Sale | $289,800 | +233.1% | $196 / Sq Ft |
| 07/01/2013 07/01/13 | Sold | $87,000 | -12.9% | $6 / Sq Ft |
| 04/03/2013 04/03/13 | Pending | -- | -- | -- |
| 04/01/2013 04/01/13 | For Sale | $99,900 | -- | $7 / Sq Ft |
Tax History Compared to Growth
Tax History
| Year | Tax Paid | Tax Assessment Tax Assessment Total Assessment is a certain percentage of the fair market value that is determined by local assessors to be the total taxable value of land and additions on the property. | Land | Improvement |
|---|---|---|---|---|
| 2025 | $6,691 | $277,400 | $92,300 | $185,100 |
| 2024 | $6,083 | $198,400 | $76,900 | $121,500 |
| 2023 | $5,798 | $197,600 | $76,900 | $120,700 |
| 2022 | $5,738 | $197,600 | $76,900 | $120,700 |
| 2021 | $5,636 | $197,600 | $76,900 | $120,700 |
| 2020 | $5,426 | $185,900 | $76,100 | $109,800 |
| 2019 | $5,426 | $185,900 | $76,100 | $109,800 |
| 2018 | $5,324 | $185,900 | $76,100 | $109,800 |
| 2017 | $5,307 | $185,900 | $76,100 | $109,800 |
| 2016 | $5,185 | $185,900 | $76,100 | $109,800 |
| 2015 | $5,197 | $189,200 | $76,100 | $113,100 |
| 2014 | $5,088 | $189,200 | $76,100 | $113,100 |
Agents Affiliated with this Home
-

Seller's Agent in 2022
Linda Conchado
Century 21 AllPoints Realty
(203) 980-0549
31 in this area
130 Total Sales
-

Seller's Agent in 2015
Patrick Combs
Dan Combs Real Estate
(203) 671-0983
166 in this area
218 Total Sales
-

Buyer's Agent in 2015
Kathy Thuerling
Century 21 AllPoints Realty
(203) 641-7681
19 in this area
47 Total Sales
-
L
Seller's Agent in 2013
Louise Zemina
Berkshire Hathaway Home Services
Map
Source: SmartMLS
MLS Number: 170524504
APN: WALL-000023-000000-000155
- 21 Schwab Terrace
- 9 Staffordshire Commons Dr
- 396 Main St Unit 3
- 380 Main St Unit 3, 4, 6, 7, 12, 13,
- 4 Partridge Run
- 898 Church St
- 54 High St
- 63 Lucy Cir
- 4 Shire Dr
- 1012 Old Colony Rd Unit LOT 118
- 58 Melville Ave
- 46 Applewood Dr
- 131 N Ridgeland Rd
- 230 Main St Unit 49
- 4 S Ridgeland Rd
- 185 Chimney Hill Rd
- 29 W Ridgeland Rd
- 23 Highland Dr
- 841 S Curtis St
- 31 Bruce Ln
