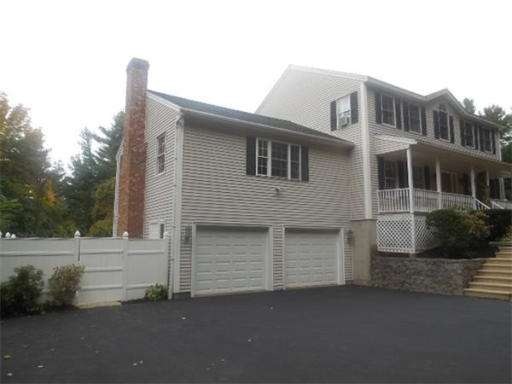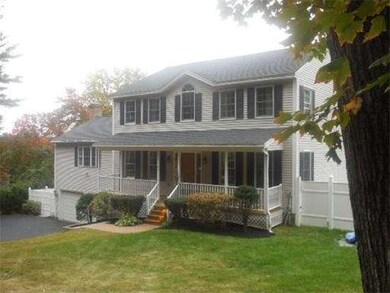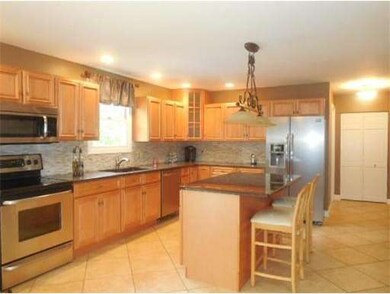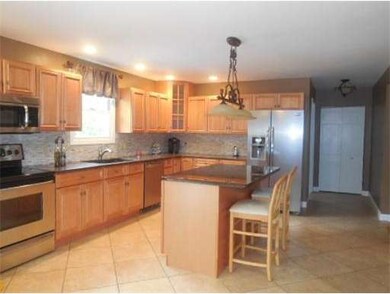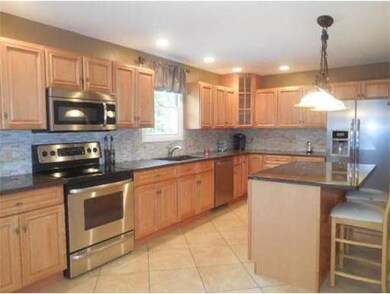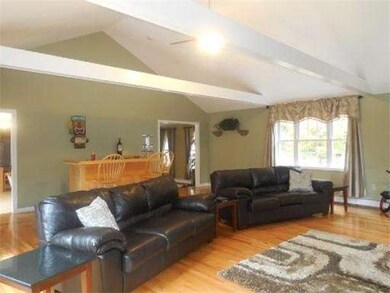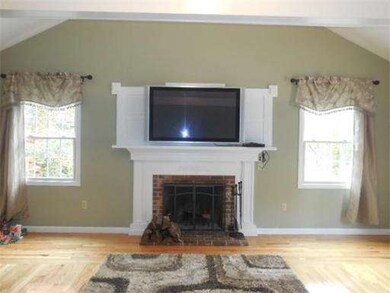
84 High Rock Rd Fitchburg, MA 01420
About This Home
As of June 2022Open concept makes it a great place to come home to - Quality Custom finished - Check out the pictures - Beautiful new kitchen cabinets, granite counter tops and kitchen island, gorgeous stone back splash, stainless appliances and 16" porcelain tile floor - glass doors to 10 x 28 deck overlooking the back yard and heated pool - step up living room with gleaming hardwood floor and fireplace - Hardwood floors throughout first floor excepting kitchen and bath - oak staircase with carpeted risers - formal dining room - half bath with laundry hookups, polished porcelain tile floor and granite topped vanity - 3 bedrooms upstairs - Master Suite with walk-in closet and bath with his & her sinks - Finished family room in basement with included slate pool table -6 foot vinyl Fenced in yard, 2 car garage and plenty of off-street parking - What are you waiting for? Call now for your appointment - Oh, and the 7'' x 7' hot tub and the pool table are inc.
Last Agent to Sell the Property
Karen Cashman
Cashman Real Estate License #454501211 Listed on: 09/29/2014
Last Buyer's Agent
Lindsey & Associates Realty Team
Keller Williams Realty Boston-Metro | Back Bay License #449534947

Home Details
Home Type
Single Family
Est. Annual Taxes
$73
Year Built
1998
Lot Details
0
Listing Details
- Lot Description: Paved Drive
- Special Features: None
- Property Sub Type: Detached
- Year Built: 1998
Interior Features
- Has Basement: Yes
- Fireplaces: 1
- Primary Bathroom: Yes
- Number of Rooms: 7
- Amenities: Public Transportation, Park, Walk/Jog Trails, Golf Course, Medical Facility, Laundromat, T-Station, University
- Electric: Circuit Breakers
- Flooring: Wood, Tile, Wall to Wall Carpet
- Insulation: Full
- Basement: Full, Finished
Exterior Features
- Construction: Frame
- Exterior: Vinyl
- Exterior Features: Porch, Deck, Deck - Wood, Pool - Inground, Fenced Yard
- Foundation: Poured Concrete
Garage/Parking
- Garage Parking: Under
- Garage Spaces: 2
- Parking: Off-Street
- Parking Spaces: 5
Utilities
- Heat Zones: 3
- Hot Water: Oil
- Utility Connections: for Electric Range, for Electric Oven, for Electric Dryer, Washer Hookup
Condo/Co-op/Association
- HOA: No
Ownership History
Purchase Details
Purchase Details
Home Financials for this Owner
Home Financials are based on the most recent Mortgage that was taken out on this home.Purchase Details
Purchase Details
Home Financials for this Owner
Home Financials are based on the most recent Mortgage that was taken out on this home.Purchase Details
Home Financials for this Owner
Home Financials are based on the most recent Mortgage that was taken out on this home.Similar Homes in Fitchburg, MA
Home Values in the Area
Average Home Value in this Area
Purchase History
| Date | Type | Sale Price | Title Company |
|---|---|---|---|
| Quit Claim Deed | -- | -- | |
| Warranty Deed | $195,500 | -- | |
| Deed | -- | -- | |
| Foreclosure Deed | -- | -- | |
| Deed | $370,000 | -- | |
| Deed | $192,900 | -- |
Mortgage History
| Date | Status | Loan Amount | Loan Type |
|---|---|---|---|
| Open | $503,500 | Purchase Money Mortgage | |
| Closed | $303,000 | VA | |
| Closed | $289,500 | Stand Alone Refi Refinance Of Original Loan | |
| Closed | $285,500 | VA | |
| Previous Owner | $269,230 | FHA | |
| Previous Owner | $185,725 | New Conventional | |
| Previous Owner | $222,000 | Purchase Money Mortgage | |
| Previous Owner | $257,000 | No Value Available | |
| Previous Owner | $95,000 | No Value Available | |
| Previous Owner | $154,300 | Purchase Money Mortgage |
Property History
| Date | Event | Price | Change | Sq Ft Price |
|---|---|---|---|---|
| 06/15/2022 06/15/22 | Sold | $530,000 | +0.4% | $159 / Sq Ft |
| 04/30/2022 04/30/22 | Pending | -- | -- | -- |
| 04/28/2022 04/28/22 | Price Changed | $528,000 | -1.9% | $158 / Sq Ft |
| 04/09/2022 04/09/22 | For Sale | $538,000 | +62.0% | $161 / Sq Ft |
| 01/31/2019 01/31/19 | Sold | $332,000 | -0.9% | $99 / Sq Ft |
| 12/18/2018 12/18/18 | Pending | -- | -- | -- |
| 12/05/2018 12/05/18 | For Sale | $335,000 | +13.9% | $100 / Sq Ft |
| 12/22/2014 12/22/14 | Sold | $294,000 | 0.0% | $116 / Sq Ft |
| 12/21/2014 12/21/14 | Pending | -- | -- | -- |
| 10/22/2014 10/22/14 | Off Market | $294,000 | -- | -- |
| 10/10/2014 10/10/14 | Price Changed | $299,999 | -1.6% | $118 / Sq Ft |
| 10/05/2014 10/05/14 | Price Changed | $304,999 | -3.1% | $120 / Sq Ft |
| 09/29/2014 09/29/14 | For Sale | $314,900 | +61.1% | $124 / Sq Ft |
| 08/06/2012 08/06/12 | Sold | $195,500 | -- | $77 / Sq Ft |
| 06/22/2012 06/22/12 | Pending | -- | -- | -- |
Tax History Compared to Growth
Tax History
| Year | Tax Paid | Tax Assessment Tax Assessment Total Assessment is a certain percentage of the fair market value that is determined by local assessors to be the total taxable value of land and additions on the property. | Land | Improvement |
|---|---|---|---|---|
| 2025 | $73 | $541,900 | $92,000 | $449,900 |
| 2024 | $7,623 | $514,700 | $63,800 | $450,900 |
| 2023 | $7,491 | $467,600 | $53,800 | $413,800 |
| 2022 | $6,826 | $387,600 | $48,800 | $338,800 |
| 2021 | $6,904 | $362,800 | $47,500 | $315,300 |
| 2020 | $7,182 | $364,400 | $47,500 | $316,900 |
| 2019 | $6,600 | $322,100 | $46,800 | $275,300 |
| 2018 | $6,414 | $305,300 | $46,200 | $259,100 |
| 2017 | $6,092 | $283,500 | $46,200 | $237,300 |
| 2016 | $5,913 | $278,500 | $46,200 | $232,300 |
| 2015 | $5,590 | $270,300 | $44,900 | $225,400 |
| 2014 | $5,356 | $270,100 | $47,500 | $222,600 |
Agents Affiliated with this Home
-
Giovanna Graves

Seller's Agent in 2022
Giovanna Graves
Central Mass Real Estate
(978) 877-1735
86 Total Sales
-
Margherita Lamlaihi

Buyer's Agent in 2022
Margherita Lamlaihi
Margherita LamLaihi
(781) 396-3255
12 Total Sales
-
Johanna Grutchfield-Meyer

Seller's Agent in 2019
Johanna Grutchfield-Meyer
North To South Results
(508) 662-6807
28 Total Sales
-
K
Seller's Agent in 2014
Karen Cashman
Cashman Real Estate
-
L
Buyer's Agent in 2014
Lindsey & Associates Realty Team
Keller Williams Realty Boston-Metro | Back Bay
-
D
Seller's Agent in 2012
Donna Brooks
Boss Realty Group
Map
Source: MLS Property Information Network (MLS PIN)
MLS Number: 71750113
APN: FITC-000284-000025
- 1 High Rock Rd
- 187 Ashby State Rd
- 179 Ashby State Rd
- 0 Rindge Rd
- 267 Pearl Hill Rd
- 15 Will Thompson Way
- 72 Rinnock Rd
- 726 Blossom St
- 202 Stoneybrook Rd
- Lots 1-3 Mechanic St
- 840 Fisher Rd
- 468 Elm St Unit 3
- 200-202 Marshall St
- 205-207 High St
- 376 Elm St
- 180 High St
- 109 Macintosh Ln
- 21-23 Omena Place
- 68 Marshall St
- 268 Blossom St
