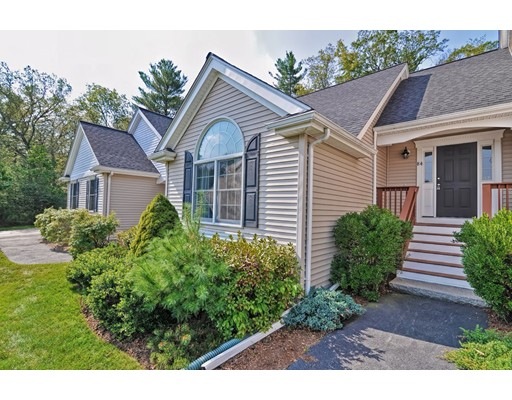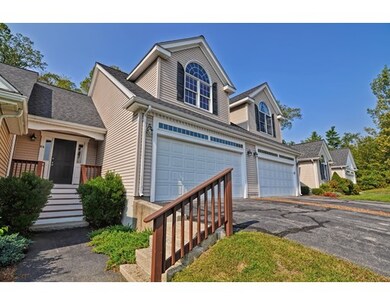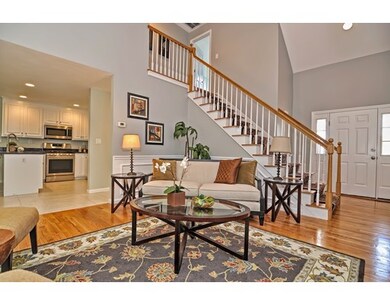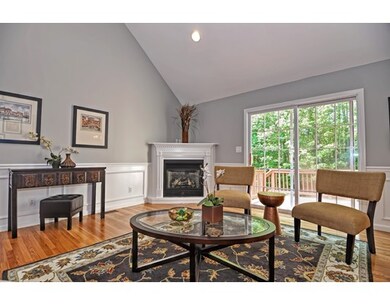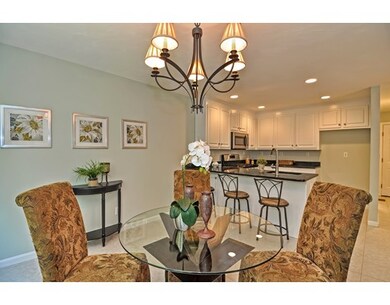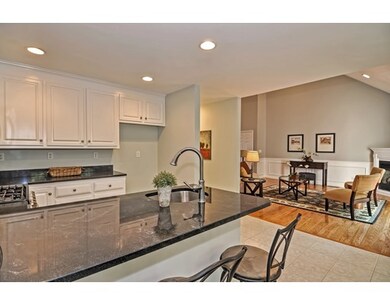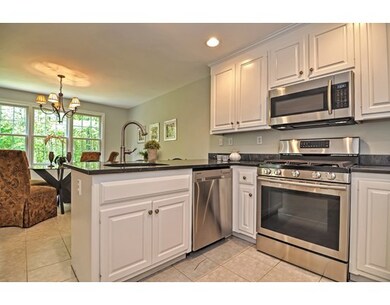
84 Hillview Ln Whitinsville, MA 01588
About This Home
As of May 2019This beautiful condo is a must see! Enter the spacious living room, and take in the gleaming hardwood floors, cathedral ceiling, gas fireplace, and sliding doors which lead out onto the deck, and flood the room with natural light. Step into the open dining area and kitchen, where more windows let in even MORE light, and you'll see bright white cabinets with contrasting dark granite counters, breakfast bar, and brand new stainless dishwasher, microwave and gas stove. The first floor also features a half bath with washer/dryer hookups, and garage access. Upstairs you'll find more beautiful hardwood floors, a generous second bedroom, a full bath, and the kicker - a HUGE master bedroom, with a "hers" walk-in closet, a second "his" closet, and SO much light from the amazing windows! The roof is NEW, all of the interior paint is NEW, and the basement is framed and partially drywalled, just waiting for you to finish it. This amazing home won't last!
Property Details
Home Type
Condominium
Est. Annual Taxes
$4,678
Year Built
2004
Lot Details
0
Listing Details
- Unit Level: 1
- Unit Placement: Middle
- Property Type: Condominium/Co-Op
- CC Type: Condo
- Style: Townhouse
- Other Agent: 1.00
- Lead Paint: Unknown
- Year Built Description: Approximate
- Special Features: None
- Property Sub Type: Condos
- Year Built: 2004
Interior Features
- Has Basement: Yes
- Fireplaces: 1
- Primary Bathroom: Yes
- Number of Rooms: 5
- Amenities: Public Transportation, Shopping, Public School
- Flooring: Tile, Hardwood
- Bedroom 2: Second Floor
- Bathroom #1: First Floor
- Bathroom #2: Second Floor
- Kitchen: First Floor
- Laundry Room: First Floor
- Living Room: First Floor
- Master Bedroom: Second Floor
- Master Bedroom Description: Bathroom - Full, Closet - Walk-in, Closet, Flooring - Hardwood, Window(s) - Picture
- Dining Room: First Floor
- No Bedrooms: 2
- Full Bathrooms: 1
- Half Bathrooms: 1
- No Living Levels: 2
- Main Lo: AN1237
- Main So: K95310
Exterior Features
- Exterior: Vinyl
Garage/Parking
- Garage Parking: Attached
- Garage Spaces: 2
- Parking: Off-Street, Paved Driveway
- Parking Spaces: 4
Utilities
- Utility Connections: for Gas Range, for Gas Oven, Washer Hookup
- Sewer: City/Town Sewer
- Water: City/Town Water
Condo/Co-op/Association
- Association Fee Includes: Master Insurance, Exterior Maintenance, Landscaping, Snow Removal
- Pets Allowed: No
- No Units: 33
- Unit Building: 84
Lot Info
- Assessor Parcel Number: M:00015 B:00625
- Zoning: R1
Ownership History
Purchase Details
Home Financials for this Owner
Home Financials are based on the most recent Mortgage that was taken out on this home.Purchase Details
Home Financials for this Owner
Home Financials are based on the most recent Mortgage that was taken out on this home.Purchase Details
Home Financials for this Owner
Home Financials are based on the most recent Mortgage that was taken out on this home.Purchase Details
Home Financials for this Owner
Home Financials are based on the most recent Mortgage that was taken out on this home.Similar Homes in Whitinsville, MA
Home Values in the Area
Average Home Value in this Area
Purchase History
| Date | Type | Sale Price | Title Company |
|---|---|---|---|
| Condominium Deed | $295,000 | -- | |
| Condominium Deed | $295,000 | -- | |
| Not Resolvable | $275,450 | -- | |
| Not Resolvable | $172,514 | -- | |
| Deed | $294,900 | -- | |
| Deed | $294,900 | -- |
Mortgage History
| Date | Status | Loan Amount | Loan Type |
|---|---|---|---|
| Open | $280,250 | New Conventional | |
| Closed | $280,250 | New Conventional | |
| Previous Owner | $267,186 | New Conventional | |
| Previous Owner | $182,514 | New Conventional | |
| Previous Owner | $235,920 | Purchase Money Mortgage |
Property History
| Date | Event | Price | Change | Sq Ft Price |
|---|---|---|---|---|
| 05/10/2019 05/10/19 | Sold | $295,000 | +0.7% | $216 / Sq Ft |
| 04/01/2019 04/01/19 | Pending | -- | -- | -- |
| 03/25/2019 03/25/19 | For Sale | $292,900 | +6.3% | $215 / Sq Ft |
| 11/30/2017 11/30/17 | Sold | $275,450 | +2.1% | $202 / Sq Ft |
| 10/16/2017 10/16/17 | Pending | -- | -- | -- |
| 09/26/2017 09/26/17 | Price Changed | $269,900 | -3.6% | $198 / Sq Ft |
| 09/07/2017 09/07/17 | For Sale | $279,900 | -- | $205 / Sq Ft |
Tax History Compared to Growth
Tax History
| Year | Tax Paid | Tax Assessment Tax Assessment Total Assessment is a certain percentage of the fair market value that is determined by local assessors to be the total taxable value of land and additions on the property. | Land | Improvement |
|---|---|---|---|---|
| 2025 | $4,678 | $396,800 | $0 | $396,800 |
| 2024 | $4,371 | $361,500 | $0 | $361,500 |
| 2023 | $4,251 | $328,000 | $0 | $328,000 |
| 2022 | $4,083 | $296,500 | $0 | $296,500 |
| 2021 | $4,021 | $277,500 | $0 | $277,500 |
| 2020 | $3,686 | $266,300 | $0 | $266,300 |
| 2019 | $3,310 | $255,200 | $0 | $255,200 |
| 2018 | $3,159 | $244,100 | $0 | $244,100 |
| 2017 | $3,212 | $237,400 | $0 | $237,400 |
| 2016 | $3,149 | $229,000 | $0 | $229,000 |
| 2015 | $2,863 | $214,000 | $0 | $214,000 |
| 2014 | $2,848 | $214,800 | $0 | $214,800 |
Agents Affiliated with this Home
-
Carla Horn

Seller's Agent in 2019
Carla Horn
ERA Key Realty Services
(774) 573-1294
120 Total Sales
-
Darrell Alexander

Buyer's Agent in 2019
Darrell Alexander
RE/MAX
(508) 581-0782
55 Total Sales
-
Jennifer Lamoureux

Seller's Agent in 2017
Jennifer Lamoureux
Moor Realty Group
(508) 558-2689
145 Total Sales
Map
Source: MLS Property Information Network (MLS PIN)
MLS Number: 72224798
APN: NBRI-000015-000625
- 21 Granite St
- 41 Pine St
- 13 Crestwood Cir Unit 48
- 33 Crestwood Cir Unit 45
- 35 Crestwood Cir Unit 44
- 142 Rolling Ridge Dr Unit 77
- 140 Rolling Ridge Dr Unit 78
- 138 Rolling Ridge Dr Unit 79
- 128 Linwood Ave
- 39 Crestwood Cir Unit 42
- 159 Rolling Ridge Dr Unit 85
- 46 Rebecca Rd
- 12 Linden St Unit B
- 9 Banning Dr
- 157 Rolling Ridge Dr Unit 84
- 28-30 Haringa Ave
- 11 Windstone Dr
- 151 Heritage Dr Unit 151
- 82 Heritage Dr Unit 82
- 118 Heritage Dr Unit 118
