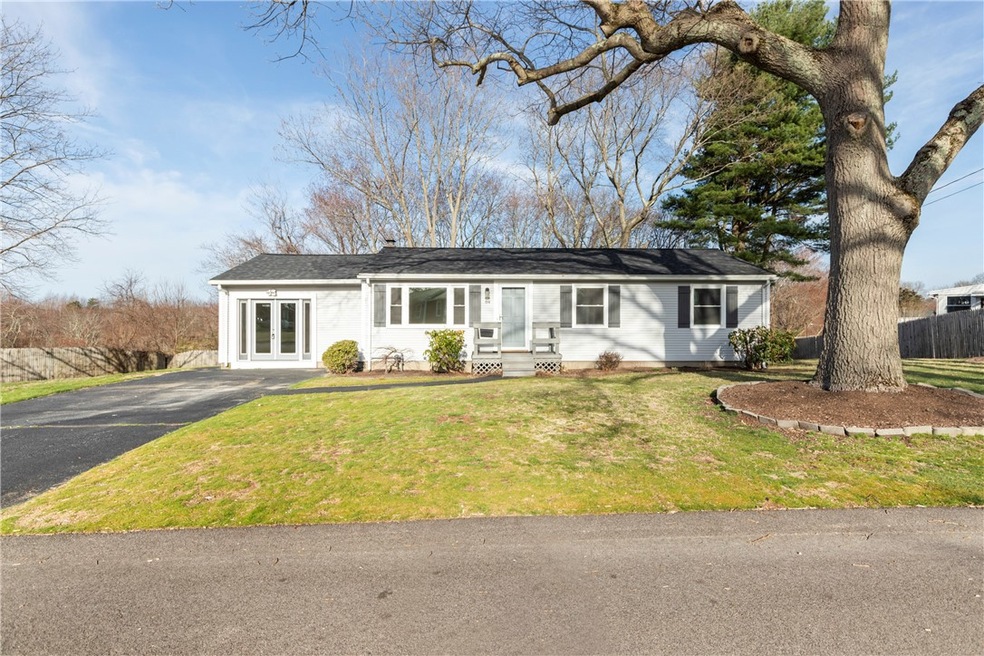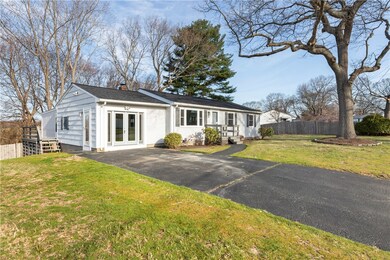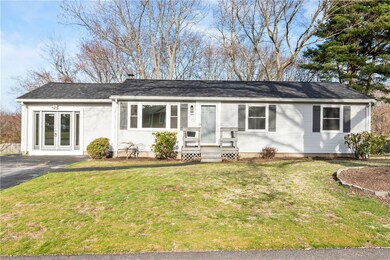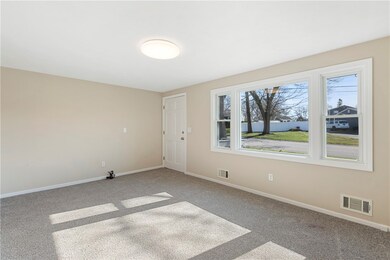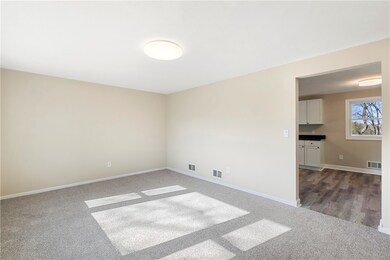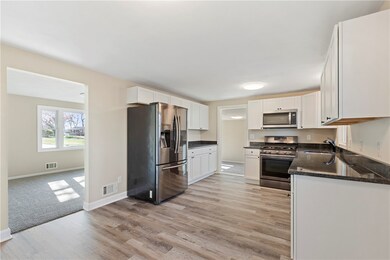
84 Hilton Rd Warwick, RI 02889
Hoxie NeighborhoodHighlights
- 0.69 Acre Lot
- Bathtub with Shower
- Storage Room
- Game Room
- Laundry Room
- Forced Air Heating and Cooling System
About This Home
As of June 2024Welcome to 84 Hilton Road! Nestled in a quaint neighborhood that exudes warmth and comfort, this Ranch style home is suited with over 2,400 square feet of usable living space. With multiple rooms equipped to handle indoor & outdoor entertaining, this home is truly move-in ready! The list of updates and upgrades include newer: flooring & lighting fixtures throughout, stainless steel appliances, kitchen cabinets & countertops, vinyl replacement windows, 30-year roof, central air, and a young water heater. Whether
you're envisioning a cozy dwelling or an investment opportunity, expansion is also available with a partially finished walkout basement which awaits finishing touches! This home is one of one!
Last Agent to Sell the Property
The Greene Realty Group Brokerage Phone: 860-560-1006 License #REB.0016396 Listed on: 04/12/2024
Last Buyer's Agent
Bryant Da Cruz
Weichert, Realtors Suburban
Home Details
Home Type
- Single Family
Est. Annual Taxes
- $5,046
Year Built
- Built in 1963
Lot Details
- 0.69 Acre Lot
Home Design
- Concrete Perimeter Foundation
- Clapboard
- Plaster
Interior Spaces
- 1-Story Property
- Gas Fireplace
- Game Room
- Storage Room
- Laundry Room
- Utility Room
Kitchen
- Oven
- Range
- Microwave
- Dishwasher
Flooring
- Carpet
- Vinyl
Bedrooms and Bathrooms
- 3 Bedrooms
- 1 Full Bathroom
- Bathtub with Shower
Partially Finished Basement
- Basement Fills Entire Space Under The House
- Interior and Exterior Basement Entry
Parking
- 4 Parking Spaces
- No Garage
- Driveway
Utilities
- Forced Air Heating and Cooling System
- Heating System Uses Gas
- 100 Amp Service
- Electric Water Heater
Listing and Financial Details
- Tax Lot 117
- Assessor Parcel Number 84HILTONRDWARW
Ownership History
Purchase Details
Home Financials for this Owner
Home Financials are based on the most recent Mortgage that was taken out on this home.Purchase Details
Home Financials for this Owner
Home Financials are based on the most recent Mortgage that was taken out on this home.Similar Homes in Warwick, RI
Home Values in the Area
Average Home Value in this Area
Purchase History
| Date | Type | Sale Price | Title Company |
|---|---|---|---|
| Warranty Deed | $435,000 | None Available | |
| Warranty Deed | $435,000 | None Available | |
| Warranty Deed | $290,000 | None Available | |
| Warranty Deed | $290,000 | None Available |
Mortgage History
| Date | Status | Loan Amount | Loan Type |
|---|---|---|---|
| Open | $344,000 | Purchase Money Mortgage | |
| Closed | $344,000 | Purchase Money Mortgage | |
| Previous Owner | $50,000 | Stand Alone Refi Refinance Of Original Loan | |
| Previous Owner | $10,000 | No Value Available | |
| Previous Owner | $139,200 | No Value Available | |
| Previous Owner | $101,700 | No Value Available | |
| Previous Owner | $75,000 | No Value Available |
Property History
| Date | Event | Price | Change | Sq Ft Price |
|---|---|---|---|---|
| 06/27/2024 06/27/24 | Sold | $435,000 | +2.4% | $173 / Sq Ft |
| 06/17/2024 06/17/24 | Pending | -- | -- | -- |
| 04/12/2024 04/12/24 | For Sale | $424,990 | +46.5% | $169 / Sq Ft |
| 01/31/2024 01/31/24 | Sold | $290,000 | -10.8% | $190 / Sq Ft |
| 01/06/2024 01/06/24 | Pending | -- | -- | -- |
| 01/05/2024 01/05/24 | For Sale | $325,000 | -- | $212 / Sq Ft |
Tax History Compared to Growth
Tax History
| Year | Tax Paid | Tax Assessment Tax Assessment Total Assessment is a certain percentage of the fair market value that is determined by local assessors to be the total taxable value of land and additions on the property. | Land | Improvement |
|---|---|---|---|---|
| 2024 | $5,290 | $365,600 | $116,800 | $248,800 |
| 2023 | $5,046 | $355,600 | $116,800 | $238,800 |
| 2022 | $4,973 | $265,500 | $88,200 | $177,300 |
| 2021 | $4,973 | $265,500 | $88,200 | $177,300 |
| 2020 | $4,973 | $265,500 | $88,200 | $177,300 |
| 2019 | $4,973 | $265,500 | $88,200 | $177,300 |
| 2018 | $4,855 | $233,400 | $110,800 | $122,600 |
| 2017 | $4,724 | $233,400 | $110,800 | $122,600 |
| 2016 | $4,724 | $233,400 | $110,800 | $122,600 |
| 2015 | $3,868 | $186,400 | $82,600 | $103,800 |
| 2014 | $3,739 | $186,400 | $82,600 | $103,800 |
| 2013 | $3,689 | $186,400 | $82,600 | $103,800 |
Agents Affiliated with this Home
-

Seller's Agent in 2024
Derek Greene
The Greene Realty Group
(860) 560-1006
2 in this area
2,960 Total Sales
-

Seller's Agent in 2024
Lori Seavey
Keller Williams Realty
(508) 446-1258
1 in this area
301 Total Sales
-
B
Buyer's Agent in 2024
Bryant Da Cruz
Weichert, Realtors Suburban
Map
Source: State-Wide MLS
MLS Number: 1356652
APN: WARW-000341-000117-000000
- 54 Polk Rd
- 859 Church Ave
- 132 Julian Rd
- 81 Yucatan Dr
- 100 Betsey Williams Dr
- 74 Royland Rd
- 85 Stillwater Dr
- 7 Betsy Williams Dr
- 38 Amsterdam Ave
- 176 Vernon St
- 25 Community Rd
- 73 Ormsby Ave
- 68 Alfred St
- 11 Lakecrest Cir
- 2 Glen Dr
- 42 Leigh St
- 200 Brookwood Rd
- 43 Deerfield Dr
- 101 Omaha Blvd
- 35 Inman Ave
