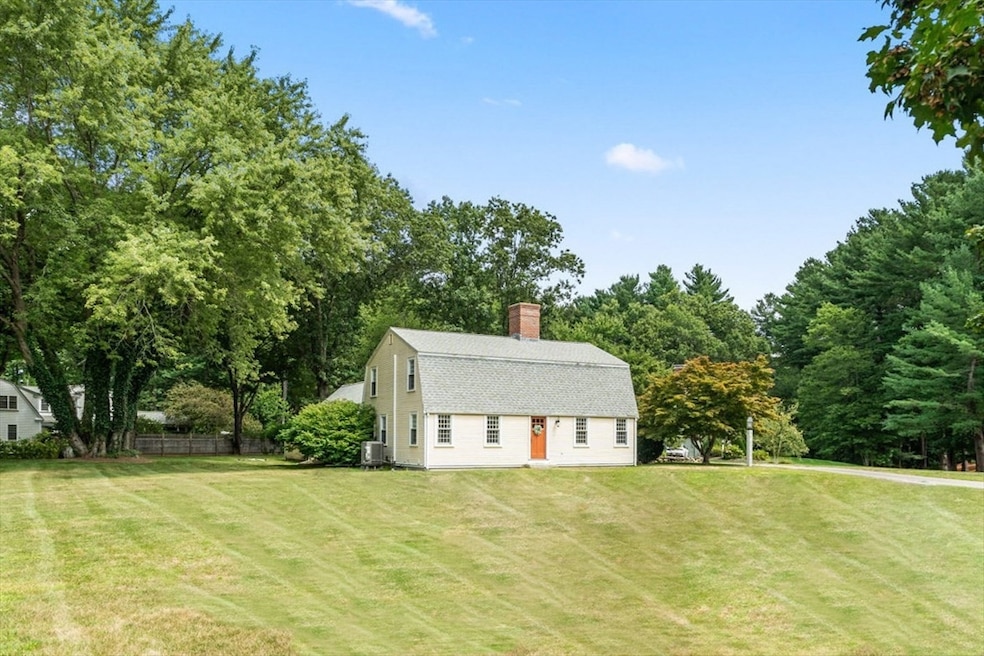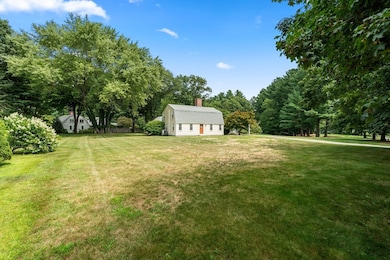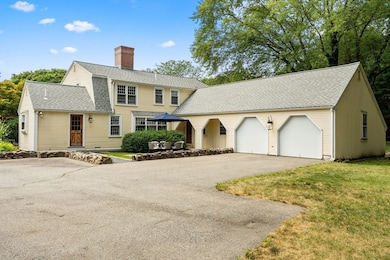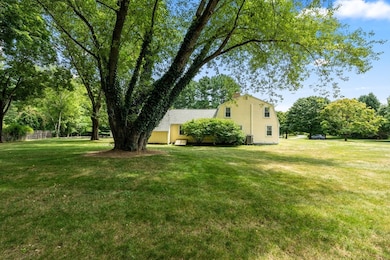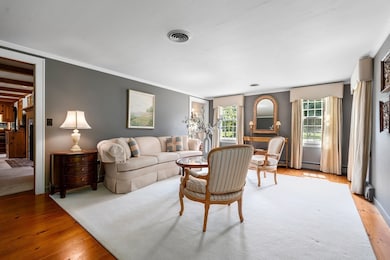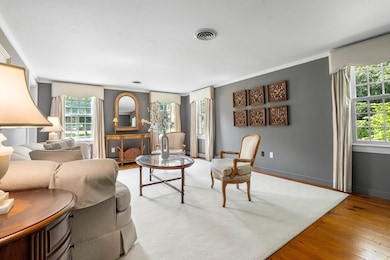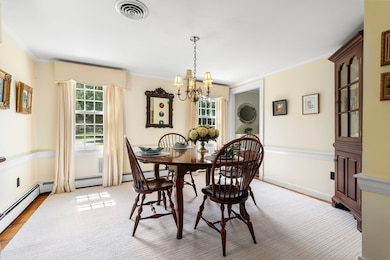84 Hopestill Brown Rd Sudbury, MA 01776
Estimated payment $7,779/month
Highlights
- Open Floorplan
- Colonial Architecture
- Property is near public transit
- Israel Loring Elementary School Rated A-
- Landscaped Professionally
- Wooded Lot
About This Home
Located in South Sudbury’s coveted Hopestill Brown neighborhood, this spacious Creighton Hamill colonial features two primary suites—one on each floor—the first floor room is ideal for multi-generational living or flexible use as a media or game room. It is located off the family room, but also includes a private entrance and full bath access. Stunning wide pine floors run throughout the home. The open-concept kitchen flows into the family room with a large Rumford fireplace and connects to the formal dining and living rooms. Upstairs offers another primary suite with private bath, two additional bedrooms, and a full bath. The finished lower level provides extra space for a playroom, gym, or office. Enjoy an expansive flat backyard and side yard—rare for this neighborhood—plus a new firepit area and new patio, perfect for entertaining. Updates include windows, boiler, water tank and central air. Walk to Loring Elementary School and enjoy proximity to shopping, dining, & commuter routes
Home Details
Home Type
- Single Family
Est. Annual Taxes
- $17,588
Year Built
- Built in 1989
Lot Details
- 0.92 Acre Lot
- Landscaped Professionally
- Wooded Lot
Parking
- 2 Car Attached Garage
- Driveway
- Open Parking
- Off-Street Parking
Home Design
- Colonial Architecture
- Frame Construction
- Shingle Roof
- Concrete Perimeter Foundation
Interior Spaces
- Open Floorplan
- Chair Railings
- Crown Molding
- Beamed Ceilings
- Recessed Lighting
- Bay Window
- Family Room with Fireplace
- Bonus Room
- Finished Basement
- Laundry in Basement
Kitchen
- Range
- Microwave
- Dishwasher
- Kitchen Island
Flooring
- Wood
- Wall to Wall Carpet
Bedrooms and Bathrooms
- 4 Bedrooms
- Primary bedroom located on second floor
- 3 Full Bathrooms
Laundry
- Dryer
- Washer
Outdoor Features
- Patio
Location
- Property is near public transit
- Property is near schools
Schools
- Loring Elementary School
- Curtis Jr High Middle School
- Lincoln Sudbury High School
Utilities
- Central Air
- 1 Cooling Zone
- 5 Heating Zones
- Heating System Uses Oil
- Baseboard Heating
- Private Sewer
Listing and Financial Details
- Assessor Parcel Number 785058
Community Details
Recreation
- Tennis Courts
- Jogging Path
- Bike Trail
Additional Features
- No Home Owners Association
- Shops
Map
Home Values in the Area
Average Home Value in this Area
Tax History
| Year | Tax Paid | Tax Assessment Tax Assessment Total Assessment is a certain percentage of the fair market value that is determined by local assessors to be the total taxable value of land and additions on the property. | Land | Improvement |
|---|---|---|---|---|
| 2025 | $17,588 | $1,201,400 | $503,500 | $697,900 |
| 2024 | $16,943 | $1,159,700 | $489,100 | $670,600 |
| 2023 | $15,737 | $997,900 | $436,800 | $561,100 |
| 2022 | $15,456 | $856,300 | $400,600 | $455,700 |
| 2021 | $14,736 | $782,600 | $400,600 | $382,000 |
| 2020 | $14,439 | $782,600 | $400,600 | $382,000 |
| 2019 | $14,016 | $782,600 | $400,600 | $382,000 |
| 2018 | $13,892 | $774,800 | $426,300 | $348,500 |
| 2017 | $13,623 | $767,900 | $422,700 | $345,200 |
| 2016 | $13,202 | $741,700 | $406,600 | $335,100 |
| 2015 | $12,730 | $723,300 | $394,900 | $328,400 |
| 2014 | $12,711 | $705,000 | $383,300 | $321,700 |
Property History
| Date | Event | Price | List to Sale | Price per Sq Ft |
|---|---|---|---|---|
| 11/20/2025 11/20/25 | Price Changed | $1,199,000 | -4.0% | $379 / Sq Ft |
| 10/30/2025 10/30/25 | Price Changed | $1,249,000 | -3.8% | $395 / Sq Ft |
| 09/18/2025 09/18/25 | Price Changed | $1,299,000 | -3.7% | $410 / Sq Ft |
| 08/21/2025 08/21/25 | For Sale | $1,349,000 | -- | $426 / Sq Ft |
Purchase History
| Date | Type | Sale Price | Title Company |
|---|---|---|---|
| Deed | $379,533 | -- | |
| Deed | $379,533 | -- | |
| Foreclosure Deed | $368,144 | -- | |
| Foreclosure Deed | $368,144 | -- |
Mortgage History
| Date | Status | Loan Amount | Loan Type |
|---|---|---|---|
| Open | $417,000 | No Value Available | |
| Closed | $350,000 | No Value Available | |
| Closed | $295,000 | No Value Available |
Source: MLS Property Information Network (MLS PIN)
MLS Number: 73421120
APN: SUDB-000009M-000000-000709
- 14 Patricia Rd
- 34 Lancaster Dr
- 14 Corrine Dr
- 189 Boston Post Rd
- 1 Glenbrook Rd
- 16 Oak Hill Rd
- 16 Oak Hill Rd
- 72 Nicholas Rd
- 200 Bay Dr Unit FL1-ID5647A
- 200 Bay Dr Unit FL1-ID3361A
- 200 Bay Dr Unit FL1-ID5546A
- 200 Bay Dr Unit FL1-ID5293A
- 200 Bay Dr Unit FL1-ID2570A
- 200 Bay Dr Unit FL1-ID4441A
- 200 Bay Dr Unit FL1-ID5361A
- 200 Bay Dr Unit FL1-ID5451A
- 200 Bay Dr Unit FL1-ID5534A
- 200 Bay Dr Unit FL1-ID2463A
- 30 Chestnut St Unit 1
- 3 Elm St Unit 2
