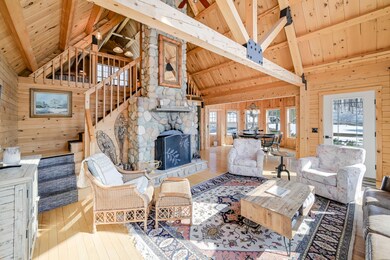84 Ira Mountain Rd Kingfield, ME 04947
Estimated payment $5,687/month
Highlights
- Spa
- Chalet
- Vaulted Ceiling
- Scenic Views
- Deck
- Wood Flooring
About This Home
Situated on 12.75 acres in the exclusive, gated Ira Mountain subdivision, this 5-bedroom, 3-bath chalet-style retreat offers breathtaking mountain views, four-season recreation, and exceptional income potential. Built in 2002, the home blends rustic elegance with a warm lodge ambiance, featuring a vaulted timber ceiling in the living room, a striking fieldstone fireplace, and abundant natural light throughout. The main level includes a captain-style dining area just off the kitchen, which is appointed with leathered black granite countertops and high-end stainless steel appliances. The primary bedroom offers direct access to the wraparound deck—an ideal setting for morning coffee, sunset views, and endless stargazing. The lower level features a private 2-bedroom, 1-bath suite with a full kitchen, living room, and woodstove, making it perfect for guests, multi-generational living, or rental income. Outdoor living truly sets this property apart. Relax on the expansive wraparound deck, explore miles of private trails, or gather in the charming 'bunk house,' currently used as a ping pong room. Ira Mountain's gated common amenities create an unmatched mountain lifestyle, including a private ice-skating rink complete with surround-sound speakers, lighting, a fire pit, and a log warming hut—perfect for winter evenings under the stars. Additional amenities include a toboggan run, downhill ski trail, sledding areas, and custom iron outdoor fire pits throughout the community. For warmer months, residents enjoy shared common areas along the Carrabassett River, featuring picnic tables and pristine swimming holes. A hike to the top of Ira Mountain rewards you with incredible panoramic views, making this a true year-round outdoor paradise. Offering privacy, adventure, and convenience just minutes from Kingfield and Sugarloaf, this versatile mountain property is a rare opportunity in one of the area's most sought-after gated communities.
Listing Agent
Keller Williams Realty Brokerage Phone: 207-314-2112 Listed on: 09/09/2025

Home Details
Home Type
- Single Family
Est. Annual Taxes
- $10,414
Year Built
- Built in 2002
Lot Details
- 12.75 Acre Lot
HOA Fees
- $250 Monthly HOA Fees
Property Views
- Scenic Vista
- Mountain
Home Design
- Chalet
- Contemporary Architecture
- Metal Roof
Interior Spaces
- Vaulted Ceiling
- 2 Fireplaces
- Interior Basement Entry
Flooring
- Wood
- Carpet
- Tile
Bedrooms and Bathrooms
- 5 Bedrooms
- Main Floor Bedroom
- Primary bedroom located on second floor
- 3 Full Bathrooms
Outdoor Features
- Spa
- Deck
- Patio
- Outbuilding
Utilities
- No Cooling
- Radiant Heating System
- Heating System Mounted To A Wall or Window
- Baseboard Heating
- Hot Water Heating System
- Private Water Source
- Well
- Septic Design Available
- Private Sewer
Community Details
- Ira Mountain Asociation Subdivision
- The community has rules related to deed restrictions
Listing and Financial Details
- Tax Lot 1-30
- Assessor Parcel Number KIND-000012-000000-000001-000030
Map
Tax History
| Year | Tax Paid | Tax Assessment Tax Assessment Total Assessment is a certain percentage of the fair market value that is determined by local assessors to be the total taxable value of land and additions on the property. | Land | Improvement |
|---|---|---|---|---|
| 2024 | $10,414 | $540,973 | $62,943 | $478,030 |
| 2023 | $9,724 | $540,239 | $57,398 | $482,841 |
| 2022 | $8,313 | $415,648 | $44,152 | $371,496 |
| 2021 | $8,168 | $418,850 | $43,659 | $375,191 |
| 2020 | $7,750 | $418,942 | $43,659 | $375,283 |
| 2019 | $7,750 | $418,942 | $43,659 | $375,283 |
| 2018 | $6,977 | $422,858 | $43,659 | $379,199 |
| 2017 | $7,098 | $417,539 | $43,659 | $373,880 |
| 2016 | $7,115 | $418,514 | $44,470 | $374,044 |
| 2015 | $8,147 | $465,521 | $87,918 | $377,603 |
| 2014 | $8,148 | $465,576 | $87,918 | $377,658 |
Property History
| Date | Event | Price | List to Sale | Price per Sq Ft | Prior Sale |
|---|---|---|---|---|---|
| 12/30/2025 12/30/25 | Price Changed | $879,000 | -0.7% | $293 / Sq Ft | |
| 11/26/2025 11/26/25 | Price Changed | $885,000 | -1.1% | $295 / Sq Ft | |
| 09/09/2025 09/09/25 | For Sale | $895,000 | +155.7% | $298 / Sq Ft | |
| 11/19/2019 11/19/19 | Sold | $350,000 | -20.3% | $117 / Sq Ft | View Prior Sale |
| 10/19/2019 10/19/19 | Pending | -- | -- | -- | |
| 01/15/2019 01/15/19 | For Sale | $439,000 | -- | $146 / Sq Ft |
Purchase History
| Date | Type | Sale Price | Title Company |
|---|---|---|---|
| Quit Claim Deed | -- | -- | |
| Quit Claim Deed | -- | -- | |
| Quit Claim Deed | -- | -- |
Mortgage History
| Date | Status | Loan Amount | Loan Type |
|---|---|---|---|
| Open | $315,000 | New Conventional | |
| Closed | $315,000 | New Conventional |
Source: Maine Listings
MLS Number: 1636994
APN: KIND-000012-000000-000001-000030
- M12L25 2-3 Ira Mountain Rd
- M12L1-14 Ira Mountain Rd
- Lot 12 Hillside Dr
- 65 Claybrook Rd
- 1-20 Claybrook Rd
- 149 Ira Mountain Rd
- 25 Iron Bridge Rd
- 1366 Main St
- 28 Adrian's Way
- Lot 7 Hollis Dr
- 1009 Apres Way
- 1007 Apres Way
- 1005 Apres Way
- 1004 Hazel Wood Dr
- Lot 2-1 Lower Vose Rd
- 1021 Johnson Cir
- 54 Wahl Rd
- Lot 9 Final Dr
- 25-2 Sunset (Eagle Ridge) Ln
- 5-01-06 Sunset (Eagle Ridge) Ln







