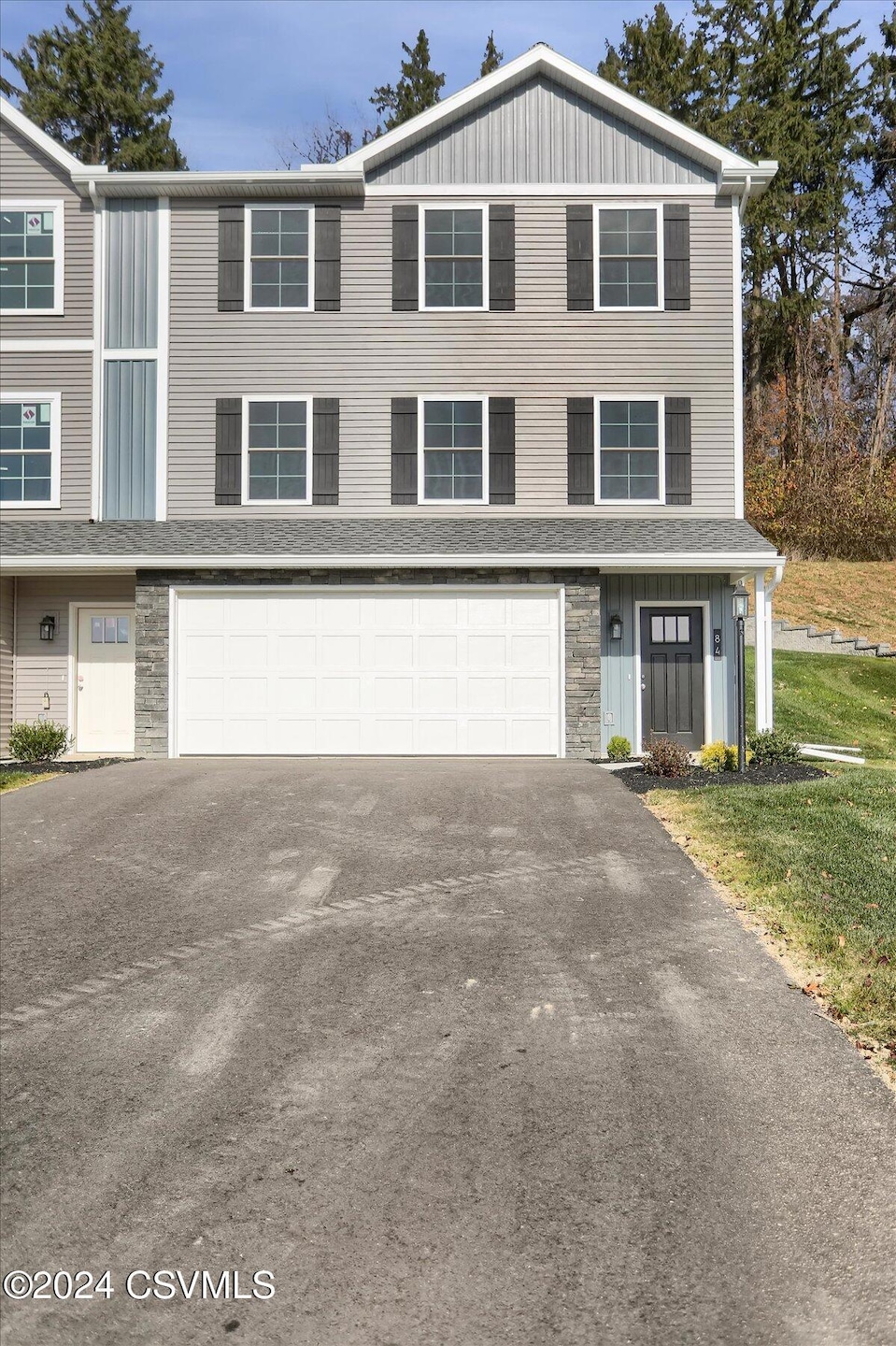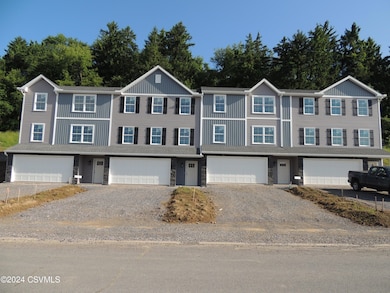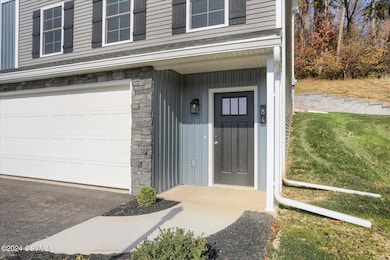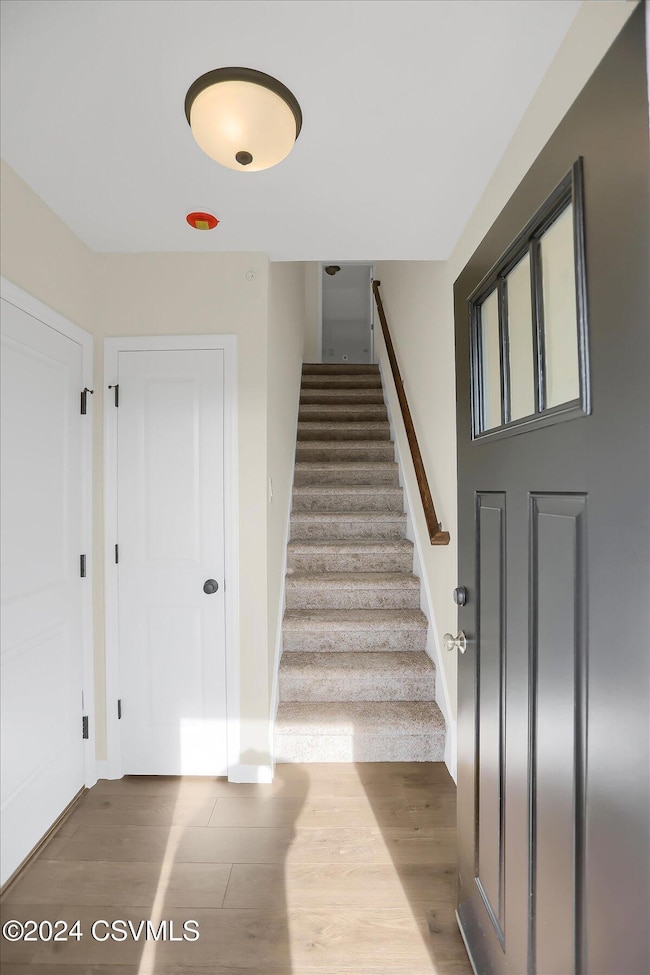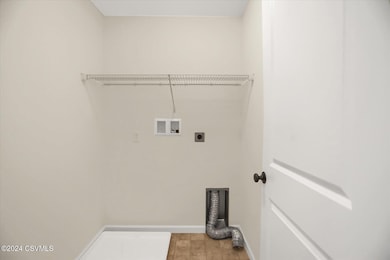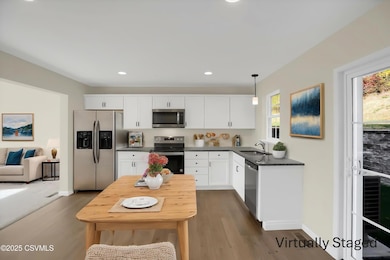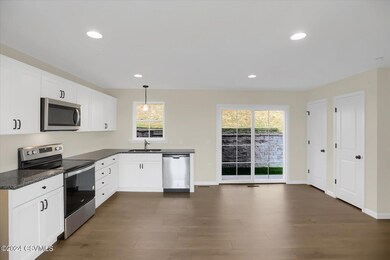84 Limerick Ln Selinsgrove, PA 17870
Estimated payment $2,385/month
Highlights
- New Construction
- Walk-In Closet
- Living Room
- Subterranean Parking
- Patio
- Laundry Room
About This Home
OPEN HOUSE SUNDAY 11/23 1-3PM. Lots of living can be done when the lawn maintenance and snow removal are done for you. Enjoy this 3 BR, 2.25 bath townhouse in the areas premier development: Monroe Manor. Brand new and soon ready for you. The 1st floor laundry and two car integral garage make this home convenient living. Sq ft data is from builder drawings. Lot Size Estimated. Select photos virtually staged. Parcel runs to next door end parcel. GIS is Incorrect. Call or text Dwight @570-863-8530 for your private tour
Listing Agent
BOWEN AGENCY INC., REALTORS SELINSGROVE License #RS319171 Listed on: 05/24/2024
Open House Schedule
-
Sunday, November 23, 20251:00 to 3:00 pm11/23/2025 1:00:00 PM +00:0011/23/2025 3:00:00 PM +00:00OPEN HOUSE SUNDAY 11/23 1-3PMAdd to Calendar
Townhouse Details
Home Type
- Townhome
Year Built
- Built in 2024 | New Construction
HOA Fees
- $115 Monthly HOA Fees
Home Design
- Roof Updated in 2024
- Block Foundation
- Frame Construction
- Shingle Roof
- Vinyl Construction Material
Interior Spaces
- 1,498 Sq Ft Home
- Insulated Windows
- Living Room
- Basement Fills Entire Space Under The House
Kitchen
- Range
- Microwave
- Dishwasher
Bedrooms and Bathrooms
- 3 Bedrooms
- Primary bedroom located on second floor
- Walk-In Closet
Laundry
- Laundry Room
- Washer and Dryer Hookup
Parking
- 2 Car Garage
- Garage Door Opener
Utilities
- Central Air
- Heat Pump System
- 200+ Amp Service
Additional Features
- Patio
- 8,712 Sq Ft Lot
Community Details
- Monroe Manor Subdivision
Listing and Financial Details
- Home warranty included in the sale of the property
- Assessor Parcel Number 12-09-085A-T09
Map
Home Values in the Area
Average Home Value in this Area
Property History
| Date | Event | Price | List to Sale | Price per Sq Ft |
|---|---|---|---|---|
| 09/10/2025 09/10/25 | Price Changed | $361,900 | -2.2% | $242 / Sq Ft |
| 05/24/2024 05/24/24 | For Sale | $369,900 | -- | $247 / Sq Ft |
Source: Central Susquehanna Valley Board of REALTORS® MLS
MLS Number: 20-97275
- 86 Limerick Ln
- 88 Limerick Ln
- 90 Limerick Ln
- 79 Saint Andrews Way
- 81 Saint Andrews Way
- 107 Saint Andrews Way
- The Abilene Plan at Springfield
- The Clarksville Plan at The Woods At Shoals Creek - The Woods at Shoals Creek
- The Fenwick Plan at The Woods At Shoals Creek - The Woods at Shoals Creek
- The Greenville Plan at The Woods At Shoals Creek - The Woods at Shoals Creek
- The Knoxville Plan at Springfield
- The Roanoke Plan at Autumn Ridge
- The Cumberland Plan at Springfield
- The Cameron Plan at Monroe Manor - Single Family
- The Meridian Plan at Springfield
- The Jamestown Plan at Monroe Manor - Single Family
- The Branson Plan at The Woods At Shoals Creek - The Woods at Shoals Creek
- The Rutherford Plan at Monroe Manor - Single Family
- The Manhattan Plan at Autumn Ridge
- The Georgetown Plan at Monroe Manor - Single Family
- 19 Old School Rd
- 1006 N Old Trail
- 11 Pennsylvania Ave
- 2078 N Susquehanna Apt 1 Trail
- 824 N Market St
- 801 N High St
- 2960 N Old Trail
- 208 N Broad St
- 29 S Market St
- 210 E Pine St Unit Lower Back
- 203 Pleasant Dr
- 712 S Front 1st Floor St
- 1507 S Market St
- 235 Market St
- 100 N 4th St
- 1119 Miller St
- 529 Race St
- 536 Edison Ave
- 426 N 4th St
- 1092 Seven Kitchens Rd
