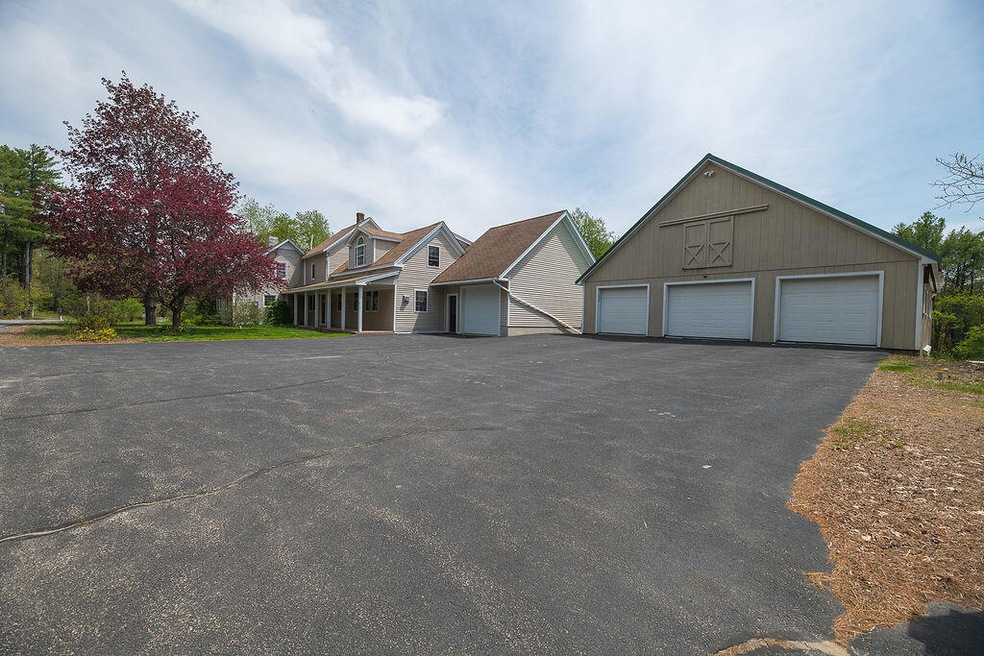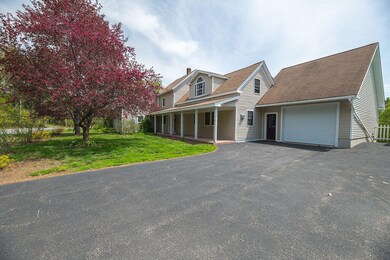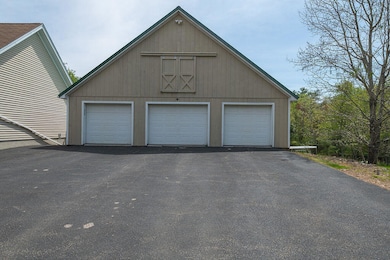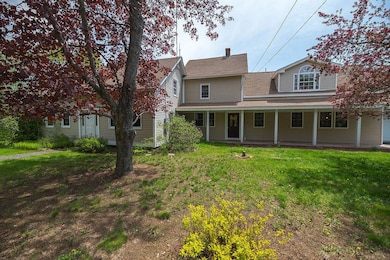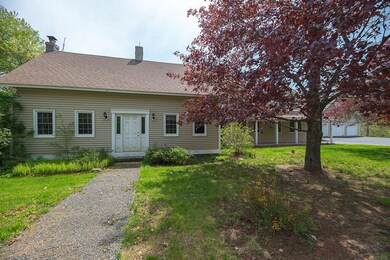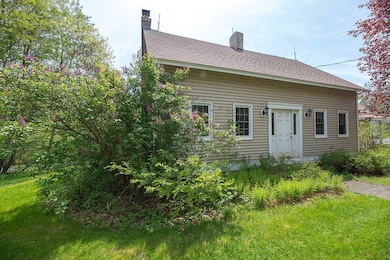84 Little River Rd Berwick, ME 03901
Estimated payment $4,049/month
Highlights
- View of Trees or Woods
- Deck
- Farmhouse Style Home
- 3.2 Acre Lot
- Wood Flooring
- Bonus Room
About This Home
PRE-INSPECTED. And back on the market due to buyer financing.
Welcome to this beautifully maintained 3,100 sq. ft. home offering the perfect blend of peaceful rural living and convenient access to town, shopping, and schools. With 4+ spacious bedrooms, 3 full bathrooms, and a half bath, there's plenty of room for everyone to spread out and enjoy their own space.
Ideal for multigenerational living or entertaining, the home features two full kitchens with newer appliances, offering flexibility and functionality. Over the past few years, this property has received lots of TLC with numerous updates and improvements throughout.
Are you a motor vehicle enthusiasts and hobbyists—you'll love the oversized 3-car garage that's extra deep to accommodate multiple vehicles. Below the garage, the basement area—once used as horse stalls—provides additional space for storing cars, motorcycles, or could easily be converted back for equestrian use.
Enjoy the best of both worlds with a rural setting that still keeps you close to everything you need. This unique property is move-in ready and packed with potential—schedule your tour today!
OPEN HOUSE Sunday 8/24 10am-1130am.
Listing Agent
Keller Williams Coastal and Lakes & Mountains Realty Listed on: 05/22/2025

Home Details
Home Type
- Single Family
Est. Annual Taxes
- $7,867
Year Built
- Built in 1790
Lot Details
- 3.2 Acre Lot
- Rural Setting
- Level Lot
- Open Lot
- Property is zoned R3
Parking
- 4 Car Garage
- Driveway
- Off-Street Parking
Home Design
- Farmhouse Style Home
- Concrete Foundation
- Wood Frame Construction
- Shingle Roof
- Metal Roof
- Clap Board Siding
- Vinyl Siding
- Concrete Perimeter Foundation
- Clapboard
Interior Spaces
- 2,726 Sq Ft Home
- 1-Story Property
- Wood Burning Fireplace
- Mud Room
- Family Room
- Living Room with Fireplace
- Dining Room with Fireplace
- Bonus Room
- Views of Woods
Kitchen
- Electric Range
- Stove
- Microwave
- Dishwasher
- Kitchen Island
Flooring
- Wood
- Tile
Bedrooms and Bathrooms
- 4 Bedrooms
- En-Suite Primary Bedroom
- En-Suite Bathroom
- In-Law or Guest Suite
- Bathtub
- Shower Only
Laundry
- Laundry on main level
- Dryer
- Washer
Basement
- Walk-Out Basement
- Basement Fills Entire Space Under The House
- Interior Basement Entry
Outdoor Features
- Deck
- Porch
Farming
- Pasture
Utilities
- No Cooling
- Forced Air Heating System
- Heating System Uses Oil
- Heating System Uses Propane
- Baseboard Heating
- Private Water Source
- Private Sewer
Community Details
- No Home Owners Association
- Community Storage Space
Listing and Financial Details
- Tax Lot 1
- Assessor Parcel Number BERW-000027R-000000-000001
Map
Home Values in the Area
Average Home Value in this Area
Tax History
| Year | Tax Paid | Tax Assessment Tax Assessment Total Assessment is a certain percentage of the fair market value that is determined by local assessors to be the total taxable value of land and additions on the property. | Land | Improvement |
|---|---|---|---|---|
| 2024 | $7,867 | $630,900 | $113,500 | $517,400 |
| 2023 | $6,718 | $366,700 | $101,200 | $265,500 |
| 2022 | $6,408 | $351,700 | $101,200 | $250,500 |
| 2021 | $6,376 | $348,400 | $101,200 | $247,200 |
| 2020 | $6,745 | $348,400 | $101,200 | $247,200 |
| 2019 | $6,107 | $348,400 | $101,200 | $247,200 |
| 2018 | $5,234 | $305,200 | $93,100 | $212,100 |
| 2017 | $5,234 | $305,200 | $93,100 | $212,100 |
| 2016 | $4,293 | $263,400 | $93,100 | $170,300 |
| 2014 | $4,188 | $263,400 | $93,100 | $170,300 |
| 2013 | $4,228 | $263,400 | $93,100 | $170,300 |
Property History
| Date | Event | Price | Change | Sq Ft Price |
|---|---|---|---|---|
| 09/11/2025 09/11/25 | Price Changed | $642,400 | -1.2% | $236 / Sq Ft |
| 05/22/2025 05/22/25 | For Sale | $649,900 | +11.1% | $238 / Sq Ft |
| 04/03/2023 04/03/23 | Sold | $585,000 | -2.3% | $215 / Sq Ft |
| 01/29/2023 01/29/23 | Off Market | $599,000 | -- | -- |
| 11/04/2022 11/04/22 | Price Changed | $599,000 | -3.2% | $220 / Sq Ft |
| 09/26/2022 09/26/22 | For Sale | $619,000 | -- | $227 / Sq Ft |
Purchase History
| Date | Type | Sale Price | Title Company |
|---|---|---|---|
| Warranty Deed | $585,000 | None Available | |
| Warranty Deed | $585,000 | None Available | |
| Quit Claim Deed | -- | None Available | |
| Quit Claim Deed | -- | None Available | |
| Quit Claim Deed | -- | None Available | |
| Quit Claim Deed | -- | None Available | |
| Not Resolvable | -- | -- | |
| Not Resolvable | -- | -- |
Mortgage History
| Date | Status | Loan Amount | Loan Type |
|---|---|---|---|
| Open | $564,919 | Purchase Money Mortgage | |
| Closed | $564,919 | Purchase Money Mortgage | |
| Previous Owner | $109,500 | Unknown | |
| Previous Owner | $107,000 | Unknown |
Source: Maine Listings
MLS Number: 1623653
APN: BERW-000027R-000000-000001
- 117 Cemetery Rd
- 117 Old Pine Hill Rd Unit 14
- 125 A Sullivan St
- 45 School St
- 12 Annie St Unit 1
- 8 Main St
- 32 Market St Unit B
- 85 Elm St
- 12 Broad St
- 14 Broad St
- 24 W High St Unit 24A
- 54 Franklin St Unit 54
- 54 Franklin St
- 22 Spring St
- 20 Spring St
- 36 Union St
- 13 Summer St Unit 13
- 24 South St
- 20 Central St Unit 20 Central
- 234 High St
