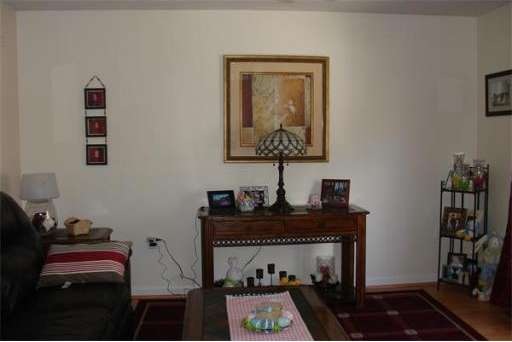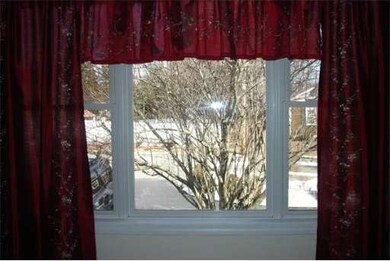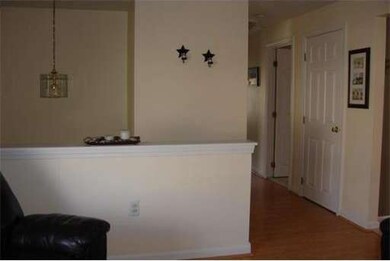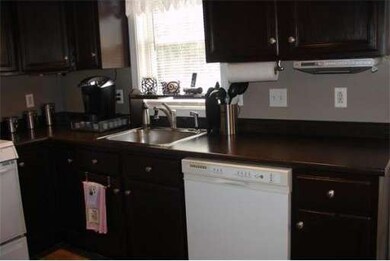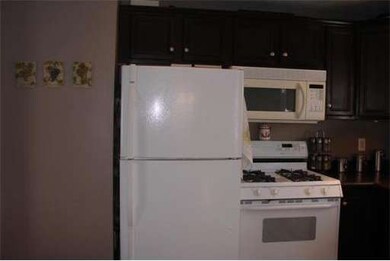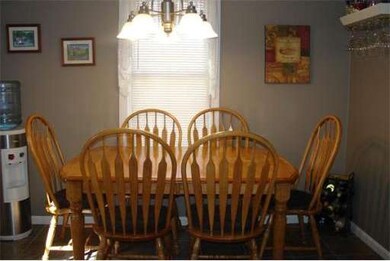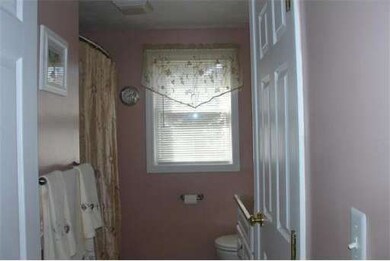
84 Loring Ave Whitman, MA 02382
About This Home
As of December 2022Beautiful R/R on residential side street with many updates inc. c/a (2011), new tile floor and granite top in bathroom, tile floor in kitchen, h/w heater (2012), dishwasher (2009), Nice oversized front-to-back family room for entertaining with recessed lighting and 3 full windows. Living Room has picture window allowing for natural sunlight. 100 Amp elec./circ. breakers. Alarm system. Fenced-in yard. Walk-out basement. Pressure treated deck. Voice contact must be made before all showings!
Home Details
Home Type
Single Family
Est. Annual Taxes
$7,292
Year Built
1998
Lot Details
0
Listing Details
- Lot Description: Paved Drive
- Special Features: None
- Property Sub Type: Detached
- Year Built: 1998
Interior Features
- Has Basement: Yes
- Number of Rooms: 7
- Amenities: Shopping, Park, Golf Course, Medical Facility, Laundromat, House of Worship, Public School, T-Station
- Electric: Circuit Breakers, 100 Amps
- Energy: Insulated Windows, Insulated Doors
- Flooring: Tile, Laminate, Hardwood
- Insulation: Fiberglass
- Interior Amenities: Cable Available
- Basement: Full, Finished, Walk Out, Interior Access, Concrete Floor
- Bedroom 2: First Floor, 10X10
- Bedroom 3: First Floor, 10X8
- Bedroom 4: Basement
- Bathroom #1: First Floor, 8X6
- Bathroom #2: Basement, 8X8
- Kitchen: First Floor, 12X12
- Laundry Room: Basement
- Living Room: First Floor, 12X14
- Master Bedroom: First Floor, 12X12
- Master Bedroom Description: Flooring - Laminate
- Family Room: Basement, 20X14
Exterior Features
- Exterior: Vinyl
- Exterior Features: Deck - Wood
- Foundation: Poured Concrete
Garage/Parking
- Parking: Off-Street
- Parking Spaces: 3
Utilities
- Cooling Zones: 1
Condo/Co-op/Association
- HOA: No
Ownership History
Purchase Details
Home Financials for this Owner
Home Financials are based on the most recent Mortgage that was taken out on this home.Purchase Details
Home Financials for this Owner
Home Financials are based on the most recent Mortgage that was taken out on this home.Purchase Details
Home Financials for this Owner
Home Financials are based on the most recent Mortgage that was taken out on this home.Purchase Details
Purchase Details
Purchase Details
Similar Home in Whitman, MA
Home Values in the Area
Average Home Value in this Area
Purchase History
| Date | Type | Sale Price | Title Company |
|---|---|---|---|
| Not Resolvable | $358,900 | -- | |
| Foreclosure Deed | $258,000 | -- | |
| Not Resolvable | $295,000 | -- | |
| Deed | $345,000 | -- | |
| Deed | $166,900 | -- | |
| Deed | $43,500 | -- |
Mortgage History
| Date | Status | Loan Amount | Loan Type |
|---|---|---|---|
| Open | $535,128 | FHA | |
| Closed | $126,558 | Stand Alone Refi Refinance Of Original Loan | |
| Closed | $344,285 | Stand Alone Refi Refinance Of Original Loan | |
| Closed | $352,398 | FHA | |
| Previous Owner | $258,000 | New Conventional | |
| Previous Owner | $289,656 | New Conventional | |
| Previous Owner | $372,400 | No Value Available | |
| Previous Owner | $92,400 | No Value Available |
Property History
| Date | Event | Price | Change | Sq Ft Price |
|---|---|---|---|---|
| 12/05/2022 12/05/22 | Sold | $545,000 | +2.8% | $324 / Sq Ft |
| 11/02/2022 11/02/22 | Pending | -- | -- | -- |
| 10/31/2022 10/31/22 | For Sale | $530,000 | +47.7% | $315 / Sq Ft |
| 01/05/2018 01/05/18 | Sold | $358,900 | +1.1% | $214 / Sq Ft |
| 12/04/2017 12/04/17 | Pending | -- | -- | -- |
| 11/30/2017 11/30/17 | For Sale | $354,900 | +20.3% | $211 / Sq Ft |
| 06/25/2013 06/25/13 | Sold | $295,000 | -3.2% | $176 / Sq Ft |
| 04/30/2013 04/30/13 | Pending | -- | -- | -- |
| 04/24/2013 04/24/13 | Price Changed | $304,900 | -1.6% | $181 / Sq Ft |
| 03/24/2013 03/24/13 | For Sale | $309,900 | -- | $184 / Sq Ft |
Tax History Compared to Growth
Tax History
| Year | Tax Paid | Tax Assessment Tax Assessment Total Assessment is a certain percentage of the fair market value that is determined by local assessors to be the total taxable value of land and additions on the property. | Land | Improvement |
|---|---|---|---|---|
| 2025 | $7,292 | $555,800 | $199,900 | $355,900 |
| 2024 | $6,334 | $497,200 | $196,000 | $301,200 |
| 2023 | $5,811 | $428,200 | $169,900 | $258,300 |
| 2022 | $5,710 | $392,200 | $154,500 | $237,700 |
| 2021 | $5,732 | $369,800 | $128,400 | $241,400 |
| 2020 | $5,641 | $355,900 | $128,400 | $227,500 |
| 2019 | $5,401 | $351,200 | $128,400 | $222,800 |
| 2018 | $5,770 | $323,200 | $121,700 | $201,500 |
| 2017 | $4,874 | $323,200 | $121,700 | $201,500 |
| 2016 | $4,742 | $304,200 | $120,700 | $183,500 |
| 2015 | $4,374 | $280,200 | $106,200 | $174,000 |
Agents Affiliated with this Home
-
Kimberly Allard

Seller's Agent in 2022
Kimberly Allard
Century 21 Professionals
(781) 844-8870
7 in this area
76 Total Sales
-
Pamela Cushing

Buyer's Agent in 2022
Pamela Cushing
Compass
(978) 771-3319
1 in this area
83 Total Sales
-
Carlos Melo
C
Seller's Agent in 2018
Carlos Melo
Combined Realty
(508) 369-9755
1 in this area
34 Total Sales
-
Elaine Greene
E
Seller's Agent in 2013
Elaine Greene
Trufant Real Estate
(781) 248-8932
3 in this area
11 Total Sales
-
Shaun Ferreira
S
Buyer's Agent in 2013
Shaun Ferreira
Howe Allen Realty
(774) 202-3813
27 Total Sales
Map
Source: MLS Property Information Network (MLS PIN)
MLS Number: 71498029
APN: WHIT-000020A-000116-000042
- 5 Meier Farm
- 680 Temple St Unit 1
- 300 High St
- 70 Hancock St
- 80 Old Mansion Ln
- 24 Churchill Ave
- 14 Doris Dr
- 782 Bedford St
- 7 Green St
- 877 Auburnville Way Unit O6
- 604 Bedford St Unit 5
- 287 High St
- 42 Rock St
- 104 Crestfield Dr
- 99 Alger St
- 910 Washington St
- 28 Glen St
- 26 Alger St
- 618 Auburn St
- 22 Vernon St
