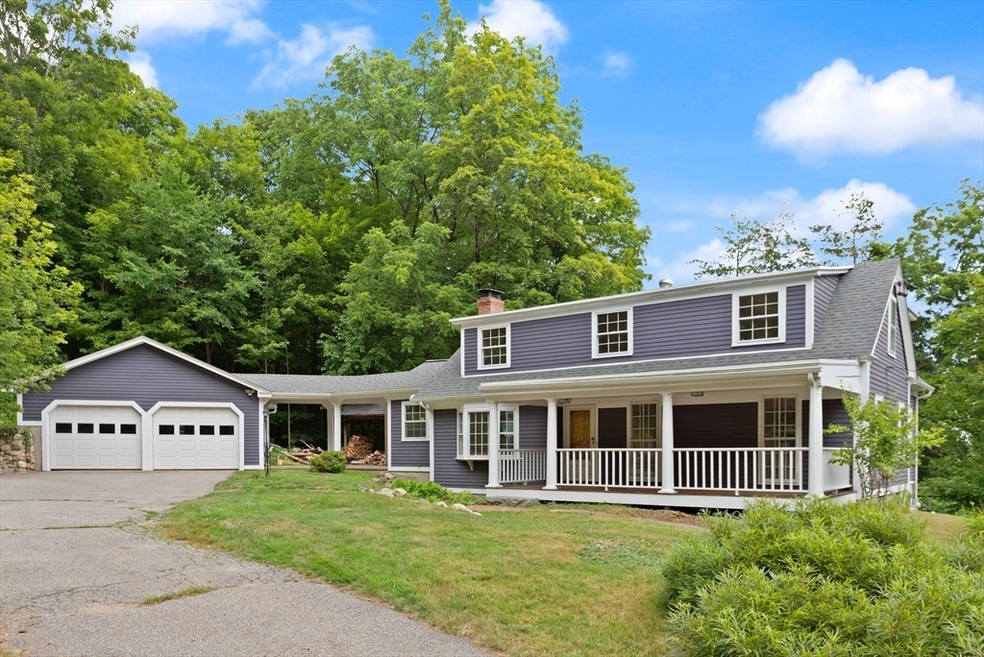
84 Main St Westford, MA 01886
Estimated payment $4,535/month
Highlights
- Golf Course Community
- Granite Flooring
- Custom Closet System
- Abbot Elementary School Rated A
- 2.6 Acre Lot
- Deck
About This Home
Welcome to 84 Main Street, a beautifully updated Colonial in the heart of Westford. The show-stopping kitchen features a walnut island, BlueStar gas range, sleek countertops, and a spacious pantry with direct access to the back deck—perfect for entertaining or everyday living. The home combines charm and function with wide pine floors, crisp white finishes, and thoughtful updates throughout. A designated first-floor office with built-in shelving and desk provides the ideal space for working from home. Enjoy the inviting living and dining spaces, light-filled rooms, and serene outdoor areas including a covered front porch and new back deck. A detached two-car garage, 2.6-acre private yard, and easy access to town, trails, and top-rated schools make this a standout property. Don’t miss your chance to own this special home in a prime location!
Home Details
Home Type
- Single Family
Est. Annual Taxes
- $8,800
Year Built
- Built in 1800 | Remodeled
Lot Details
- 2.6 Acre Lot
- Gentle Sloping Lot
- Wooded Lot
- Garden
- Property is zoned RA
Parking
- 2 Car Detached Garage
- Driveway
- Open Parking
- Off-Street Parking
Home Design
- Antique Architecture
- Frame Construction
- Shingle Roof
- Rubber Roof
- Concrete Perimeter Foundation
Interior Spaces
- 1,977 Sq Ft Home
- Recessed Lighting
- Decorative Lighting
- Light Fixtures
- 1 Fireplace
- Pocket Doors
- Entrance Foyer
- Home Office
Kitchen
- Range
- Dishwasher
- Stainless Steel Appliances
- Kitchen Island
- Solid Surface Countertops
Flooring
- Wood
- Granite
- Ceramic Tile
Bedrooms and Bathrooms
- 4 Bedrooms
- Primary bedroom located on second floor
- Custom Closet System
- Bathtub with Shower
Laundry
- Dryer
- Washer
Unfinished Basement
- Walk-Out Basement
- Block Basement Construction
- Laundry in Basement
Outdoor Features
- Deck
- Outdoor Storage
- Porch
Location
- Property is near public transit
- Property is near schools
Schools
- Nab/Abbot Elementary School
- Stony Brook Middle School
- Westfordacademy High School
Utilities
- No Cooling
- 4 Heating Zones
- Heating System Uses Natural Gas
- Pellet Stove burns compressed wood to generate heat
- Baseboard Heating
- Hot Water Heating System
- 200+ Amp Service
- Gas Water Heater
- Private Sewer
Listing and Financial Details
- Assessor Parcel Number M:0027.0 P:0059 S:0000,874249
Community Details
Recreation
- Golf Course Community
- Park
- Jogging Path
Additional Features
- No Home Owners Association
- Shops
Map
Home Values in the Area
Average Home Value in this Area
Tax History
| Year | Tax Paid | Tax Assessment Tax Assessment Total Assessment is a certain percentage of the fair market value that is determined by local assessors to be the total taxable value of land and additions on the property. | Land | Improvement |
|---|---|---|---|---|
| 2025 | $8,800 | $639,100 | $350,100 | $289,000 |
| 2024 | $8,800 | $639,100 | $350,100 | $289,000 |
| 2023 | $8,852 | $599,700 | $334,000 | $265,700 |
| 2022 | $8,898 | $552,000 | $294,200 | $257,800 |
| 2021 | $8,520 | $512,000 | $294,200 | $217,800 |
| 2020 | $8,361 | $512,000 | $294,200 | $217,800 |
| 2019 | $8,648 | $522,200 | $320,400 | $201,800 |
| 2018 | $8,041 | $497,000 | $310,400 | $186,600 |
| 2017 | $7,826 | $476,900 | $310,400 | $166,500 |
| 2016 | $7,540 | $462,600 | $297,000 | $165,600 |
| 2015 | $7,349 | $452,500 | $286,900 | $165,600 |
| 2014 | $7,281 | $438,600 | $277,700 | $160,900 |
Property History
| Date | Event | Price | Change | Sq Ft Price |
|---|---|---|---|---|
| 08/01/2025 08/01/25 | Pending | -- | -- | -- |
| 07/29/2025 07/29/25 | Price Changed | $699,000 | -12.5% | $354 / Sq Ft |
| 07/16/2025 07/16/25 | For Sale | $799,000 | -- | $404 / Sq Ft |
Purchase History
| Date | Type | Sale Price | Title Company |
|---|---|---|---|
| Deed | $354,000 | -- | |
| Deed | $354,000 | -- |
Mortgage History
| Date | Status | Loan Amount | Loan Type |
|---|---|---|---|
| Open | $247,000 | Stand Alone Refi Refinance Of Original Loan | |
| Closed | $254,000 | No Value Available | |
| Closed | $254,000 | Purchase Money Mortgage | |
| Previous Owner | $360,000 | No Value Available |
Similar Homes in Westford, MA
Source: MLS Property Information Network (MLS PIN)
MLS Number: 73405224
APN: WFOR-000027-000059
- 18 Fletcher Rd
- 16 Main St Unit 2
- 1 Woodridge Ln
- 28 Graniteville Rd
- 6 Plain Rd
- 9 Stony Brook Rd
- 164 Main St Unit A
- 164 Main St Unit B
- 164 Main St
- 164 Main St Unit C
- 5 Colonel Rolls Dr
- 85 Parkhurst Dr
- 41 Plain Rd
- 70 Chamberlain Rd
- 11 River St
- 24 Bandon Cir
- 24 Bandon Cir Unit 24
- 22 Carlisle Rd
- 10 Aldrich Ln
- 76 Plain Rd






