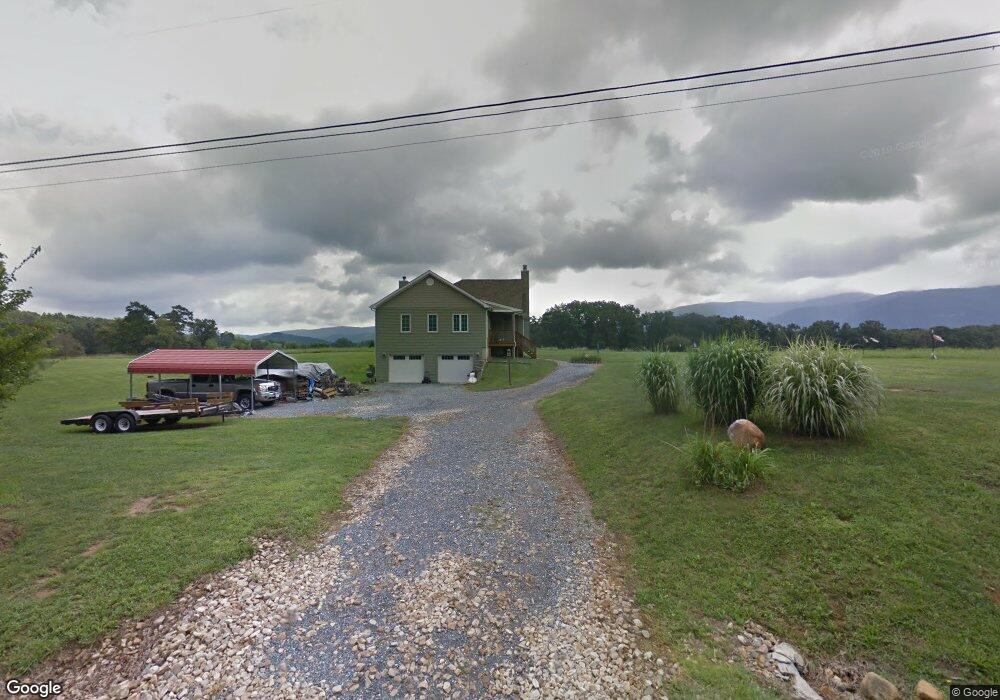84 Mill Creek Ln Stuarts Draft, VA 24477
Estimated Value: $376,000 - $449,514
3
Beds
2
Baths
1,365
Sq Ft
$296/Sq Ft
Est. Value
About This Home
This home is located at 84 Mill Creek Ln, Stuarts Draft, VA 24477 and is currently estimated at $403,879, approximately $295 per square foot. 84 Mill Creek Ln is a home located in Augusta County with nearby schools including Stuarts Draft Elementary School, Stuarts Draft Middle School, and Stuarts Draft High School.
Ownership History
Date
Name
Owned For
Owner Type
Purchase Details
Closed on
Aug 29, 2019
Sold by
Marks Christopher A and Marks Wanda C
Bought by
Byrd Robert D and Byrd Donna J
Current Estimated Value
Home Financials for this Owner
Home Financials are based on the most recent Mortgage that was taken out on this home.
Original Mortgage
$179,900
Outstanding Balance
$157,900
Interest Rate
3.7%
Mortgage Type
New Conventional
Estimated Equity
$245,979
Create a Home Valuation Report for This Property
The Home Valuation Report is an in-depth analysis detailing your home's value as well as a comparison with similar homes in the area
Home Values in the Area
Average Home Value in this Area
Purchase History
| Date | Buyer | Sale Price | Title Company |
|---|---|---|---|
| Byrd Robert D | $259,900 | -- |
Source: Public Records
Mortgage History
| Date | Status | Borrower | Loan Amount |
|---|---|---|---|
| Open | Byrd Robert D | $179,900 |
Source: Public Records
Tax History Compared to Growth
Tax History
| Year | Tax Paid | Tax Assessment Tax Assessment Total Assessment is a certain percentage of the fair market value that is determined by local assessors to be the total taxable value of land and additions on the property. | Land | Improvement |
|---|---|---|---|---|
| 2025 | $1,871 | $359,900 | $70,900 | $289,000 |
| 2024 | $1,871 | $359,900 | $70,900 | $289,000 |
| 2023 | $1,377 | $218,600 | $66,000 | $152,600 |
| 2022 | $1,377 | $218,600 | $66,000 | $152,600 |
| 2021 | $1,377 | $218,600 | $66,000 | $152,600 |
| 2020 | $1,377 | $218,600 | $66,000 | $152,600 |
| 2019 | $1,377 | $218,600 | $66,000 | $152,600 |
| 2018 | $1,297 | $205,775 | $66,000 | $139,775 |
| 2017 | $1,194 | $205,775 | $66,000 | $139,775 |
| 2016 | $1,194 | $205,775 | $66,000 | $139,775 |
| 2015 | $957 | $205,775 | $66,000 | $139,775 |
| 2014 | $957 | $205,775 | $66,000 | $139,775 |
| 2013 | $957 | $199,400 | $66,000 | $133,400 |
Source: Public Records
Map
Nearby Homes
- 1655 Howardsville Turnpike
- 313 Mill Creek Ln
- 1932 Howardsville Turnpike
- TBD Laurel Ridge Ln
- TBD Ben Lyons Ln
- TBD Inch Run Ln
- 1196 Howardsville Turnpike
- 19 Mathews Ln
- 31 Hampton Dr
- 878 Patton Farm Rd
- 16 Queens Ct
- 122 Spring Ridge Dr
- 114 Jaspers Ln
- 117 Spring Ridge Dr
- 1059 Mt Torrey Rd
- 180 Bear Path Ln
- 0 Mount Torrey Rd
- 57 Greenbriar Ln
- 514 Lipscomb Rd
- 38 Greenbriar Ln
- 95 Mill Creek Ln
- 1741 Howardsville Turnpike
- 113 Mill Creek Ln
- 1717 Howardsville Turnpike
- 57 Mill Creek Ln
- 37 Mill Creek Ln
- 115 Mill Creek Ln
- 1749 Howardsville Turnpike
- 31 Mill Creek Ln
- 79 Clear Meadows Ln
- 1739 Howardsville Turnpike
- 8 Mill Creek Ln
- 8 Mill Creek Ln Unit 855
- 21 Mill Creek Ln
- 103 Clear Meadows Ln
- 5 Mill Creek Ln
- 143 Mill Creek Ln
- 170 Mill Creek Ln
- 58 Hawkins Pond Ln
- 132 Clear Meadows Ln
