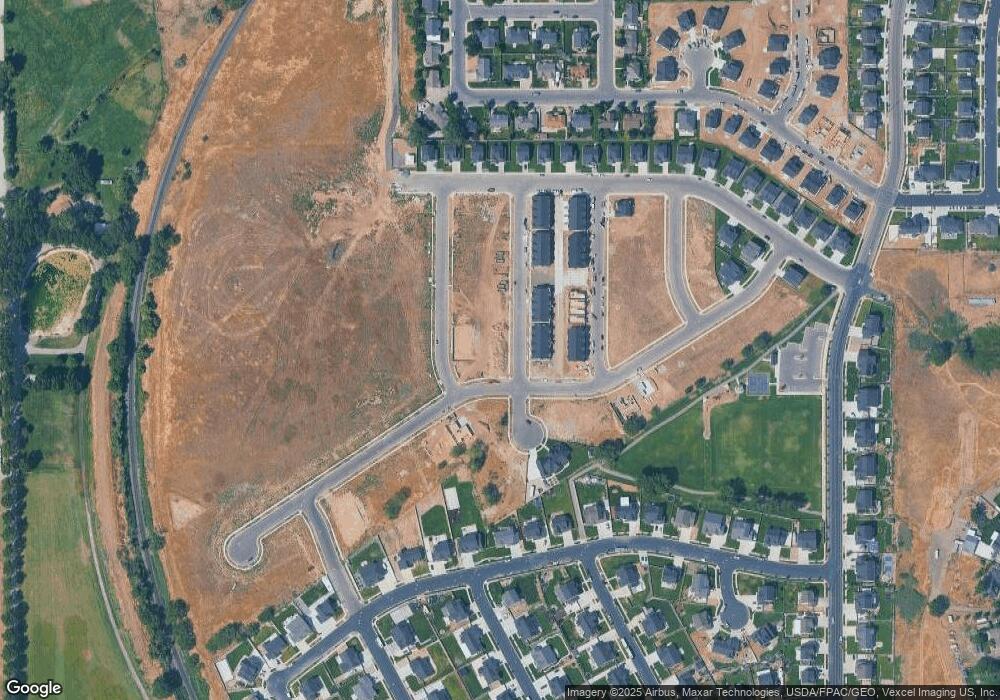84 Moonlit Rd Mapleton, UT 84664
Estimated Value: $425,000
Studio
4
Baths
--
Sq Ft
1,176
Sq Ft Lot
About This Home
This home is located at 84 Moonlit Rd, Mapleton, UT 84664 and is currently priced at $425,000. 84 Moonlit Rd is a home located in Utah County with nearby schools including Maple Ridge Elementary, Mapleton Junior High School, and Maple Mountain High School.
Create a Home Valuation Report for This Property
The Home Valuation Report is an in-depth analysis detailing your home's value as well as a comparison with similar homes in the area
Home Values in the Area
Average Home Value in this Area
Map
Nearby Homes
- 80 S Moonlit Rd
- 77 S Lunar Way Unit 385
- 61 S Lunar Way
- 30 S Moonlit Rd
- 26 S Moonlit Rd
- 21 S Lunar Way Unit 376
- 12 S Moonlit Rd
- 15 S Lunar Way
- 22 S Starlight Ln
- 11 S Lunar Way Unit 374
- 65-300 S Starlight Ln
- Cornelia Plan at Sunrise Ranch - Mapleton (Townhomes)
- Grace Plan at Sunrise Ranch - Mapleton (Townhomes)
- Madison Plan at Sunrise Ranch - Mapleton
- Olivia Plan at Sunrise Ranch - Mapleton (Townhomes)
- Aberdeen Plan at Sunrise Ranch - Mapleton
- 65 S Starlight Ln Unit 300
- 2678 W Maple St Unit 283
- 18 S Crimson Way Unit 304
- 21 S Crimson Way Unit 310
- 76 S Moonlit Rd Unit 391
- 68 Moonlit Rd
- 73 S Lunar Way Unit 384
- 65 S Moonlit Rd
- 78 S Lunar Way
- 64 S Starlight Ln Unit 425
- 64 S Starlight Ln Unit 430
- 66 S Lunar Way
- 60 S Starlight Ln Unit 426
- 60 S Starlight Ln
- 21 S Moonlit Rd
- 21 S Moonlit Rd Unit 408
- 26 S Starlight Ln Unit 430
- 11 S Moonlit Rd
- 7 S Moonlit Rd
- 18 S Lunar Way Unit 368
- 2585 W Aurora Ave Unit 296
- 4 S Starlight Ln Unit 36870060
- 4 S Starlight Ln Unit 36948968
- 4 S Starlight Ln Unit 36948873
