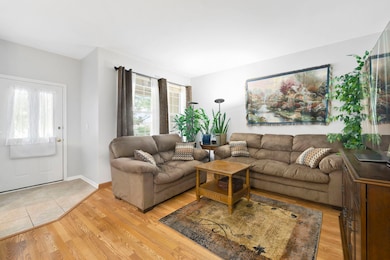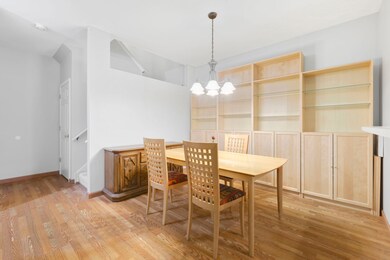84 N Mill Rd Addison, IL 60101
Estimated payment $2,385/month
Highlights
- Recreation Room
- Stainless Steel Appliances
- Resident Manager or Management On Site
- Formal Dining Room
- Living Room
- Laundry Room
About This Home
Spacious two story townhouse/condo with attached garage in the popular Aragon subdivision. Nice sized kitchen with stainless appliances and loads of storage. Formal living and dining rooms. Main floor powder room and laundry room. Upstairs you will find the primary bedroom with two closets and a shared en-suite bath. The finished basement also features a full bath. Furnace replaced in 2025. AC replaced in 2024. New garage door opener 2024. Additional assigned parking space. Convenient location with easy access to shopping, dining, entertainment, O'Hare and major roadways. Addison hosts a variety of events for residents including Rock and Wheels.
Property Details
Home Type
- Condominium
Est. Annual Taxes
- $4,748
Year Built
- Built in 1997
HOA Fees
- $279 Monthly HOA Fees
Parking
- 1 Car Garage
- Parking Included in Price
- Assigned Parking
Home Design
- Entry on the 1st floor
- Brick Exterior Construction
- Asphalt Roof
- Concrete Perimeter Foundation
Interior Spaces
- 1,231 Sq Ft Home
- 2-Story Property
- Family Room
- Living Room
- Formal Dining Room
- Recreation Room
Kitchen
- Range
- Microwave
- Dishwasher
- Stainless Steel Appliances
Flooring
- Carpet
- Laminate
- Ceramic Tile
Bedrooms and Bathrooms
- 2 Bedrooms
- 2 Potential Bedrooms
Laundry
- Laundry Room
- Dryer
- Washer
Basement
- Basement Fills Entire Space Under The House
- Finished Basement Bathroom
Schools
- Army Trail Elementary School
- Indian Trail Junior High School
- Addison Trail High School
Utilities
- Forced Air Heating and Cooling System
- Heating System Uses Natural Gas
- Lake Michigan Water
Listing and Financial Details
- Homeowner Tax Exemptions
Community Details
Overview
- Association fees include insurance, exterior maintenance, lawn care, scavenger, snow removal
- 4 Units
- Staff Association, Phone Number (847) 874-7300
- Aragon Subdivision
- Property managed by Retro Community Management
Pet Policy
- Limit on the number of pets
- Dogs and Cats Allowed
Security
- Resident Manager or Management On Site
Map
Home Values in the Area
Average Home Value in this Area
Tax History
| Year | Tax Paid | Tax Assessment Tax Assessment Total Assessment is a certain percentage of the fair market value that is determined by local assessors to be the total taxable value of land and additions on the property. | Land | Improvement |
|---|---|---|---|---|
| 2024 | $4,748 | $75,363 | $6,636 | $68,727 |
| 2023 | $4,511 | $69,280 | $6,100 | $63,180 |
| 2022 | $4,110 | $61,800 | $5,440 | $56,360 |
| 2021 | $2,942 | $59,190 | $5,210 | $53,980 |
| 2020 | $2,996 | $56,690 | $4,990 | $51,700 |
| 2019 | $3,102 | $54,510 | $4,800 | $49,710 |
| 2018 | $3,233 | $50,830 | $4,800 | $46,030 |
| 2017 | $3,119 | $48,580 | $4,590 | $43,990 |
| 2016 | $2,979 | $44,850 | $4,240 | $40,610 |
| 2015 | $2,845 | $41,430 | $3,920 | $37,510 |
| 2014 | $2,863 | $41,430 | $3,920 | $37,510 |
| 2013 | $2,820 | $42,270 | $4,000 | $38,270 |
Property History
| Date | Event | Price | List to Sale | Price per Sq Ft | Prior Sale |
|---|---|---|---|---|---|
| 10/25/2025 10/25/25 | For Sale | $325,000 | 0.0% | $264 / Sq Ft | |
| 10/12/2025 10/12/25 | Pending | -- | -- | -- | |
| 09/23/2025 09/23/25 | For Sale | $325,000 | +39.4% | $264 / Sq Ft | |
| 07/29/2021 07/29/21 | Sold | $233,100 | +2.0% | $189 / Sq Ft | View Prior Sale |
| 05/10/2021 05/10/21 | Pending | -- | -- | -- | |
| 05/10/2021 05/10/21 | For Sale | -- | -- | -- | |
| 05/06/2021 05/06/21 | For Sale | $228,500 | -- | $186 / Sq Ft |
Purchase History
| Date | Type | Sale Price | Title Company |
|---|---|---|---|
| Warranty Deed | $233,500 | First American Title | |
| Warranty Deed | $243,000 | Cst | |
| Warranty Deed | $153,000 | -- | |
| Warranty Deed | $151,000 | Chicago Title Insurance Co |
Mortgage History
| Date | Status | Loan Amount | Loan Type |
|---|---|---|---|
| Open | $221,350 | New Conventional | |
| Previous Owner | $95,000 | Purchase Money Mortgage | |
| Previous Owner | $156,050 | VA | |
| Previous Owner | $145,400 | FHA |
Source: Midwest Real Estate Data (MRED)
MLS Number: 12476984
APN: 03-29-216-112
- 620 W Natalie Ln
- 621 W Natalie Ln
- 539 W Rose Ave
- 768 W St Johns Place
- 542 W Memory Ln
- 257 Masters Dr
- 276 Masters Dr
- 329 Masters Dr
- 330 Masters Dr
- 6219 Links Dr Unit 27001
- 6213 Links Dr Unit 26001
- 6221 Links Dr Unit 27002
- 6232 Links Dr Unit 3001
- 110 S Evergreen Ave
- 427 W Natoma Ave
- 235 N Mill Rd Unit 115B
- 239 N Mill Rd Unit 217
- 36 S Highview Ave
- 10 N Adams Dr
- +/-1.51 Acres Lake St
- 440 W Stevens Dr Unit TWO BEDS
- 430 W Stevens Dr Unit TWO BEDS
- 419 W Stevens Dr Unit ONE BED
- 419 W Stevens Dr Unit 203
- 439 W Lake Park Dr
- 461 N Wesley Dr
- 622 N Lincoln Ave Unit G03
- 622 N Lincoln Ave Unit 103
- 500 N Denise Ct
- 630 N Lincoln Ave Unit ONE BED
- 19W719 Holtz Ave
- 340 E Myrick Ave
- 1251 W Lake St Unit 103
- 456 E Lorraine Ave
- 929 W North Ave Unit A
- 715 E Le Moyne Ave
- 640 N Edgewood Ave
- 639 N Martha St
- 190 S Wood Dale Rd Unit 611
- 840 N Tamarac Blvd







