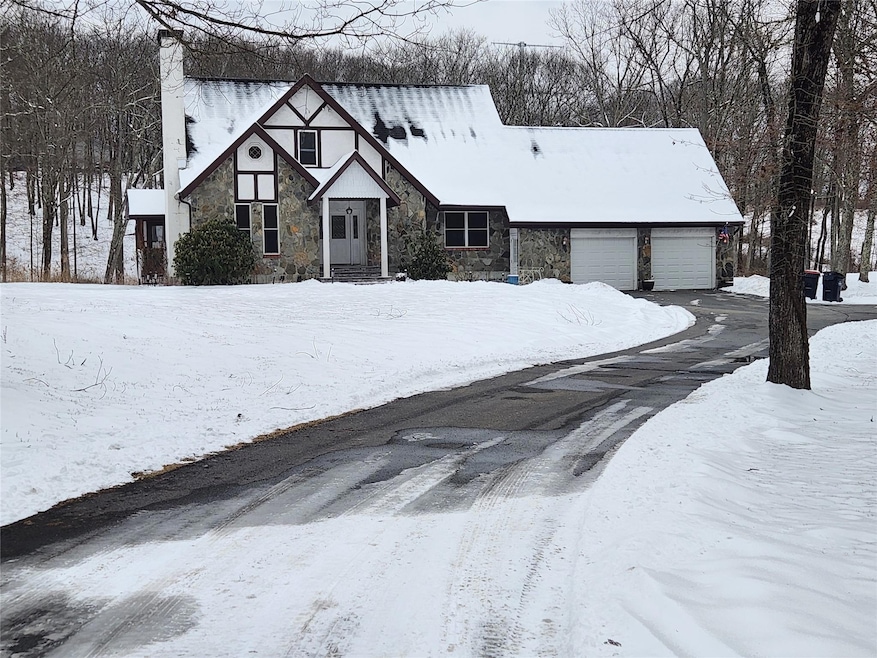
84 Nine Partners Rd Staatsburg, NY 12580
Highlights
- 3.36 Acre Lot
- Wood Flooring
- Formal Dining Room
- Chancellor Livingston Elementary School Rated A-
- Modern Architecture
- Eat-In Kitchen
About This Home
As of April 2025Modern Tudor style home in the beautiful town of Clinton on a quiet country road. This is a great family or weekend retreat home on 3.36 acres in the Rhinebeck school district. House is in move-in condition with an awesome stone fireplace, beautiful hardwood floors, central AC/heat pump, formal dining room, great eat in country kitchen, amazing screened in porch and bonus room above the garage. All this and just a short drive to Rhinebeck, Millbrook, Hyde Park and 90 minutes to NYC. Make this your new home. Great house! Great location and Great price!
Last Agent to Sell the Property
BHHS Hudson Valley Properties License #10301210464 Listed on: 02/13/2025

Home Details
Home Type
- Single Family
Est. Annual Taxes
- $9,104
Year Built
- Built in 2005
Lot Details
- 3.36 Acre Lot
- Cleared Lot
- Back Yard
Parking
- 2 Car Garage
- Off-Street Parking
Home Design
- Modern Architecture
- Tudor Architecture
- Stone Siding
- Vinyl Siding
Interior Spaces
- 2,585 Sq Ft Home
- 3-Story Property
- Wood Burning Fireplace
- Fireplace Features Masonry
- Entrance Foyer
- Living Room with Fireplace
- Formal Dining Room
- Basement Fills Entire Space Under The House
Kitchen
- Eat-In Kitchen
- Breakfast Bar
- Dishwasher
- Tile Countertops
Flooring
- Wood
- Ceramic Tile
Bedrooms and Bathrooms
- 3 Bedrooms
Laundry
- Laundry Room
- Washer and Dryer Hookup
Schools
- Chancellor Livingston Elementary Sch
- Bulkeley Middle School
- Rhinebeck Senior High School
Utilities
- Central Air
- Heat Pump System
- Baseboard Heating
- Hot Water Heating System
- Heating System Uses Oil
- Well
- Septic Tank
- Cable TV Available
Listing and Financial Details
- Assessor Parcel Number 132400-6468-00-612471-0000
Ownership History
Purchase Details
Home Financials for this Owner
Home Financials are based on the most recent Mortgage that was taken out on this home.Purchase Details
Home Financials for this Owner
Home Financials are based on the most recent Mortgage that was taken out on this home.Purchase Details
Purchase Details
Home Financials for this Owner
Home Financials are based on the most recent Mortgage that was taken out on this home.Similar Homes in Staatsburg, NY
Home Values in the Area
Average Home Value in this Area
Purchase History
| Date | Type | Sale Price | Title Company |
|---|---|---|---|
| Not Resolvable | $350,000 | -- | |
| Deed | $299,000 | -- | |
| Deed | $171,266 | -- | |
| Deed | $500,000 | Wendy Lyons |
Mortgage History
| Date | Status | Loan Amount | Loan Type |
|---|---|---|---|
| Open | $338,318 | FHA | |
| Previous Owner | $308,867 | VA | |
| Previous Owner | $100,000 | Unknown |
Property History
| Date | Event | Price | Change | Sq Ft Price |
|---|---|---|---|---|
| 04/09/2025 04/09/25 | Sold | $710,000 | +1.6% | $275 / Sq Ft |
| 02/28/2025 02/28/25 | Pending | -- | -- | -- |
| 02/13/2025 02/13/25 | For Sale | $699,000 | +133.8% | $270 / Sq Ft |
| 06/30/2017 06/30/17 | Sold | $299,000 | -11.8% | $116 / Sq Ft |
| 06/30/2017 06/30/17 | Pending | -- | -- | -- |
| 01/30/2017 01/30/17 | For Sale | $339,000 | -- | $131 / Sq Ft |
Tax History Compared to Growth
Tax History
| Year | Tax Paid | Tax Assessment Tax Assessment Total Assessment is a certain percentage of the fair market value that is determined by local assessors to be the total taxable value of land and additions on the property. | Land | Improvement |
|---|---|---|---|---|
| 2023 | $8,835 | $550,000 | $97,200 | $452,800 |
| 2022 | $8,437 | $482,000 | $97,200 | $384,800 |
| 2021 | $8,099 | $397,000 | $88,400 | $308,600 |
| 2020 | $7,847 | $365,000 | $88,400 | $276,600 |
| 2019 | $8,199 | $365,000 | $88,400 | $276,600 |
| 2018 | $8,398 | $365,000 | $88,400 | $276,600 |
| 2017 | $9,268 | $391,000 | $88,400 | $302,600 |
| 2016 | $8,989 | $391,000 | $88,400 | $302,600 |
| 2015 | -- | $391,000 | $88,400 | $302,600 |
| 2014 | -- | $356,200 | $91,700 | $264,500 |
Agents Affiliated with this Home
-
Martin Masina
M
Seller's Agent in 2025
Martin Masina
BHHS Hudson Valley Properties
(845) 702-1375
3 in this area
31 Total Sales
-
Michael Jenney

Buyer's Agent in 2025
Michael Jenney
Keller Williams Realty
(845) 625-7543
2 in this area
25 Total Sales
-
J
Buyer's Agent in 2025
James Finlayson
-
R
Seller's Agent in 2017
Ronnie Rebis
Grist Mill Real Estate
-
L
Buyer's Agent in 2017
Loren Lancaster
Map
Source: OneKey® MLS
MLS Number: 823979
APN: 132400-6468-00-612471-0000
- 570 Pumpkin Ln
- 505 Pumpkin Ln
- 39 Willow Ln
- 62 Shadblow Ln
- 334 Lake Dr
- 285-287 Willow Brook Rd
- 174 Sunset Trail
- 0 Bulls Head Rd Unit ONEH6294998
- 6 Crimson Hill
- 6 Crimson Hill Rd
- 439 Lake Dr
- 78 Schultz Hill Rd
- 34 Bartles Landing
- 50 High View Ln
- 62 Hicks Ln
- 122 Deer Ridge Dr
- 301 Mountain View Rd
- 301 Mountain View Rd
- 203 Silver Lake Rd
- 2641 Salt Point Turnpike
