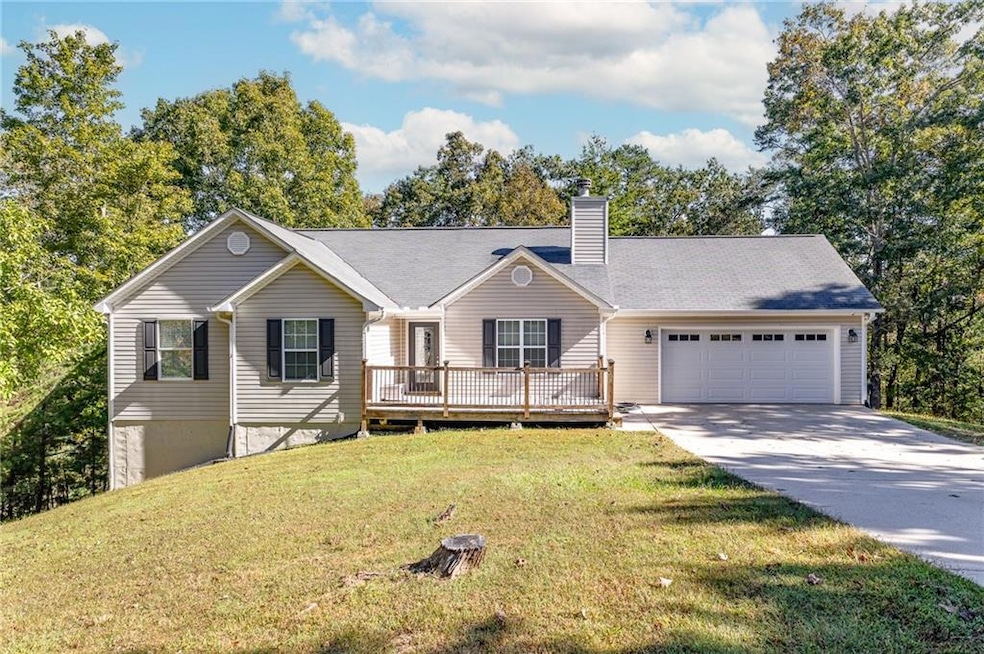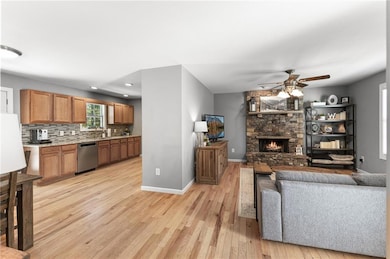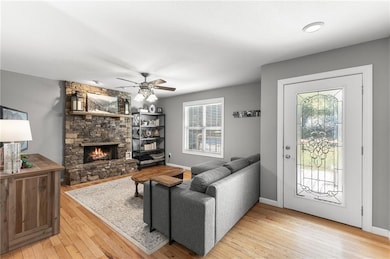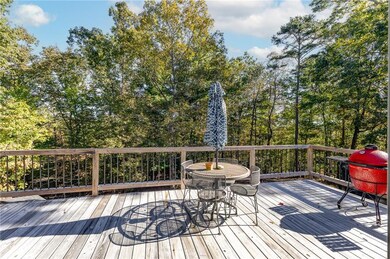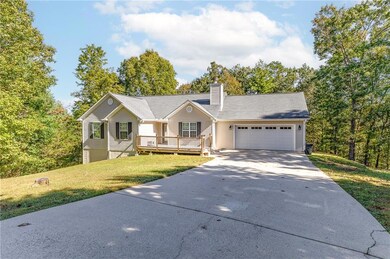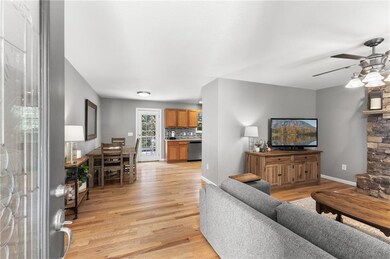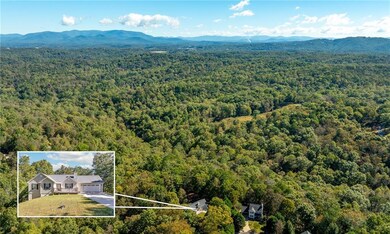84 Pin Oak Ln Ellijay, GA 30540
Estimated payment $2,536/month
Highlights
- View of Trees or Woods
- Deck
- Oversized primary bedroom
- 2.52 Acre Lot
- Wooded Lot
- 2-Story Property
About This Home
Luxury Country Living in Ellijay, Georgia Tucked away at the end of a quiet cul-de-sac on 2.5 private acres, this stunning Ellijay retreat offers the perfect blend of rustic charm and modern luxury. From the moment you arrive, the peaceful surroundings and private lot make you feel right at home. Step inside to find a beautifully updated interior where every detail has been carefully thought. The warm wood accents and high-end finishes, warm wood accents, high-end finishes, and large stone fireplace that brings the natural beauty inside. The fully updates kitchen flows into breakfast area, and to the oversized deck. This space is excellent for gathering and entertaining. The master bedroom suite is pure luxury—with heated floors and heated mirrors in the spa-like bathroom, mornings feel a little easier. The fully finished terrace level adds even more appeal, offering a luxury basement retreat perfect for guests, a home theater, or your own private escape. You’ll love the balance of being close to downtown Ellijay’s shops and wineries while enjoying the peace and privacy of your own wooded sanctuary. It’s country living at it's best.
Home Details
Home Type
- Single Family
Est. Annual Taxes
- $2,552
Year Built
- Built in 2005
Lot Details
- 2.52 Acre Lot
- Cul-De-Sac
- Landscaped
- Level Lot
- Wooded Lot
- Private Yard
- Back Yard
Parking
- 2 Car Garage
- Parking Accessed On Kitchen Level
- Front Facing Garage
- Garage Door Opener
- Driveway Level
Property Views
- Woods
- Mountain
Home Design
- 2-Story Property
- Shingle Roof
- Composition Roof
- Vinyl Siding
- Concrete Perimeter Foundation
Interior Spaces
- Dry Bar
- Ceiling height of 9 feet on the lower level
- Ceiling Fan
- Recessed Lighting
- Raised Hearth
- Gas Log Fireplace
- Stone Fireplace
- Double Pane Windows
- Shutters
- Aluminum Window Frames
- Family Room
- Living Room with Fireplace
- Home Office
- Bonus Room
- Game Room
- Fire and Smoke Detector
- Laundry in Kitchen
Kitchen
- Breakfast Area or Nook
- Gas Range
- Microwave
- Dishwasher
- Stone Countertops
- Wood Stained Kitchen Cabinets
Flooring
- Wood
- Ceramic Tile
- Luxury Vinyl Tile
Bedrooms and Bathrooms
- Oversized primary bedroom
- 4 Bedrooms | 3 Main Level Bedrooms
- Primary Bedroom on Main
- Walk-In Closet
- Dual Vanity Sinks in Primary Bathroom
- Shower Only in Primary Bathroom
Finished Basement
- Walk-Out Basement
- Basement Fills Entire Space Under The House
Outdoor Features
- Deck
- Front Porch
Schools
- Ellijay Elementary School
- Clear Creek Middle School
- Gilmer High School
Utilities
- Central Heating and Cooling System
- Air Source Heat Pump
- Underground Utilities
- 110 Volts
- Electric Water Heater
- Septic Tank
- High Speed Internet
- Phone Available
- Cable TV Available
Community Details
- Wyngate Subdivision
Listing and Financial Details
- Assessor Parcel Number 3053AJ 011
Map
Home Values in the Area
Average Home Value in this Area
Tax History
| Year | Tax Paid | Tax Assessment Tax Assessment Total Assessment is a certain percentage of the fair market value that is determined by local assessors to be the total taxable value of land and additions on the property. | Land | Improvement |
|---|---|---|---|---|
| 2024 | $2,552 | $164,680 | $9,480 | $155,200 |
| 2023 | $2,395 | $149,760 | $8,480 | $141,280 |
| 2022 | $2,187 | $124,240 | $8,480 | $115,760 |
| 2021 | $1,950 | $98,280 | $8,480 | $89,800 |
| 2020 | $1,888 | $85,840 | $8,480 | $77,360 |
| 2019 | $1,612 | $71,200 | $7,480 | $63,720 |
| 2018 | $1,050 | $71,200 | $7,480 | $63,720 |
| 2017 | $1,318 | $57,080 | $10,000 | $47,080 |
| 2016 | $1,354 | $57,600 | $10,000 | $47,600 |
| 2015 | $1,079 | $45,680 | $5,000 | $40,680 |
| 2014 | $1,113 | $45,360 | $5,000 | $40,360 |
| 2013 | -- | $46,400 | $5,000 | $41,400 |
Property History
| Date | Event | Price | List to Sale | Price per Sq Ft | Prior Sale |
|---|---|---|---|---|---|
| 11/21/2025 11/21/25 | For Sale | $439,900 | 0.0% | $167 / Sq Ft | |
| 11/19/2025 11/19/25 | Pending | -- | -- | -- | |
| 10/28/2025 10/28/25 | Price Changed | $439,900 | -7.4% | $167 / Sq Ft | |
| 10/08/2025 10/08/25 | For Sale | $474,900 | +315.1% | $180 / Sq Ft | |
| 12/30/2021 12/30/21 | Off Market | $114,400 | -- | -- | |
| 11/21/2017 11/21/17 | Sold | $114,400 | -7.1% | $87 / Sq Ft | View Prior Sale |
| 10/22/2017 10/22/17 | Pending | -- | -- | -- | |
| 08/24/2017 08/24/17 | For Sale | $123,200 | -- | $93 / Sq Ft |
Purchase History
| Date | Type | Sale Price | Title Company |
|---|---|---|---|
| Warranty Deed | $114,400 | -- | |
| Foreclosure Deed | -- | -- | |
| Deed | $145,700 | -- | |
| Deed | -- | -- |
Mortgage History
| Date | Status | Loan Amount | Loan Type |
|---|---|---|---|
| Previous Owner | $116,560 | New Conventional | |
| Previous Owner | $29,140 | New Conventional |
Source: First Multiple Listing Service (FMLS)
MLS Number: 7665931
APN: 3053AJ-011
- 173 Birchwood Dr
- Lot 25 Birchwood Dr
- 381 Gateway Dr Unit 1015
- 1162 Spalding Cir
- 193 Alm Ln
- 193 Alm Ln Unit 1203 1204
- Lot 853 Matrix Ln
- 729 Matrix Ln
- 729 Matrix Ln Unit 843
- 480 Alcan Way
- 6 Spalding Cir
- 0 Alcan Way Unit 7652137
- LOT 145 Alcan Way
- 0 Alcan Way Unit 10525822
- 241 Lemmon Ln
- 241 Lemmon Ln Unit 1133
- 360 Indigo Dr
- 227 Rose Ray Rd
- 64 Kristen Ln
- 2.72 Kristin Ln
- 1119 Villa Dr
- 734 Lemmon Ln S
- 85 27th St
- 856 Ogden Dr
- 168 Courier St
- 775 Bernhardt Rd
- 171 Boardtown Rd
- 6073 Mount Pisgah Rd
- 348 Ruby Ridge Dr
- 3177 Rodgers Creek Rd
- 1528 Twisted Oak Rd Unit ID1263819P
- 1330 Old Northcutt Rd
- 579 Galaxy Way NE
- 124 Adair Dr NE
- 266 Gates Club Rd
- 122 N Riverview Ln
- 700 Tilley Rd
- 328 Mountain Blvd S Unit 5
- 39 Hood Park Dr
- 66 Hanna Dr Unit D
