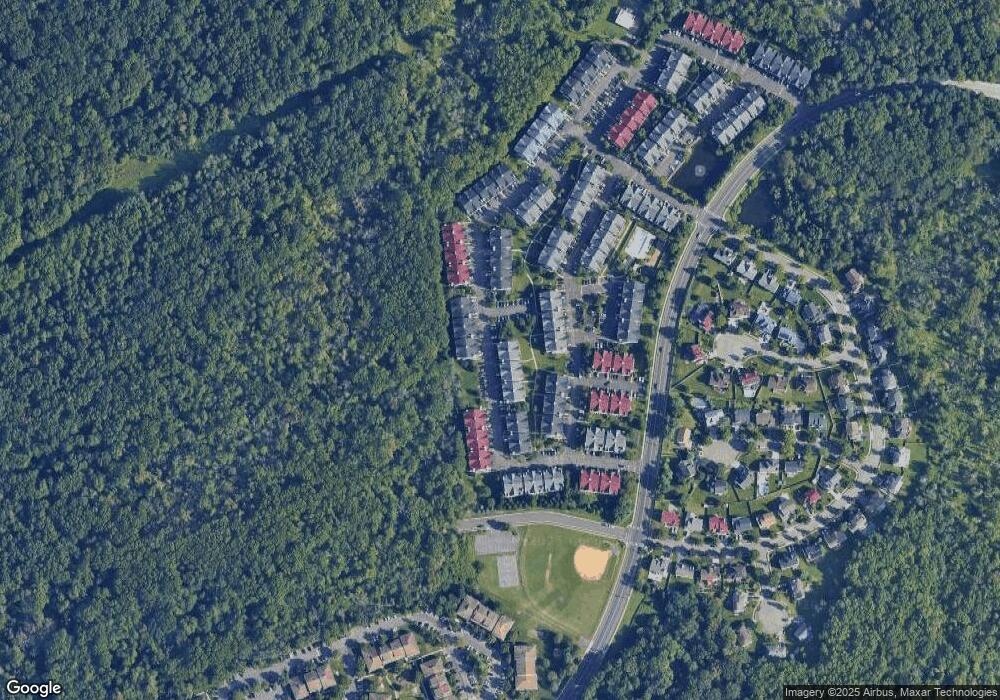
$559,000
- 4 Beds
- 2 Baths
- 12 Bradley Dr
- Edison, NJ
Fast NYC commute just about 50 minutes via NJ Transit! Welcome to 12 Bradley Dr, Edison, NJ 08817, an expanded Cape Cod that blends comfort and convenience. This 4-bedroom, 2-bath home features 2 first-floor bedrooms for easy living or guests, a finished basement ideal for a home office, gym, or playroom, and skylights in the kitchen and bath that fill the space with natural light, accentuating
Jasmine Tsui WEICHERT CO REALTORS
