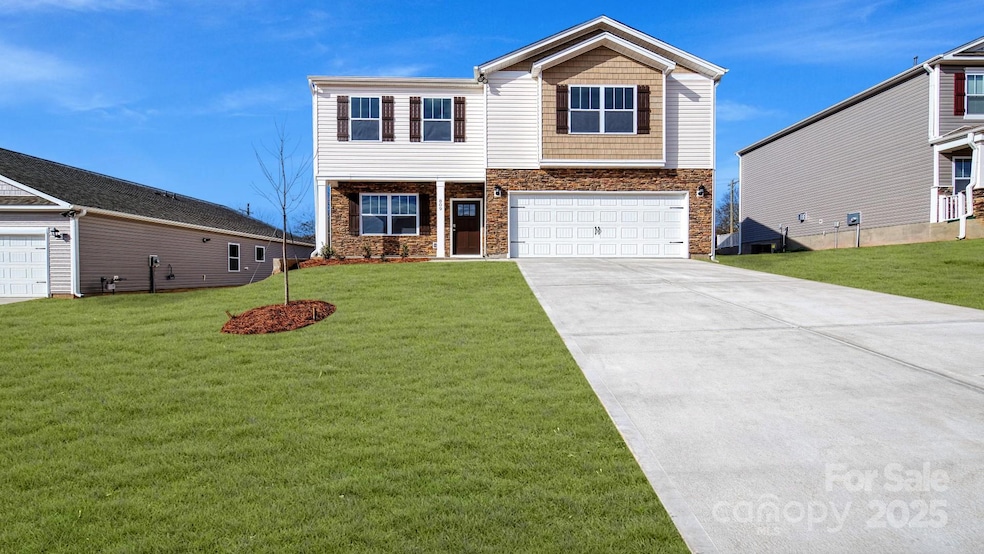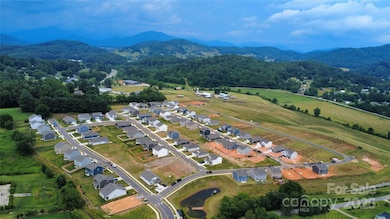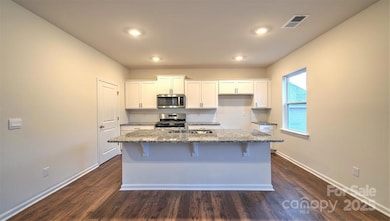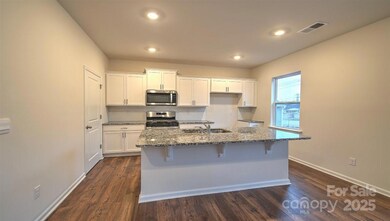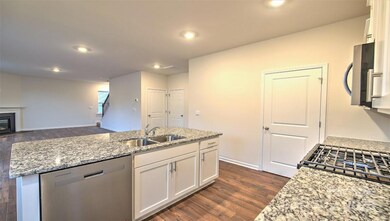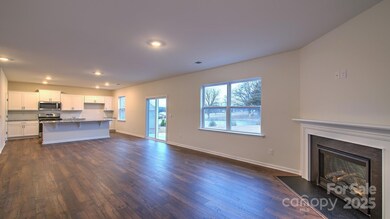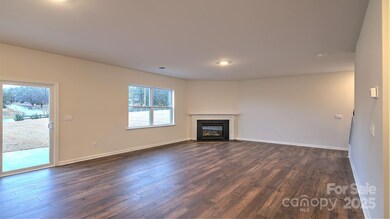84 Queen Valley Way Waynesville, NC 28786
Estimated payment $2,315/month
Highlights
- Under Construction
- Mountain View
- Walk-In Pantry
- Junaluska Elementary Rated A-
- Traditional Architecture
- 2 Car Attached Garage
About This Home
Valleywood Farms is conveniently located less than two miles from downtown Waynesville. Wonderful 3 bedroom, 2.5 bath home, with upstairs loft, and two car garage. Home is connected to city water/sewer and natural gas. The kitchen welcomes you with a chef’s island, beautiful countertops and SS appliances. Primary bedroom is large enough for any furniture and offers a generously sized walk-in closet. Primary bath boasts enclosed shower, double vanity, water closet and linen closet. Two over sized bedrooms with walk in closets, located on the second floor, offer plenty of space. Upstairs loft and main floor flex space bring even more options to this floorplan! Smart home package included! *Home features are subject to change without notice. Internet service not included. Sq footages are approximate*
Listing Agent
DR Horton Inc Brokerage Email: jpreston1@drhorton.com License #266224 Listed on: 09/10/2025

Co-Listing Agent
DR Horton Inc Brokerage Email: jpreston1@drhorton.com License #316307
Home Details
Home Type
- Single Family
Est. Annual Taxes
- $165
Year Built
- Built in 2025 | Under Construction
HOA Fees
- $87 Monthly HOA Fees
Parking
- 2 Car Attached Garage
- Driveway
Home Design
- Home is estimated to be completed on 10/15/25
- Traditional Architecture
- Brick Exterior Construction
- Architectural Shingle Roof
- Vinyl Siding
Interior Spaces
- 2-Story Property
- Gas Fireplace
- Mountain Views
- Crawl Space
- Pull Down Stairs to Attic
- Laundry Room
Kitchen
- Walk-In Pantry
- Gas Oven
- Gas Range
- Microwave
- Dishwasher
- Kitchen Island
- Disposal
Bedrooms and Bathrooms
- 3 Bedrooms
- Walk-In Closet
Schools
- Junaluska Elementary School
- Waynesville Middle School
- Tuscola High School
Utilities
- Central Heating and Cooling System
- Gas Water Heater
- Cable TV Available
Additional Features
- Patio
- Property is zoned RC-ND
Community Details
- Lifestyle Property Management Association, Phone Number (828) 274-1110
- Built by DR Horton
- Valleywood Farms Subdivision, Penwell F Floorplan
- Mandatory home owners association
Listing and Financial Details
- Assessor Parcel Number 8615-97-1790
Map
Home Values in the Area
Average Home Value in this Area
Tax History
| Year | Tax Paid | Tax Assessment Tax Assessment Total Assessment is a certain percentage of the fair market value that is determined by local assessors to be the total taxable value of land and additions on the property. | Land | Improvement |
|---|---|---|---|---|
| 2025 | $165 | $30,000 | $30,000 | $0 |
| 2024 | $165 | $30,000 | $30,000 | $0 |
Property History
| Date | Event | Price | List to Sale | Price per Sq Ft |
|---|---|---|---|---|
| 11/04/2025 11/04/25 | For Sale | $421,990 | -- | $194 / Sq Ft |
Source: Canopy MLS (Canopy Realtor® Association)
MLS Number: 4301422
APN: 8615-97-1790
- 132 Queen Valley Way
- Wilmington Plan at Valleywood Farms
- 31 Woodvale Dr
- Winston Plan at Valleywood Farms
- Hayden Plan at Valleywood Farms
- 92 Queen Valley Way
- Macon Plan at Valleywood Farms
- 133 Ridgehaven Dr
- Aria Plan at Valleywood Farms
- Cali Plan at Valleywood Farms
- Penwell Plan at Valleywood Farms
- Belhaven Plan at Valleywood Farms
- 34 Woodvale Dr
- 245 Farmwood Trail
- 62 Ridgehaven Dr
- 84 Ridgefield Rd
- 133 Ridgefield Rd
- 155 Ridgefield Rd
- 148 Ridgehaven Dr
- 158 Ridgefield Rd
- 155 Mountain Creek Way
- 191 Waters Edge Cir
- 317 Balsam Dr
- 20 Palisades Ln
- 95 Red Fox Loop
- 70 Red Fox Loop
- 32 Red Fox Loop
- 24 Red Fox Loop
- 63 Wounded Knee Dr
- 163 Red Fox Loop
- 14 Wounded Knee Dr
- 106 Sage Ct
- 338 N Main St
- 629 Cherry Hill Dr Unit ID1292596P
- 4035 Bald Creek Rd
- 83 Piney Mountain Church Rd
- 241 Hookers Gap Rd
- 185 Dogwood Rd
- 97 N Coyote Springs Farm Rd
- 31 Queen Rd
