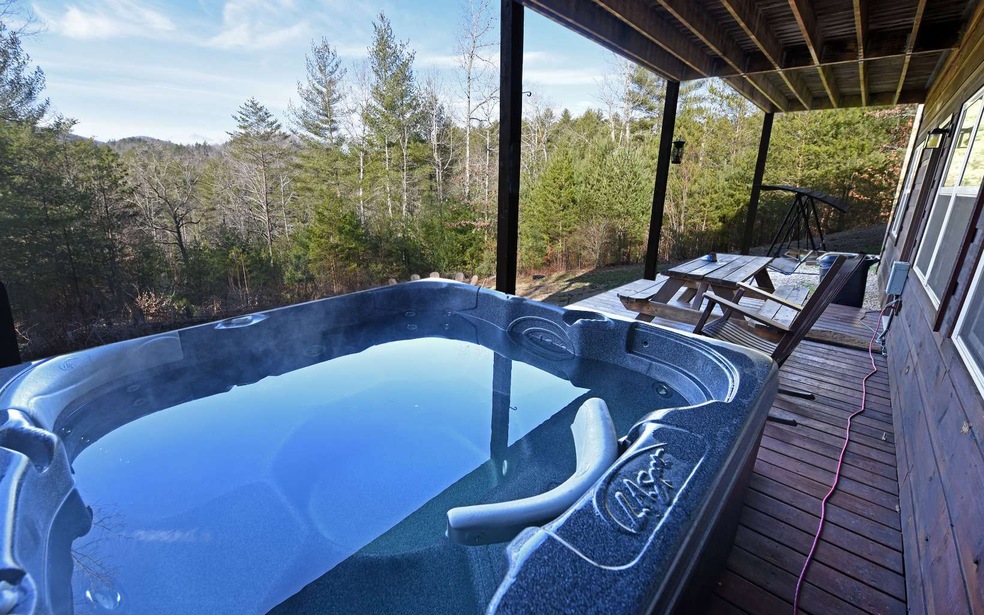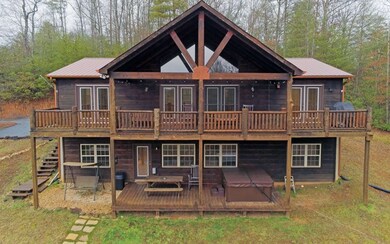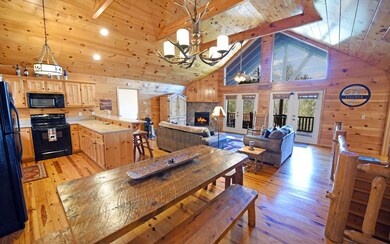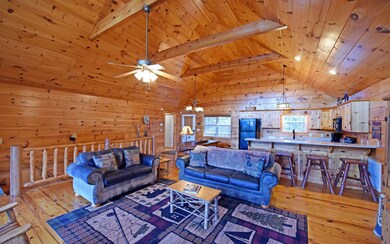
84 Rabbit Ridge Rd Suches, GA 30572
Suches NeighborhoodHighlights
- Spa
- Deck
- Cathedral Ceiling
- View of Trees or Woods
- Ranch Style House
- Wood Flooring
About This Home
As of July 2020MOUNTAIN LIVING AT ITS FINEST! This 4BR/3BA Private Mountain Retreat with an Open Floor plan. Spacious Kitchen with Granite Countertops. Cathedral Ceilings with walls of windows to take in the outside scenery. 2 Masters on the Main Level. Laundry on the main level. Terrace level includes 2BR/1BA with a Large Game Room, Family Room and a Wet Bar. Enjoy soaking in the Hot-tub or sitting by the Fire-Pit! Storage shed perfect for a shop! Great location for Mountain Biking, Hiking, Kayaking & Fishing. Toccoa River is within Walking Distance! Would make an Excellent Full-time Home, Vacation or Rental Cabin. Call me today! This one won't last long! Furnishings Negotiable!
Last Agent to Sell the Property
Coldwell Banker High Country Realty - Blairsville Brokerage Phone: 7067453500 License #370311 Listed on: 03/11/2020

Last Buyer's Agent
Non NON-MLS MEMBER
NON-MLS OFFICE License #0
Home Details
Home Type
- Single Family
Est. Annual Taxes
- $1,688
Year Built
- Built in 2005
Lot Details
- 1.07 Acre Lot
- Garden
Property Views
- Woods
- Mountain
Home Design
- Ranch Style House
- Cabin
- Frame Construction
- Metal Roof
- Wood Siding
Interior Spaces
- 2,800 Sq Ft Home
- Wet Bar
- Sheet Rock Walls or Ceilings
- Cathedral Ceiling
- Ceiling Fan
- 1 Fireplace
- Vinyl Clad Windows
- Insulated Windows
- Window Screens
- Finished Basement
- Basement Fills Entire Space Under The House
Kitchen
- Range
- Microwave
- Dishwasher
- Disposal
Flooring
- Wood
- Tile
Bedrooms and Bathrooms
- 4 Bedrooms
- 3 Full Bathrooms
Laundry
- Laundry on main level
- Dryer
- Washer
Parking
- Driveway
- Open Parking
Outdoor Features
- Spa
- Deck
- Fire Pit
- Separate Outdoor Workshop
Utilities
- Central Heating and Cooling System
- Heat Pump System
- Septic Tank
- Satellite Dish
Community Details
- No Home Owners Association
- Cabin Fever Retreat Subdivision
Listing and Financial Details
- Tax Lot 2
- Assessor Parcel Number 045 001 A02
Ownership History
Purchase Details
Purchase Details
Home Financials for this Owner
Home Financials are based on the most recent Mortgage that was taken out on this home.Purchase Details
Home Financials for this Owner
Home Financials are based on the most recent Mortgage that was taken out on this home.Purchase Details
Home Financials for this Owner
Home Financials are based on the most recent Mortgage that was taken out on this home.Purchase Details
Home Financials for this Owner
Home Financials are based on the most recent Mortgage that was taken out on this home.Similar Homes in Suches, GA
Home Values in the Area
Average Home Value in this Area
Purchase History
| Date | Type | Sale Price | Title Company |
|---|---|---|---|
| Warranty Deed | -- | -- | |
| Warranty Deed | $323,600 | -- | |
| Warranty Deed | $247,500 | -- | |
| Deed | $245,000 | -- | |
| Deed | $40,000 | -- |
Mortgage History
| Date | Status | Loan Amount | Loan Type |
|---|---|---|---|
| Previous Owner | $291,240 | New Conventional | |
| Previous Owner | $198,000 | New Conventional | |
| Previous Owner | $183,300 | New Conventional | |
| Previous Owner | $196,000 | New Conventional | |
| Previous Owner | $140,962 | New Conventional |
Property History
| Date | Event | Price | Change | Sq Ft Price |
|---|---|---|---|---|
| 07/23/2020 07/23/20 | Sold | $323,600 | 0.0% | $116 / Sq Ft |
| 06/26/2020 06/26/20 | Pending | -- | -- | -- |
| 03/11/2020 03/11/20 | For Sale | $323,600 | +30.7% | $116 / Sq Ft |
| 04/30/2018 04/30/18 | Sold | $247,500 | 0.0% | $88 / Sq Ft |
| 04/12/2018 04/12/18 | Pending | -- | -- | -- |
| 01/02/2018 01/02/18 | For Sale | $247,500 | -- | $88 / Sq Ft |
Tax History Compared to Growth
Tax History
| Year | Tax Paid | Tax Assessment Tax Assessment Total Assessment is a certain percentage of the fair market value that is determined by local assessors to be the total taxable value of land and additions on the property. | Land | Improvement |
|---|---|---|---|---|
| 2024 | $1,688 | $142,920 | $7,680 | $135,240 |
| 2023 | $1,855 | $139,320 | $7,680 | $131,640 |
| 2022 | $1,469 | $110,320 | $7,120 | $103,200 |
| 2021 | $1,411 | $89,560 | $7,120 | $82,440 |
| 2020 | $1,269 | $67,103 | $8,878 | $58,225 |
| 2019 | $1,200 | $67,103 | $8,878 | $58,225 |
| 2018 | $1,179 | $67,103 | $8,878 | $58,225 |
| 2017 | $1,179 | $67,103 | $8,878 | $58,225 |
| 2016 | $1,179 | $67,103 | $8,878 | $58,225 |
| 2015 | $1,189 | $67,103 | $8,878 | $58,225 |
| 2013 | -- | $67,103 | $8,878 | $58,225 |
Agents Affiliated with this Home
-

Seller's Agent in 2020
Kelly Shuler
Coldwell Banker High Country Realty - Blairsville
(706) 745-3500
404 Total Sales
-
N
Buyer's Agent in 2020
Non NON-MLS MEMBER
NON-MLS OFFICE
-
J
Seller's Agent in 2018
Joanne Wiley
Harry Norman REALTORS - Blue Ridge
Map
Source: Northeast Georgia Board of REALTORS®
MLS Number: 295867
APN: 045-001-A02
- 1551 Parker Rd
- 1527 Parker Rd
- 324 Adair Dr
- 24 Doe Run
- n/a Double Creek Dr
- 136 Richard Moss Ln
- 369 Trillium Rd
- 9 Blackbear Mountain Trail
- LT 61 Laurel Woods
- Lot 55 Laurel Woods
- 3.83Acre Heavens Gate Way
- 66 Wildflower Trail
- 81 Northside Mountain Rd
- 530 Heavens Gate Way
- 1955 Cavender Gap Rd
- 329 Northside Mountain Rd
- 4.3 Acre Northside Rd
- 269 Brown Mountain Dr
- 681 Davis Dr
- 278 Browns Mill Mountain



