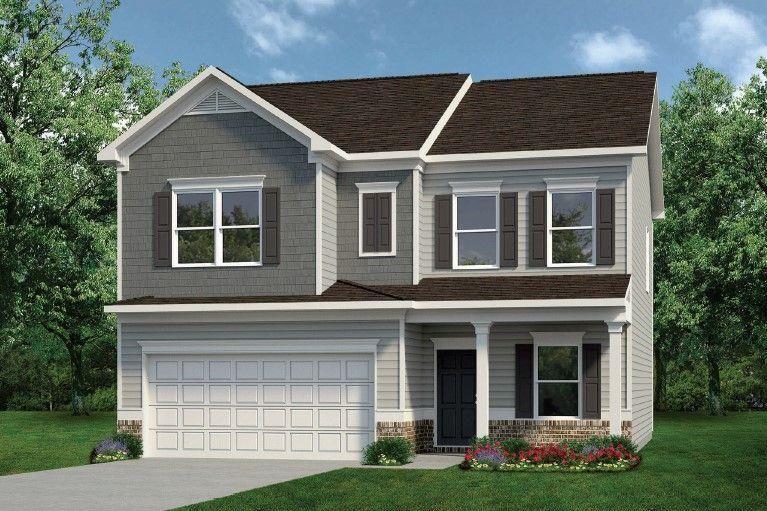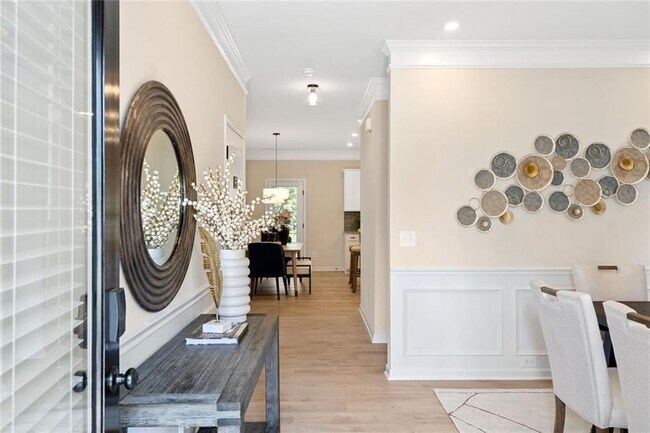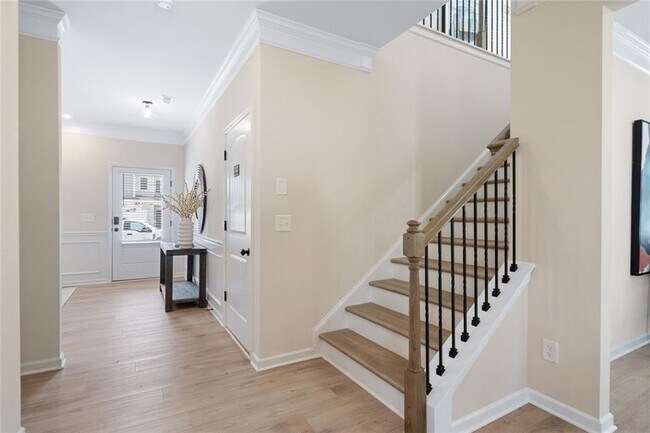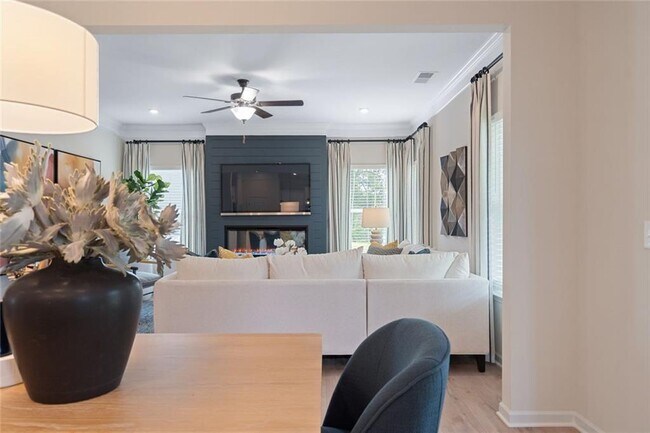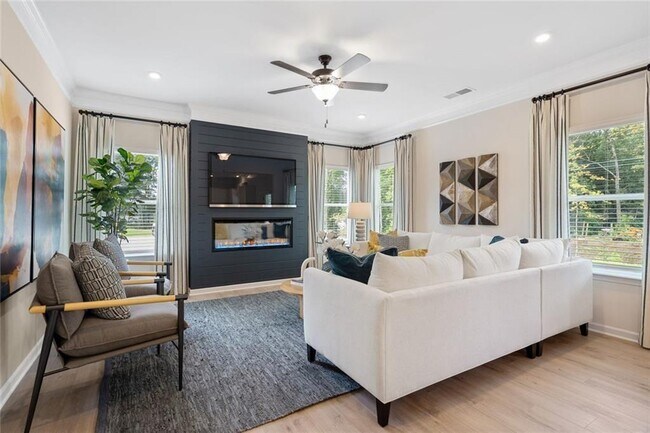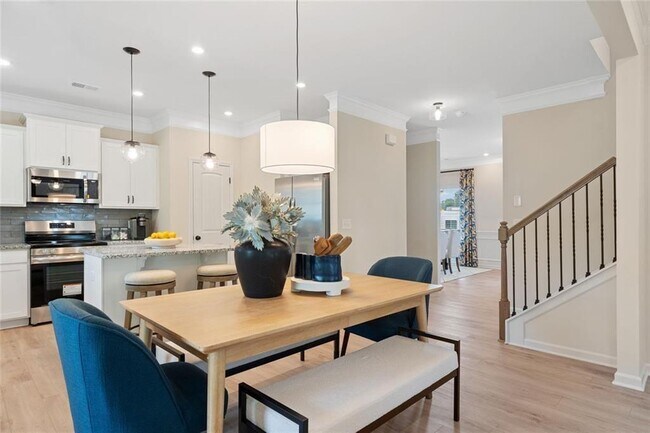Estimated payment $2,131/month
Highlights
- New Construction
- Heritage Middle School Rated A-
- Laundry Room
About This Home
Move-In Ready December! The Coleman plan in Hawks View by Smith Douglas Homes offers modern design, functionality, and style in one beautiful package. A wide, light-filled entry leads into an open-concept living, dining, and kitchen area that spans the entire width of the homeperfect for entertaining or everyday living. The kitchen features 42 upper cabinets, granite countertops, stainless steel appliances, a center island with sink, and a walk-in pantry, offering both beauty and efficiency.Luxury vinyl plank flooring throughout the main level, 9-foot ceilings, and extra windows in the kitchen and family room create a bright, spacious atmosphere. Step outside to a rear patio ideal for outdoor gatherings. Upstairs, the primary suite includes a large walk-in closet and a private bath. Three additional bedrooms provide flexibility for guests, family, or home office space. A convenient upstairs laundry room and a full bath complete the second floor.Located in the desirable Hawks View community, this new construction home offers energy-efficient living and modern comfort. Seller incentives available with use of preferred lender.Photos represent the plan and not the actual home being built.
Home Details
Home Type
- Single Family
Parking
- 2 Car Garage
Home Design
- New Construction
Interior Spaces
- 2-Story Property
- Laundry Room
Bedrooms and Bathrooms
- 4 Bedrooms
Map
About the Builder
- 0 Hwy 151 Unit 1512839
- 383 Red Tail Dr
- 0 Etowah Unit 129188
- 0 Etowah Unit 7323783
- 0 Hwy 151 Unit 10530956
- 8690 Alabama Hwy
- 0 Alabama Hwy Unit 10586300
- 0 Alabama Hwy Unit 1518818
- 00 Houston Valley Rd
- 0 Greenwood Rd Unit RTC3013946
- 0 Greenwood Rd Unit 1522046
- 0 Houston Valley Rd Unit 1398139
- 0 Clearview Dr Unit 1522993
- 211 Pine Ridge Extension
- 11759 Highway 41
- 859 Live Oak Rd
- 1 Forest Dr
- Lot 2 Forest Dr
- 405 Chambers Ln
- 0 Inman St

