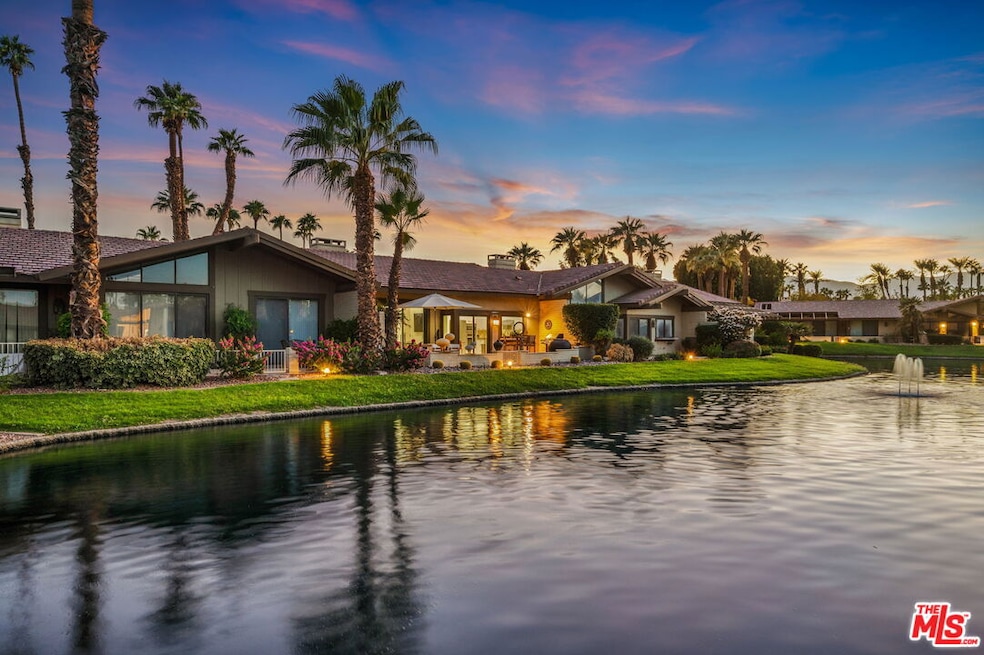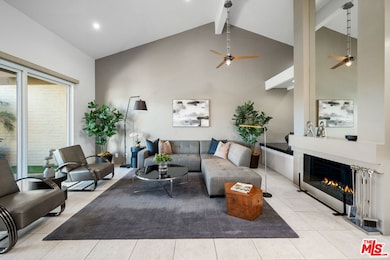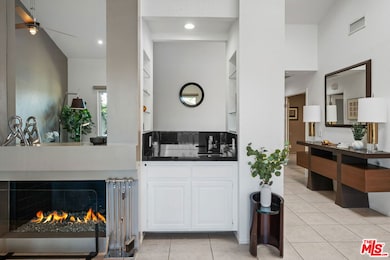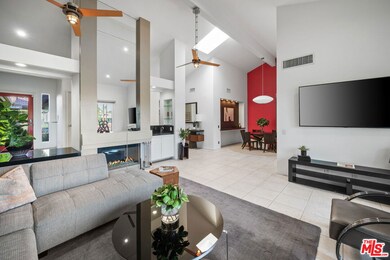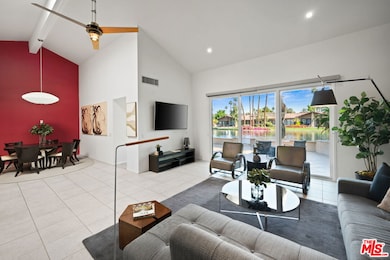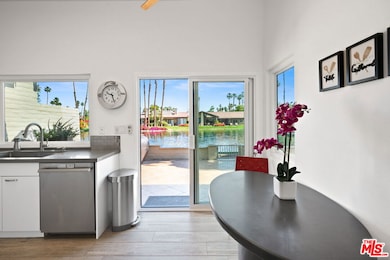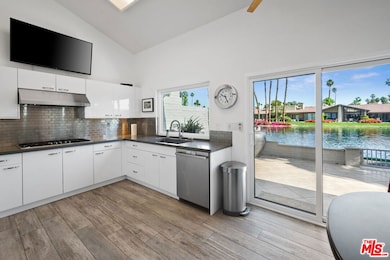84 Running Springs Dr Palm Desert, CA 92211
The Lakes NeighborhoodEstimated payment $6,242/month
Highlights
- Lake Front
- Golf Course Community
- Fitness Center
- James Earl Carter Elementary School Rated A-
- Steam Room
- 24-Hour Security
About This Home
Step inside this beautifully furnished, waterfront home at The Lakes Country Club in Palm Desert, offering the highly sought-after Laramie floor plan and resort-style living perfect for a seasonal desert retreat or full-time residence. The spacious living room features soaring ceilings, recessed lighting, sleek ceiling fans, and a stylish fireplace, while the fully remodeled kitchen boasts new cabinetry, quartz countertops, designer backsplash, premium appliances, and new flooring throughout. Energy-efficient upgrades include double-pane windows, doors, and dual HVAC zones for year-round comfort. The former atrium has been converted into an oversized den or home office with built-ins and a skylight and doubles as a third bedroom with twin Murphy beds. Each bedroom has its own en-suite bath, and the large rear patio invites you to relax and take in tranquil lake views. With world-class golf, racquet sports, fitness, and social amenities, The Lakes Country Club is one of the Coachella Valley's premier private communities for luxury desert living.
Townhouse Details
Home Type
- Townhome
Est. Annual Taxes
- $5,121
Year Built
- Built in 1983
Lot Details
- 3,485 Sq Ft Lot
- Lake Front
HOA Fees
- $1,887 Monthly HOA Fees
Parking
- 2 Car Garage
Home Design
- Contemporary Architecture
- Entry on the 1st floor
Interior Spaces
- 2,184 Sq Ft Home
- 1-Story Property
- Furnished
- Built-In Features
- Ceiling Fan
- Gas Fireplace
- Formal Entry
- Living Room with Fireplace
- Dining Room
- Den
- Tile Flooring
- Lake Views
- Security Lights
Kitchen
- Breakfast Area or Nook
- Oven or Range
- Microwave
- Water Line To Refrigerator
- Dishwasher
- Disposal
Bedrooms and Bathrooms
- 3 Bedrooms
- Walk-In Closet
- Powder Room
Laundry
- Laundry Room
- Dryer
- Washer
Pool
- In Ground Pool
- Spa
Outdoor Features
- Open Patio
Utilities
- Zoned Heating and Cooling
- Cable TV Available
Listing and Financial Details
- Assessor Parcel Number 632-303-017
Community Details
Overview
- 902 Units
- Maintained Community
- Community Lake
Amenities
- Picnic Area
- Steam Room
- Sauna
- Clubhouse
- Banquet Facilities
Recreation
- Golf Course Community
- Tennis Courts
- Community Basketball Court
- Pickleball Courts
- Bocce Ball Court
- Fitness Center
- Community Pool
- Community Spa
Pet Policy
- Pets Allowed
Security
- 24-Hour Security
- Fire and Smoke Detector
- Fire Sprinkler System
Map
Home Values in the Area
Average Home Value in this Area
Tax History
| Year | Tax Paid | Tax Assessment Tax Assessment Total Assessment is a certain percentage of the fair market value that is determined by local assessors to be the total taxable value of land and additions on the property. | Land | Improvement |
|---|---|---|---|---|
| 2025 | $5,121 | $377,184 | $113,153 | $264,031 |
| 2023 | $5,121 | $362,539 | $108,760 | $253,779 |
| 2022 | $4,805 | $355,431 | $106,628 | $248,803 |
| 2021 | $4,674 | $348,463 | $104,538 | $243,925 |
| 2020 | $4,593 | $344,891 | $103,467 | $241,424 |
| 2019 | $4,509 | $338,130 | $101,439 | $236,691 |
| 2018 | $4,427 | $331,500 | $99,450 | $232,050 |
| 2017 | $4,339 | $325,000 | $97,500 | $227,500 |
| 2016 | $3,176 | $223,861 | $67,158 | $156,703 |
| 2015 | $3,479 | $244,800 | $73,440 | $171,360 |
| 2014 | $4,815 | $361,000 | $108,000 | $253,000 |
Property History
| Date | Event | Price | List to Sale | Price per Sq Ft | Prior Sale |
|---|---|---|---|---|---|
| 10/30/2025 10/30/25 | For Sale | $749,000 | +130.5% | $343 / Sq Ft | |
| 12/27/2016 12/27/16 | Sold | $325,000 | -9.5% | $149 / Sq Ft | View Prior Sale |
| 11/11/2016 11/11/16 | Pending | -- | -- | -- | |
| 11/09/2016 11/09/16 | For Sale | $359,000 | -- | $164 / Sq Ft |
Purchase History
| Date | Type | Sale Price | Title Company |
|---|---|---|---|
| Interfamily Deed Transfer | -- | None Available | |
| Grant Deed | $325,000 | First American Title Company | |
| Grant Deed | $220,500 | Servicelink | |
| Deed In Lieu Of Foreclosure | $135,754 | None Available | |
| Grant Deed | $530,000 | Orange Coast Title Co | |
| Grant Deed | $377,500 | Fidelity National Title | |
| Grant Deed | $240,000 | Commonwealth Land Title Co |
Mortgage History
| Date | Status | Loan Amount | Loan Type |
|---|---|---|---|
| Previous Owner | $330,000 | Purchase Money Mortgage | |
| Previous Owner | $302,000 | Purchase Money Mortgage | |
| Previous Owner | $190,000 | Purchase Money Mortgage |
Source: The MLS
MLS Number: 25612727
APN: 632-303-017
- 89 Palomino Cir
- 97 Palomino Cir Unit 162
- 132 Running Springs Dr Unit 237
- 162 Lost River Dr
- 164 Deer Spring Way
- 160 Deer Spring Way
- 152 Lost River Dr
- 75 Laredo Ln
- 54 Sutton Place E
- 186 Running Springs Dr
- 194 Green Mountain Dr
- 198 Green Mountain Dr
- 220 Green Mountain Dr
- 126 Old Ranch Rd
- 120 Old Ranch Rd
- 266 Running Springs Dr
- 278 Green Mountain Dr
- 319 Tava Ln
- 175 Bouquet Canyon Dr
- 310 Running Springs Dr
- 41955 Largo
- 41945 Largo
- 75325 Pino Dr
- 307 Tava Ln
- 113 Vitoria Ln
- 101 Avellino Cir
- 107 Avellino Cir
- 41215 Carlotta Dr
- 116 Avellino Cir Unit Palm Desert Rental
- 25 Avenida Andra
- 74401 Hovley Ln E
- 131 Desert Falls Cir
- 748 Vista Lago Dr N
- 781 Montana Vista Dr
- 160 Desert Falls Cir
- 4 Milano Cir
- 75741 Via Stia
- 182 Desert Falls Cir
- 187 Desert Falls Cir
- 190 Desert Falls Cir
