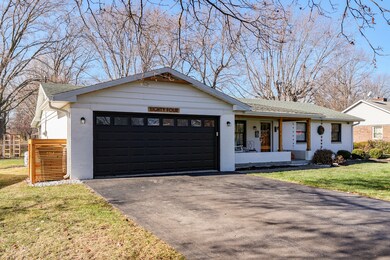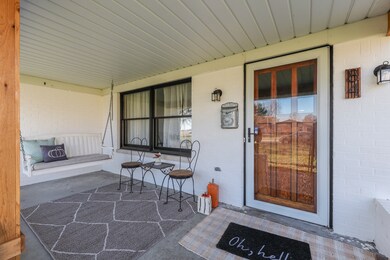
84 S Dawn Dr Franklin, IN 46131
Highlights
- Ranch Style House
- Enclosed Glass Porch
- 2 Car Attached Garage
- No HOA
- Formal Dining Room
- Woodwork
About This Home
As of December 2023Experience the perfect blend of modern comfort and classic charm with this fully renovated ranch home near historic downtown Franklin. Featuring 3 bedrooms and 2 baths, this home has been meticulously updated with all-new appliances, hardwood floors, and new wiring in 2018. The modern kitchen, boasting sleek finishes, flows seamlessly into an open-concept living space, enhanced by beautiful custom woodwork throughout. Nestled in a highly desired neighborhood, it's just steps from walking trails leading into downtown. The sunroom adds a cozy, luminous touch, making it a tranquil retreat or a delightful space for entertaining. A rare find that combines style, location, and convenience.
Last Agent to Sell the Property
Hemrick Property Group Inc. Brokerage Email: jake@hemrickpropertygroup.com License #RB14045327 Listed on: 12/01/2023
Co-Listed By
Hemrick Property Group Inc. Brokerage Email: jake@hemrickpropertygroup.com License #RB14026814
Last Buyer's Agent
Lucy Endris
Carpenter, REALTORS®

Home Details
Home Type
- Single Family
Est. Annual Taxes
- $1,786
Year Built
- Built in 1968 | Remodeled
Lot Details
- 0.31 Acre Lot
Parking
- 2 Car Attached Garage
Home Design
- Ranch Style House
- Traditional Architecture
- Brick Exterior Construction
- Block Foundation
Interior Spaces
- 1,495 Sq Ft Home
- Woodwork
- Formal Dining Room
- Attic Access Panel
Kitchen
- Gas Oven
- Microwave
- Dishwasher
Bedrooms and Bathrooms
- 3 Bedrooms
- 2 Full Bathrooms
Laundry
- Dryer
- Washer
Outdoor Features
- Enclosed Glass Porch
- Patio
Schools
- Franklin Community Middle School
- Custer Baker Intermediate School
- Franklin Community High School
Utilities
- Forced Air Heating System
- Heating System Uses Gas
- Water Heater
Community Details
- No Home Owners Association
- Sunrise Park Subdivision
Listing and Financial Details
- Tax Lot 60
- Assessor Parcel Number 410813043019000018
Ownership History
Purchase Details
Home Financials for this Owner
Home Financials are based on the most recent Mortgage that was taken out on this home.Purchase Details
Home Financials for this Owner
Home Financials are based on the most recent Mortgage that was taken out on this home.Purchase Details
Purchase Details
Home Financials for this Owner
Home Financials are based on the most recent Mortgage that was taken out on this home.Similar Homes in Franklin, IN
Home Values in the Area
Average Home Value in this Area
Purchase History
| Date | Type | Sale Price | Title Company |
|---|---|---|---|
| Warranty Deed | $287,500 | Security Title | |
| Interfamily Deed Transfer | -- | First American Title | |
| Deed | -- | First American Title | |
| Interfamily Deed Transfer | -- | First American Title | |
| Quit Claim Deed | -- | Attorney | |
| Deed | -- | None Available |
Mortgage History
| Date | Status | Loan Amount | Loan Type |
|---|---|---|---|
| Open | $192,500 | New Conventional | |
| Previous Owner | $99,000 | New Conventional | |
| Previous Owner | $100,000 | New Conventional | |
| Previous Owner | $92,000 | New Conventional |
Property History
| Date | Event | Price | Change | Sq Ft Price |
|---|---|---|---|---|
| 12/27/2023 12/27/23 | Sold | $287,500 | +2.7% | $192 / Sq Ft |
| 12/02/2023 12/02/23 | Pending | -- | -- | -- |
| 12/01/2023 12/01/23 | For Sale | $280,000 | +115.4% | $187 / Sq Ft |
| 03/16/2018 03/16/18 | Sold | $130,000 | 0.0% | $93 / Sq Ft |
| 03/01/2018 03/01/18 | Pending | -- | -- | -- |
| 03/01/2018 03/01/18 | For Sale | $130,000 | +13.0% | $93 / Sq Ft |
| 05/16/2013 05/16/13 | Sold | $115,000 | -4.2% | $82 / Sq Ft |
| 03/30/2013 03/30/13 | Pending | -- | -- | -- |
| 03/27/2013 03/27/13 | For Sale | $120,000 | -- | $86 / Sq Ft |
Tax History Compared to Growth
Tax History
| Year | Tax Paid | Tax Assessment Tax Assessment Total Assessment is a certain percentage of the fair market value that is determined by local assessors to be the total taxable value of land and additions on the property. | Land | Improvement |
|---|---|---|---|---|
| 2025 | $2,435 | $278,400 | $24,400 | $254,000 |
| 2024 | $2,435 | $220,600 | $24,400 | $196,200 |
| 2023 | $1,853 | $168,200 | $24,400 | $143,800 |
| 2022 | $1,787 | $162,300 | $24,400 | $137,900 |
| 2021 | $1,479 | $135,500 | $22,200 | $113,300 |
| 2020 | $1,533 | $140,200 | $22,200 | $118,000 |
| 2019 | $1,477 | $135,300 | $22,200 | $113,100 |
| 2018 | $1,814 | $121,200 | $22,200 | $99,000 |
| 2017 | $2,407 | $120,100 | $22,200 | $97,900 |
| 2016 | $176 | $122,900 | $22,200 | $100,700 |
| 2014 | $133 | $113,200 | $14,400 | $98,800 |
| 2013 | $133 | $110,800 | $14,400 | $96,400 |
Agents Affiliated with this Home
-
Jacob Hemrick

Seller's Agent in 2023
Jacob Hemrick
Hemrick Property Group Inc.
(317) 412-5310
37 in this area
129 Total Sales
-
Freddie Hemrick
F
Seller Co-Listing Agent in 2023
Freddie Hemrick
Hemrick Property Group Inc.
34 in this area
82 Total Sales
-
L
Buyer's Agent in 2023
Lucy Endris
Carpenter, REALTORS®
-
Erica Duncan

Seller's Agent in 2013
Erica Duncan
Carpenter, REALTORS®
(317) 445-5796
110 Total Sales
Map
Source: MIBOR Broker Listing Cooperative®
MLS Number: 21955269
APN: 41-08-13-043-019.000-018
- 1120 E Jefferson St
- 1000 E King St
- 847 E Jefferson St
- 441 N Forsythe St
- 599 E Adams St
- 1850 Longest Dr
- 401 E Madison St
- 151 Yandes St
- 603 Hurricane St
- 350 Johnson Ave
- 601 Duane St
- 178 S Water St Unit F
- 351 Cincinnati St
- 915 S Home Ave
- 76 E Wayne St Unit B
- 00 E State Road 144
- 1683 Millpond Ln
- 1675 Millpond Ln
- 1669 Millpond Ln
- 1663 Millpond Ln






