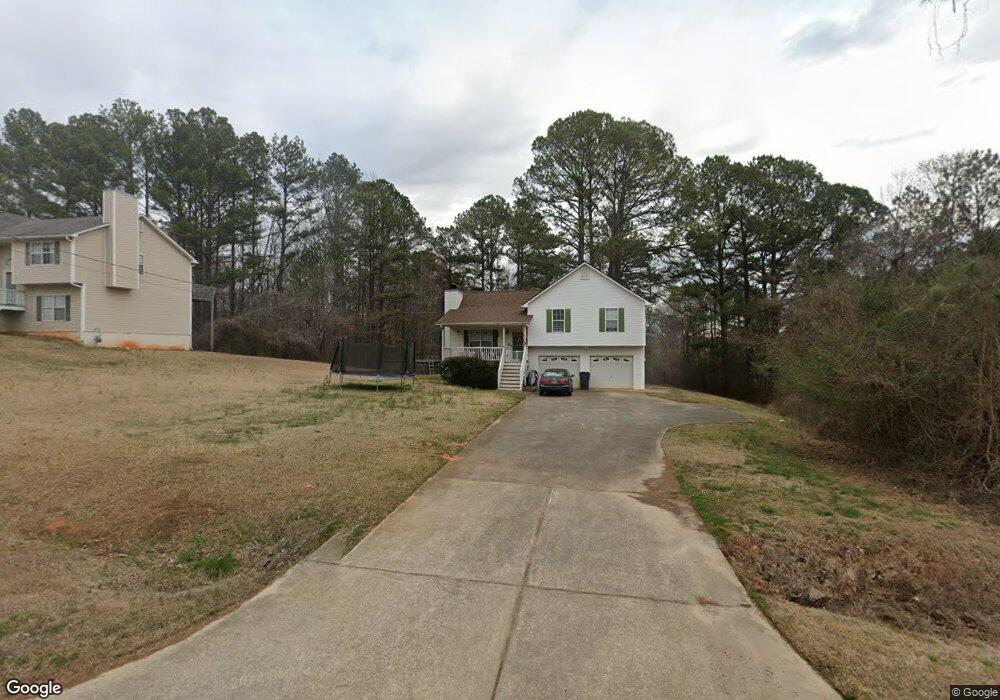84 S Wilson St Villa Rica, GA 30180
Estimated Value: $233,000 - $278,000
3
Beds
2
Baths
1,293
Sq Ft
$200/Sq Ft
Est. Value
About This Home
This home is located at 84 S Wilson St, Villa Rica, GA 30180 and is currently estimated at $257,983, approximately $199 per square foot. 84 S Wilson St is a home located in Carroll County with nearby schools including Ithica Elementary School, Bay Springs Middle School, and Villa Rica High School.
Ownership History
Date
Name
Owned For
Owner Type
Purchase Details
Closed on
Jul 2, 2021
Sold by
Willoughby Ryne A
Bought by
Chastain Jennifer Lynn and Mcgeehen Nellie G
Current Estimated Value
Home Financials for this Owner
Home Financials are based on the most recent Mortgage that was taken out on this home.
Original Mortgage
$185,576
Outstanding Balance
$168,381
Interest Rate
2.9%
Mortgage Type
FHA
Estimated Equity
$89,602
Purchase Details
Closed on
Oct 20, 2005
Sold by
Everette Homes
Bought by
Moore Michael A
Home Financials for this Owner
Home Financials are based on the most recent Mortgage that was taken out on this home.
Original Mortgage
$109,500
Interest Rate
5.76%
Mortgage Type
New Conventional
Purchase Details
Closed on
May 11, 2005
Sold by
Everette F Kenny
Bought by
Everette Homes
Purchase Details
Closed on
Jun 11, 2001
Sold by
Everette F Kenny
Bought by
Everette F Kenny
Purchase Details
Closed on
Mar 23, 2001
Sold by
3Ole Richard T
Bought by
Everette F Kenny
Purchase Details
Closed on
Dec 29, 1994
Bought by
3Ole Richard T
Create a Home Valuation Report for This Property
The Home Valuation Report is an in-depth analysis detailing your home's value as well as a comparison with similar homes in the area
Home Values in the Area
Average Home Value in this Area
Purchase History
| Date | Buyer | Sale Price | Title Company |
|---|---|---|---|
| Chastain Jennifer Lynn | $189,000 | -- | |
| Moore Michael A | $107,500 | -- | |
| Everette Homes | -- | -- | |
| Everette F Kenny | -- | -- | |
| Everette F Kenny | $18,100 | -- | |
| 3Ole Richard T | -- | -- |
Source: Public Records
Mortgage History
| Date | Status | Borrower | Loan Amount |
|---|---|---|---|
| Open | Chastain Jennifer Lynn | $185,576 | |
| Previous Owner | Moore Michael A | $109,500 |
Source: Public Records
Tax History Compared to Growth
Tax History
| Year | Tax Paid | Tax Assessment Tax Assessment Total Assessment is a certain percentage of the fair market value that is determined by local assessors to be the total taxable value of land and additions on the property. | Land | Improvement |
|---|---|---|---|---|
| 2024 | $2,736 | $96,983 | $16,240 | $80,743 |
| 2023 | $2,736 | $89,652 | $16,240 | $73,412 |
| 2022 | $2,191 | $69,922 | $10,962 | $58,960 |
| 2021 | $1,586 | $58,642 | $8,120 | $50,522 |
| 2020 | $1,443 | $52,688 | $8,120 | $44,568 |
| 2019 | $1,333 | $48,918 | $8,120 | $40,798 |
| 2018 | $1,242 | $43,996 | $8,120 | $35,876 |
| 2017 | $1,297 | $45,622 | $8,480 | $37,142 |
| 2016 | $1,304 | $45,622 | $8,480 | $37,142 |
| 2015 | $1,092 | $34,923 | $8,000 | $26,924 |
| 2014 | $1,100 | $34,924 | $8,000 | $26,924 |
Source: Public Records
Map
Nearby Homes
- 109 Crooked Lake Park
- 105 Crooked Lake Park
- 116 Crooked Lake Park
- 00 Edge Rd
- 0 S Farms Edge Rd Unit 10563946
- 0 S Farms Edge Rd Unit 1654481
- 0 Edge Rd Unit 10526958
- 102 Ashbury Dr
- 218 Bastian Dr
- 218 Bastian Dr Unit 113
- 220 Bastian Dr Unit 114
- 1395 Georgia 61
- 1385 Georgia 61
- 768 Great Oak Place Unit 26
- Woodbury Plan at The Fairways at Mirror Lake
- Westwind Plan at The Fairways at Mirror Lake
- Auburn Plan at The Fairways at Mirror Lake
- Kathleen Plan at The Fairways at Mirror Lake
- Bedford Plan at The Fairways at Mirror Lake
- Auburn Tandem Plan at The Fairways at Mirror Lake
- 68 S Wilson St
- 50 S Wilson St
- 30 Maple Valley Dr
- 45 S Wilson St
- 57 S Wilson St
- 40 S Wilson St
- 35 Maple Valley Dr
- 52 Maple Valley Dr
- 165 Edge Rd Unit 107 & 108
- 165 Edge Rd Unit 111 OR 112
- 165 Edge Rd Unit STE 111,112
- 165 Edge Rd Unit SUITE 106
- 165 Edge Rd Unit STE 108
- 165 Edge Rd Unit STE 111
- 165 Edge Rd Unit STE 107
- 165 Edge Rd Unit STE 104&105
- 165 Edge Rd Unit 109
- 165 Edge Rd Unit 109-110
- 165 Edge Rd
- 165 Edge Rd Unit SUITE 111
