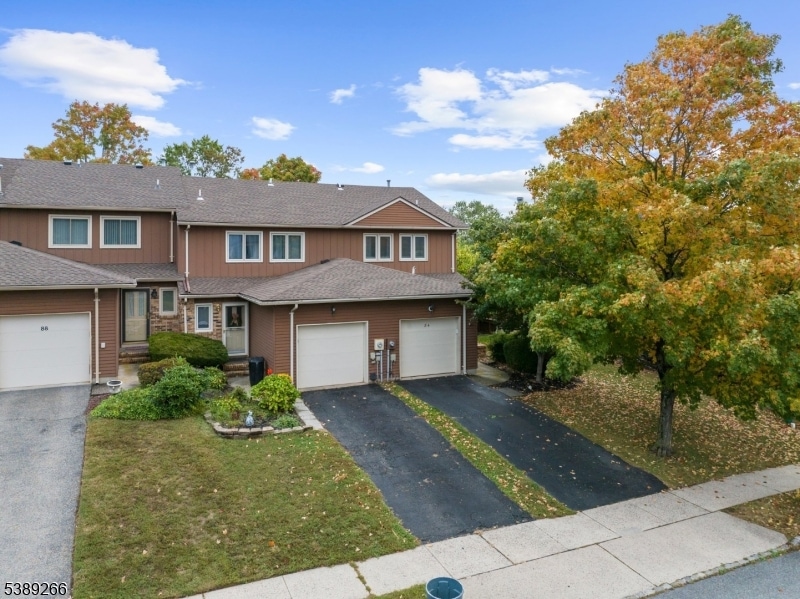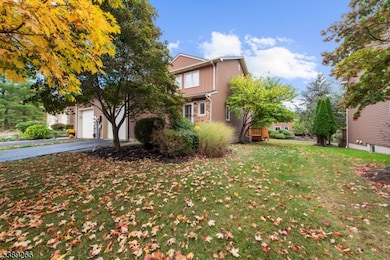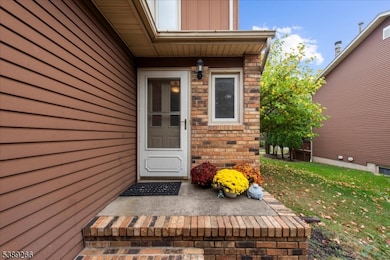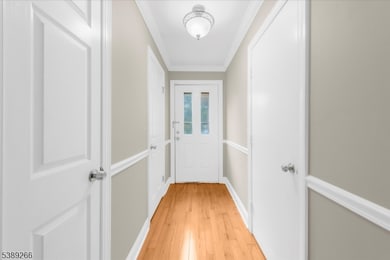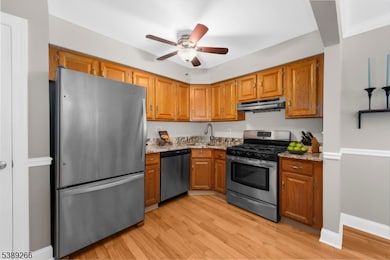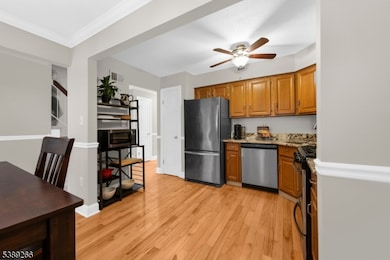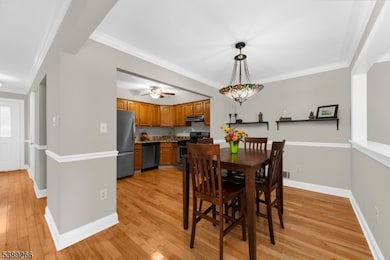84 Saxonney Cir Flemington, NJ 08822
Estimated payment $3,246/month
Highlights
- Private Pool
- Deck
- Jogging Path
- Hunterdon Central Regional High School District Rated A
- Wood Flooring
- Formal Dining Room
About This Home
Absolutely Beautiful End-Unit Townhouse in desirable Flemington South! This stunning end-unit offers numerous updates and a move-in-ready experience. Enjoy peace of mind with a new roof, newly stained deck, newer garage door, and furnace, hot water heater, and A/C. Step inside to find granite countertops, stainless steel appliances, and hardwood floors that create a warm, inviting atmosphere. The separate dining area flows effortlessly to the glass sliders, opening onto a large deck overlooking the beautifully landscaped courtyard. Additional parking is conveniently located nearby, along with expansive common areas. Upstairs, you'll find two spacious bedrooms, each with ample closet space and updated full baths. The finished basement offers a generous family room for additional living space, and extra storage area. Attached one car garage has a newer door and even more storage space. Flemington South provides fantastic amenities-jogging/bike paths, playground, outdoor pool and tennis courts-all within a short walk to shopping and restaurants. Easy acess to Rt 31/202 makes commuting a breeze!
Listing Agent
WENDY DEJNEKA
WEICHERT REALTORS Brokerage Phone: 908-797-3218 Listed on: 10/23/2025
Property Details
Home Type
- Condominium
Est. Annual Taxes
- $7,503
Year Built
- Built in 1986
Lot Details
- Cul-De-Sac
HOA Fees
- $140 Monthly HOA Fees
Parking
- 1 Car Direct Access Garage
- Inside Entrance
- Garage Door Opener
- Off-Street Parking
Home Design
- Vinyl Siding
- Tile
Interior Spaces
- 1,416 Sq Ft Home
- Ceiling Fan
- Thermal Windows
- Blinds
- Entrance Foyer
- Family Room with entrance to outdoor space
- Family Room
- Living Room
- Formal Dining Room
- Storage Room
- Utility Room
- Partially Finished Basement
- Basement Fills Entire Space Under The House
Kitchen
- Gas Oven or Range
- Recirculated Exhaust Fan
- Microwave
- Dishwasher
Flooring
- Wood
- Wall to Wall Carpet
Bedrooms and Bathrooms
- 2 Bedrooms
- Primary bedroom located on second floor
- En-Suite Primary Bedroom
- Walk-In Closet
- Powder Room
- Bathtub with Shower
Laundry
- Laundry Room
- Dryer
- Washer
Home Security
Outdoor Features
- Private Pool
- Deck
Schools
- Copper Hill Elementary School
- Jp Case Middle School
- Hunterdon Cent High School
Utilities
- Forced Air Heating and Cooling System
- One Cooling System Mounted To A Wall/Window
- Underground Utilities
- Gas Water Heater
Listing and Financial Details
- Assessor Parcel Number 1921-00071-0014-00004-0000-
Community Details
Overview
- Association fees include maintenance-common area, trash collection
Recreation
- Tennis Courts
- Community Playground
- Community Pool
- Jogging Path
Pet Policy
- Call for details about the types of pets allowed
Security
- Carbon Monoxide Detectors
- Fire and Smoke Detector
Map
Home Values in the Area
Average Home Value in this Area
Tax History
| Year | Tax Paid | Tax Assessment Tax Assessment Total Assessment is a certain percentage of the fair market value that is determined by local assessors to be the total taxable value of land and additions on the property. | Land | Improvement |
|---|---|---|---|---|
| 2025 | $7,503 | $259,000 | $110,000 | $149,000 |
| 2024 | $7,055 | $259,000 | $110,000 | $149,000 |
| 2023 | $7,055 | $259,000 | $110,000 | $149,000 |
| 2022 | $6,876 | $259,000 | $110,000 | $149,000 |
| 2021 | $6,524 | $259,000 | $110,000 | $149,000 |
| 2020 | $6,659 | $259,000 | $110,000 | $149,000 |
| 2019 | $6,524 | $259,000 | $110,000 | $149,000 |
| 2018 | $6,444 | $259,000 | $110,000 | $149,000 |
| 2017 | $6,346 | $259,000 | $110,000 | $149,000 |
| 2016 | $6,232 | $259,000 | $110,000 | $149,000 |
| 2015 | $6,074 | $259,000 | $110,000 | $149,000 |
| 2014 | $5,993 | $259,000 | $110,000 | $149,000 |
Property History
| Date | Event | Price | List to Sale | Price per Sq Ft | Prior Sale |
|---|---|---|---|---|---|
| 11/10/2025 11/10/25 | Pending | -- | -- | -- | |
| 10/24/2025 10/24/25 | For Sale | $469,900 | +62.6% | $332 / Sq Ft | |
| 11/05/2019 11/05/19 | Sold | $289,000 | -2.3% | $204 / Sq Ft | View Prior Sale |
| 09/13/2019 09/13/19 | Pending | -- | -- | -- | |
| 09/06/2019 09/06/19 | For Sale | $295,900 | -- | $209 / Sq Ft |
Purchase History
| Date | Type | Sale Price | Title Company |
|---|---|---|---|
| Deed | $289,000 | Fidelity National Ttl Ins Co | |
| Deed | $325,000 | None Available | |
| Deed | $215,000 | -- | |
| Deed | $169,500 | -- | |
| Deed | $118,900 | -- | |
| Deed | $113,000 | -- |
Mortgage History
| Date | Status | Loan Amount | Loan Type |
|---|---|---|---|
| Open | $231,200 | New Conventional | |
| Previous Owner | $225,000 | New Conventional | |
| Previous Owner | $193,500 | No Value Available | |
| Previous Owner | $161,850 | FHA | |
| Previous Owner | $107,000 | No Value Available | |
| Previous Owner | $107,000 | No Value Available |
Source: Garden State MLS
MLS Number: 3994117
APN: 21-00071-14-00004
- 21 Sherwood Ct
- 43 Wellington Ave
- 27 Londonderry Dr
- 907 Reed Ct Unit C0907
- 25 Indian Plantation St Unit 25
- 12 Higgins Ct
- 410 Village Commons
- 803 Yorkshire Dr
- 807 Wedgewood Cir
- 198 U S Highway 202
- 613 Village Commons
- 402 Clark Cir
- 276 Spruce Ct
- 15 Hancock Ct
- 198 Us-202
- 106 Franklin Ct Unit 238
- 105 Franklin Ct Unit 237
- 31 Hancock Ct
- 404 Willow Ct
- 405 Willow Ct
