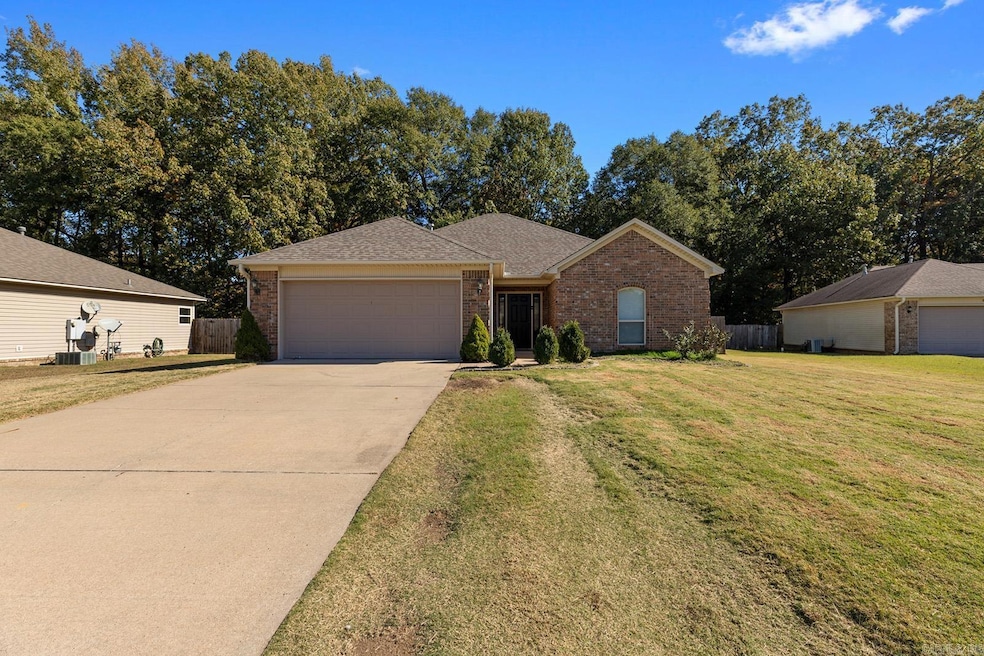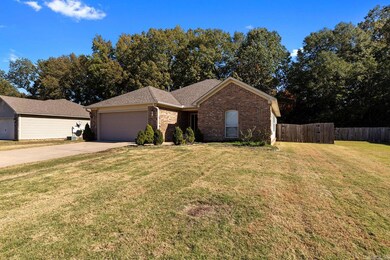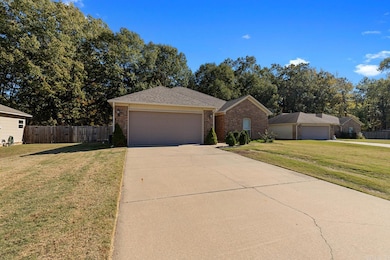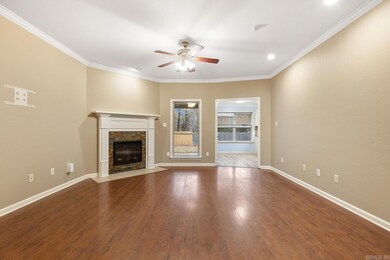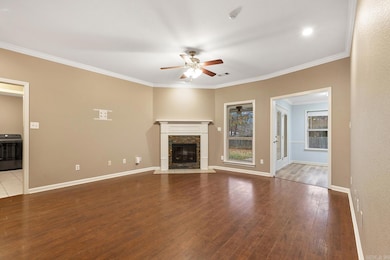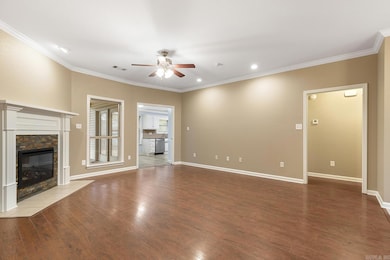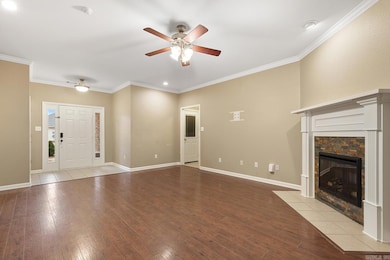84 Seminole Cir Austin, AR 72007
Estimated payment $1,187/month
Highlights
- Traditional Architecture
- Great Room
- Laundry Room
- Eastside Elementary School Rated A
- Eat-In Kitchen
- Tile Flooring
About This Home
Welcome to 84 Seminole Circle, this place is all about comfort and convenience. Built in 2007, it offers about 1,401 sqft of living space with three bedrooms and two full baths. The floors are hard-surfaced, no carpet, so they’re easy to keep clean and ideal if you’ve got pets. The home has an open layout with a concrete patio out back that’s perfect for relaxing after work or hosting a casual get-together. The home sits on a good-sized lot, which means you’re in a peaceful neighborhood but still close to shops, restaurants and schools, with a short commute to Little Rock Air Force Base. This home also qualifies for USDA Rural Development 100% financing, So if you’re looking for a move-in ready spot with a casual vibe and a great location, this could be the one, so call today for a private showing!
Home Details
Home Type
- Single Family
Est. Annual Taxes
- $717
Year Built
- Built in 2007
Lot Details
- 9,583 Sq Ft Lot
- Level Lot
Parking
- 2 Car Garage
Home Design
- Traditional Architecture
- Brick Exterior Construction
- Slab Foundation
- Architectural Shingle Roof
- Metal Siding
Interior Spaces
- 1,401 Sq Ft Home
- 1-Story Property
- Gas Log Fireplace
- Great Room
- Combination Kitchen and Dining Room
- Laundry Room
Kitchen
- Eat-In Kitchen
- Stove
- Microwave
- Plumbed For Ice Maker
- Dishwasher
- Disposal
Flooring
- Tile
- Luxury Vinyl Tile
Bedrooms and Bathrooms
- 3 Bedrooms
- 2 Full Bathrooms
Utilities
- Central Heating and Cooling System
Map
Home Values in the Area
Average Home Value in this Area
Tax History
| Year | Tax Paid | Tax Assessment Tax Assessment Total Assessment is a certain percentage of the fair market value that is determined by local assessors to be the total taxable value of land and additions on the property. | Land | Improvement |
|---|---|---|---|---|
| 2025 | $884 | $25,870 | $4,800 | $21,070 |
| 2024 | $884 | $25,870 | $4,800 | $21,070 |
| 2023 | $884 | $25,870 | $4,800 | $21,070 |
| 2022 | $934 | $25,870 | $4,800 | $21,070 |
| 2021 | $934 | $25,870 | $4,800 | $21,070 |
| 2020 | $915 | $25,500 | $4,800 | $20,700 |
| 2019 | $915 | $25,500 | $4,800 | $20,700 |
| 2018 | $940 | $25,500 | $4,800 | $20,700 |
| 2017 | $1,202 | $25,500 | $4,800 | $20,700 |
| 2016 | $939 | $25,500 | $4,800 | $20,700 |
| 2015 | $878 | $24,260 | $4,800 | $19,460 |
| 2014 | $878 | $24,260 | $4,800 | $19,460 |
Property History
| Date | Event | Price | List to Sale | Price per Sq Ft | Prior Sale |
|---|---|---|---|---|---|
| 12/05/2025 12/05/25 | For Sale | $215,000 | +2.9% | $153 / Sq Ft | |
| 04/18/2023 04/18/23 | Sold | $209,000 | +3.2% | $147 / Sq Ft | View Prior Sale |
| 04/12/2023 04/12/23 | Pending | -- | -- | -- | |
| 03/21/2023 03/21/23 | For Sale | $202,500 | +47.8% | $143 / Sq Ft | |
| 03/28/2019 03/28/19 | Sold | $137,000 | -2.1% | $95 / Sq Ft | View Prior Sale |
| 03/28/2019 03/28/19 | Pending | -- | -- | -- | |
| 02/26/2019 02/26/19 | For Sale | $139,900 | +1.5% | $97 / Sq Ft | |
| 06/27/2012 06/27/12 | Sold | $137,900 | 0.0% | $96 / Sq Ft | View Prior Sale |
| 05/28/2012 05/28/12 | Pending | -- | -- | -- | |
| 05/02/2012 05/02/12 | For Sale | $137,900 | -- | $96 / Sq Ft |
Purchase History
| Date | Type | Sale Price | Title Company |
|---|---|---|---|
| Warranty Deed | $209,000 | None Listed On Document | |
| Warranty Deed | $137,000 | Cabot Title | |
| Warranty Deed | -- | American Abstract And Title | |
| Warranty Deed | -- | American Abstract And Title | |
| Warranty Deed | -- | Lenders Title Co | |
| Warranty Deed | -- | Lenders Title Co | |
| Warranty Deed | $24,000 | -- | |
| Warranty Deed | $24,000 | -- | |
| Deed | -- | -- |
Mortgage History
| Date | Status | Loan Amount | Loan Type |
|---|---|---|---|
| Open | $213,493 | VA | |
| Previous Owner | $139,945 | VA | |
| Previous Owner | $140,864 | No Value Available | |
| Previous Owner | $140,864 | No Value Available | |
| Previous Owner | $132,556 | Purchase Money Mortgage | |
| Previous Owner | $132,556 | Purchase Money Mortgage |
Source: Cooperative Arkansas REALTORS® MLS
MLS Number: 25048098
APN: 710-07735-000
- 11 Cheyenne Dr
- 42 Seminole Cir
- 28 Shenandoah Way
- 44 Shadow Creek Cir
- 2614 Highway 38
- 1703 N Lincoln St
- 164 Crystal Lake Rd
- 3466 E Main St
- 2902 E Main St
- 709 Mango Loop
- 12 Stagecoach Cove
- 11 Stagecoach Cove
- 16 Stagecoach Cove
- 2964 E Main St
- 2446 E Main St
- 3084 E Main St
- 3034 E Main St
- 2912 E Main St
- 2952 E Main St
- 2434 E Main St
- 16 Tacoma Dr
- 707 N Jackson St
- 523 E Main St
- 706 S Pine St
- 109 N Park St
- 68 Meadowlark Dr
- 19 Denali Dr
- 74 Pond St
- 300 Chapel Ridge Dr
- 44 Barnwell Dr
- 20 Hillcrest Ln
- 79 Sycamore Cir
- 27 Broadmoor Cir
- 339 Weathering Ln
- 13 Pheasant Run Dr
- 50 Pheasant Run Dr
- 19 Darlington Dr
- 158 Harvick Cir
- 14 Mcarthur Dr
- 12 Bristol
