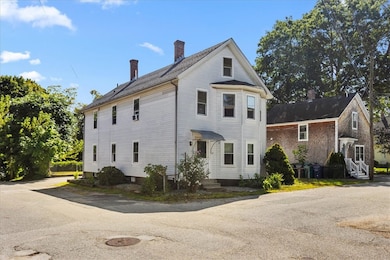84 Spruce St Warwick, RI 02886
Nausauket NeighborhoodEstimated payment $3,657/month
Highlights
- Marina
- Wood Flooring
- Tennis Courts
- Golf Course Community
- Attic
- Laundry Room
About This Home
Welcome to this updated multi-family home in Apponaug featuring two spacious 3-bedroom, 1-bath units, each offering 1,050 sq ft of living space and a strong rental history. The first-floor unit has been refreshed with new paint, refinished hardwood floors, updated bathroom fixtures, and stainless steel appliances. The second floor is currently rented, while the first floor is move-in ready for an owner-occupant or new tenant. Each unit has separate laundry in the basement. Recent improvements include updated electrical, a newer roof, gas forced-air heating systems, and a new bulkhead. The home also offers a low-maintenance exterior, a fully fenced yard, and four off-street parking spaces. Ideally located within walking distance to restaurants and the new outdoor skating rink, with easy highway access for commuting to Providence, TF Green Airport, and the commuter rail.
Listing Agent
BHHS Commonwealth Real Estate License #RES.0035750 Listed on: 10/16/2025

Property Details
Home Type
- Multi-Family
Est. Annual Taxes
- $5,052
Year Built
- Built in 1875
Lot Details
- 4,792 Sq Ft Lot
- Fenced
Home Design
- Aluminum Siding
- Concrete Perimeter Foundation
- Plaster
Interior Spaces
- 4,124 Sq Ft Home
- 3-Story Property
- Storage Room
- Utility Room
- Permanent Attic Stairs
Kitchen
- Oven
- Range
Flooring
- Wood
- Vinyl
Bedrooms and Bathrooms
- 6 Bedrooms
- 2 Full Bathrooms
Laundry
- Laundry Room
- Dryer
- Washer
Unfinished Basement
- Basement Fills Entire Space Under The House
- Interior and Exterior Basement Entry
Parking
- 4 Parking Spaces
- No Garage
- Driveway
Location
- Property near a hospital
Utilities
- No Cooling
- Heating System Uses Gas
- Baseboard Heating
- 100 Amp Service
- Gas Water Heater
Listing and Financial Details
- Tax Lot 0092
- Assessor Parcel Number 84SPRUCESTWARW
Community Details
Overview
- 2 Units
- Apponaug Subdivision
Amenities
- Shops
- Restaurant
- Public Transportation
Recreation
- Marina
- Golf Course Community
- Tennis Courts
- Recreation Facilities
Building Details
- Operating Expense $2,418
Map
Home Values in the Area
Average Home Value in this Area
Tax History
| Year | Tax Paid | Tax Assessment Tax Assessment Total Assessment is a certain percentage of the fair market value that is determined by local assessors to be the total taxable value of land and additions on the property. | Land | Improvement |
|---|---|---|---|---|
| 2025 | $5,052 | $397,800 | $112,700 | $285,100 |
| 2024 | $4,803 | $331,900 | $100,400 | $231,500 |
| 2023 | $4,710 | $331,900 | $100,400 | $231,500 |
| 2022 | $3,819 | $203,900 | $71,100 | $132,800 |
| 2021 | $3,782 | $201,900 | $71,100 | $130,800 |
| 2020 | $3,782 | $201,900 | $71,100 | $130,800 |
| 2019 | $3,782 | $201,900 | $71,100 | $130,800 |
| 2018 | $3,732 | $184,400 | $65,700 | $118,700 |
| 2017 | $3,732 | $184,400 | $65,700 | $118,700 |
| 2016 | $3,732 | $184,400 | $65,700 | $118,700 |
| 2015 | $3,430 | $165,300 | $53,200 | $112,100 |
| 2014 | $3,316 | $165,300 | $53,200 | $112,100 |
| 2013 | $3,271 | $165,300 | $53,200 | $112,100 |
Property History
| Date | Event | Price | List to Sale | Price per Sq Ft | Prior Sale |
|---|---|---|---|---|---|
| 10/16/2025 10/16/25 | For Sale | $625,000 | +66.7% | $152 / Sq Ft | |
| 12/02/2021 12/02/21 | Sold | $375,000 | +7.2% | $91 / Sq Ft | View Prior Sale |
| 11/02/2021 11/02/21 | Pending | -- | -- | -- | |
| 07/10/2021 07/10/21 | For Sale | $349,900 | -- | $85 / Sq Ft |
Purchase History
| Date | Type | Sale Price | Title Company |
|---|---|---|---|
| Quit Claim Deed | -- | None Available | |
| Quit Claim Deed | $375,000 | None Available | |
| Deed | $280,000 | -- |
Mortgage History
| Date | Status | Loan Amount | Loan Type |
|---|---|---|---|
| Open | $318,750 | Purchase Money Mortgage | |
| Previous Owner | $34,500 | No Value Available | |
| Previous Owner | $286,600 | No Value Available | |
| Previous Owner | $224,000 | Purchase Money Mortgage | |
| Previous Owner | $56,000 | No Value Available |
Source: State-Wide MLS
MLS Number: 1397909
APN: WARW-000245-000092-000000
- 3524 W Shore Rd Unit 503
- 3524 W Shore Rd Unit 215
- 45 Tourtelot Ave
- 67 Oak Tree Ave
- 52 Benefit St
- 2789 Post Rd
- 3383 W Shore Rd
- 63 Pond View Dr
- 134 Blue Hill Dr
- 7 Rutherford Ct Unit 12
- 45 Diamond Hill Rd
- 151 Drum Rock Ave
- 139 Lancaster Ave
- 190 Chapmans Ave
- 74 Stephens Ave
- 333 Greenwood Ave
- 233 Palace Ave
- 44 Oldham St
- 123 Cowesett Rd
- 224 Palace Ave
- 3524 W Shore Rd Unit 505
- 3595 Post Rd
- 126 Toll Gate Rd
- 93 Grand View Dr
- 14 Rip Van Winkle Cir
- 156 Tiernan Ave
- 55 Masthead Dr
- 165 Haverhill Ave
- 3920 Post Rd
- 181 Highland Ave
- 873 Halifax Dr Unit 873
- 100 Brentwood Ave
- 4100 Post Rd Unit 3
- 42 Cedar Pond Dr
- 268 Metro Center Blvd
- 2119 Post Rd
- 303 Greenwich Ave
- 334 Knight St
- 14 Tillinghast Ave
- 24 King St Unit back






