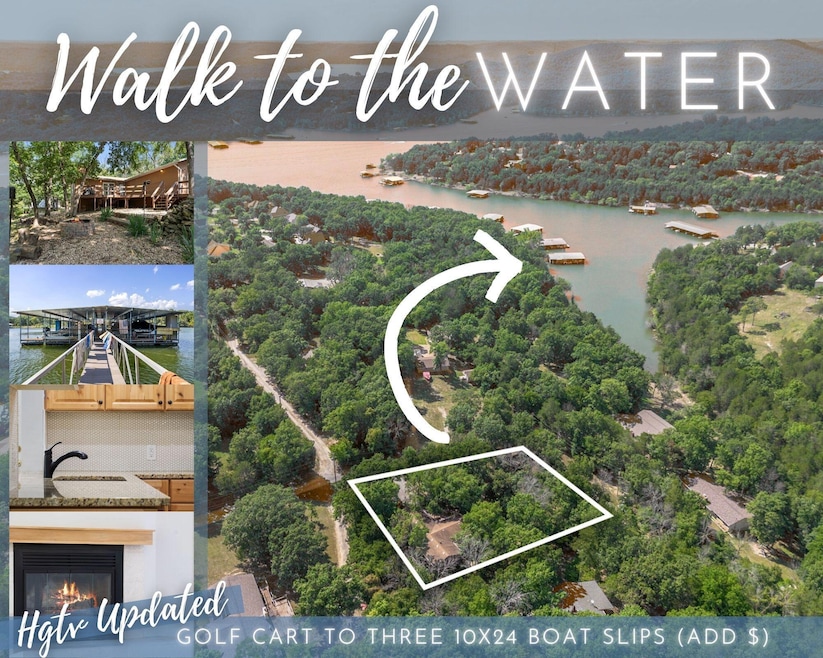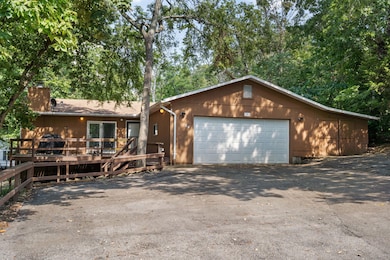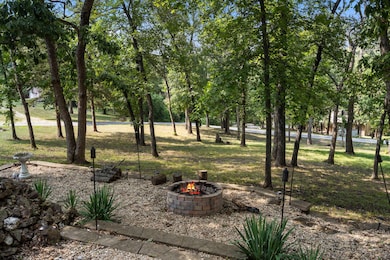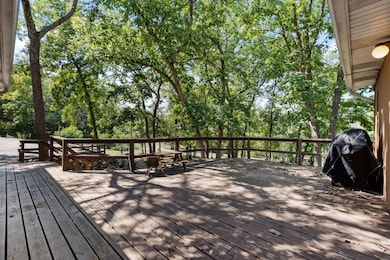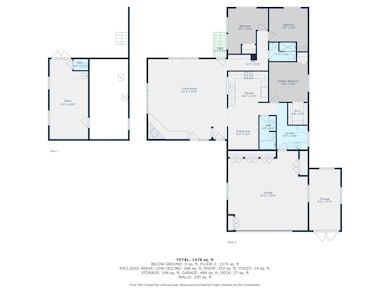Lake Life Just got a Little Brighter @ 84 Starbright Ln! Tucked away on a private three-quarter acre wooded lot, this inviting home offers the perfect mix of charm, comfort, & adventure. Surrounded by mature hardwoods & the sights & sounds of local wildlife, you'll enjoy cool lake breezes, starry skies, & ample space to relax or play. Whether you're setting up a game of cornhole or roasting marshmallows around the firepit, there's something for everyone to love. And here's the rare gem—you're just a golf cart ride away from three optional 10x24 boat slips (avail for add $), Inside, vaulted beamed ceiling & oversized windows create a light/airy vibe in main level living w/ an open-concept layout perfect for gathering w/ friends & family. Enjoy seamless indoor-outdoor living w/ expansive decking that invites you to entertain, unwind, & soak in the surrounding nature. Easy-to-maintain wood laminate flooring flows throughout, while a cozy marble-tiled fireplace adds warmth & character. The kitchen features beautiful granite countertops, a stylish white penny tile backsplash, timeless wood cabinetry & both formal &impromptu bar dining space perfect for both intimate & the largest of get togethers. Home boasts three spacious bedrooms one w/ spacious walk in closet, two full baths, & oversized laundry/mud room. Bonus Features You'll Love:
• Attached two-car garage for all the lake toys. • Bonus storage room & half bath under the home—perfect for hobbies, gear, or a second workshop
• Durable wood siding, composition roof, low-maintenance landscaping & a spacious asphalt driveway for loads of parking. And the Location! By water min to multiple boat up restaurants, hot fishing holes, & peaceful coves & by land lake loving Kimberling City w/ local spas/boutiques/eateries, Harter House Grocery & more. Also approx 15 min to Walmart/Reeds Spring Schools & approx 30 min to Branson. New cherished memories await@84 Starbright ln, lake close in the Ozark Hills.

