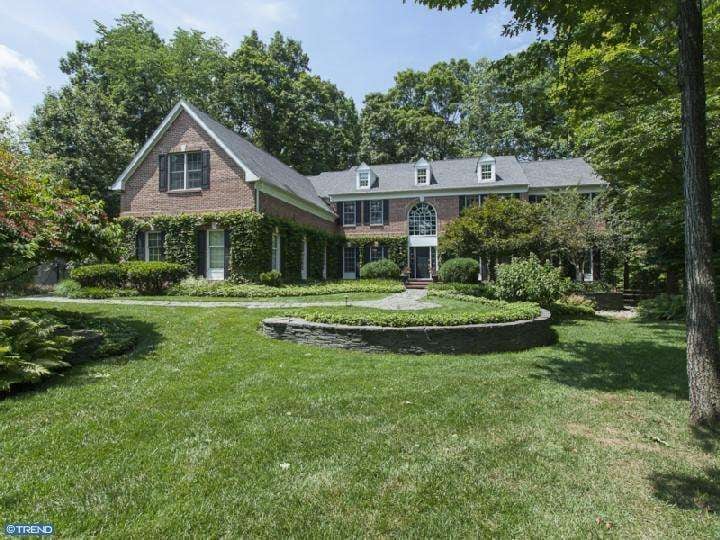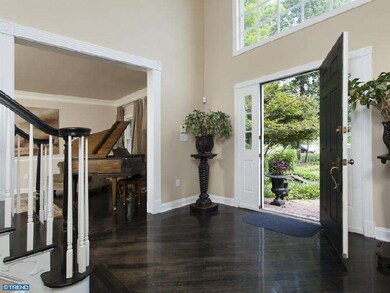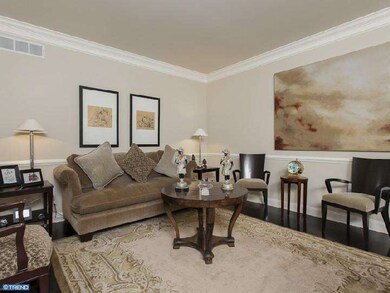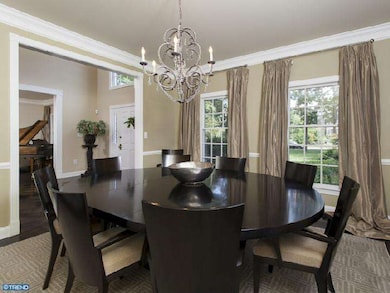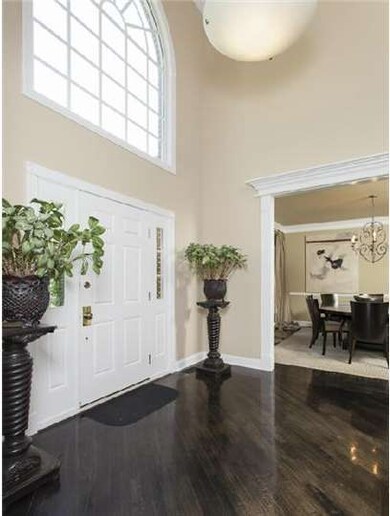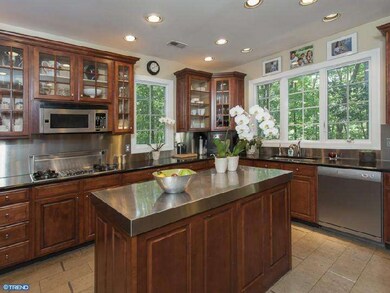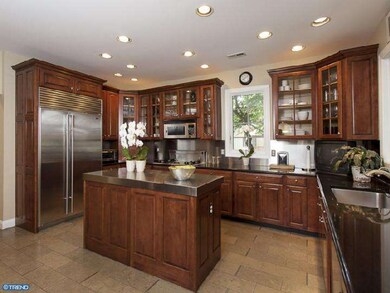
84 Stone Cliff Rd Princeton, NJ 08540
Highlights
- Spa
- Colonial Architecture
- Wooded Lot
- Johnson Park School Rated A+
- Deck
- Cathedral Ceiling
About This Home
As of June 2017Upgraded custom finishes, contemporary designer accents and reconfigured spaces planned for practical usage set this splendid 6-bedroom home apart from other offerings in Princeton's upscale Ettl Farm. Even the lush exterior is a fresh departure from the norm. The formal rooms are traditionally trimmed, while modern elegance and a sense of glamour prevail in the two-story great room. Stainless steel decoratively accents the fireplace and is carried into the breakfast room and high-end kitchen, where its durability is put to the test. An adjoining sunroom has one of several doors opening to a sun-dappled patio with built-in grill. In addition to an expansive main level in-law suite, the master suite delivers maximum drama with shimmering walls, a private study, and a dressing area outside huge walk-ins and a big bath. One of six total full baths serves the lower level with built-in cocktail tables in media and billiard areas. A craft area opens to the backyard with access to Stony Brook.
Last Agent to Sell the Property
Callaway Henderson Sotheby's Int'l-Princeton License #9913882 Listed on: 07/08/2012

Home Details
Home Type
- Single Family
Est. Annual Taxes
- $27,447
Year Built
- Built in 1999
Lot Details
- 0.55 Acre Lot
- South Facing Home
- Level Lot
- Sprinkler System
- Wooded Lot
- Back, Front, and Side Yard
- Property is in good condition
HOA Fees
- $83 Monthly HOA Fees
Parking
- 3 Car Direct Access Garage
- 3 Open Parking Spaces
- Garage Door Opener
- Driveway
- On-Street Parking
Home Design
- Colonial Architecture
- Brick Exterior Construction
- Shingle Roof
- Concrete Perimeter Foundation
Interior Spaces
- 5,151 Sq Ft Home
- Property has 2 Levels
- Cathedral Ceiling
- Ceiling Fan
- Marble Fireplace
- Gas Fireplace
- Family Room
- Living Room
- Dining Room
- Home Security System
- Laundry on main level
- Attic
Kitchen
- Butlers Pantry
- Built-In Double Oven
- Cooktop
- Dishwasher
- Kitchen Island
- Disposal
Flooring
- Wood
- Wall to Wall Carpet
- Stone
- Tile or Brick
Bedrooms and Bathrooms
- 6 Bedrooms
- En-Suite Primary Bedroom
- En-Suite Bathroom
- In-Law or Guest Suite
- Whirlpool Bathtub
- Walk-in Shower
Finished Basement
- Basement Fills Entire Space Under The House
- Exterior Basement Entry
Outdoor Features
- Spa
- Deck
- Patio
- Exterior Lighting
Schools
- Johnson Park Elementary School
- J Witherspoon Middle School
- Princeton High School
Utilities
- Forced Air Heating and Cooling System
- Heating System Uses Gas
- Underground Utilities
- Natural Gas Water Heater
- Cable TV Available
Listing and Financial Details
- Tax Lot 00019
- Assessor Parcel Number 14-06107-00019
Community Details
Overview
- Association fees include common area maintenance, management
- Built by TOLL BROTHERS
- Carmel
Recreation
- Tennis Courts
Ownership History
Purchase Details
Home Financials for this Owner
Home Financials are based on the most recent Mortgage that was taken out on this home.Purchase Details
Home Financials for this Owner
Home Financials are based on the most recent Mortgage that was taken out on this home.Purchase Details
Home Financials for this Owner
Home Financials are based on the most recent Mortgage that was taken out on this home.Similar Homes in Princeton, NJ
Home Values in the Area
Average Home Value in this Area
Purchase History
| Date | Type | Sale Price | Title Company |
|---|---|---|---|
| Deed | $1,625,000 | Nrt Title Agency Llc | |
| Deed | $1,400,000 | Old Republic National Title | |
| Deed | $759,933 | -- |
Mortgage History
| Date | Status | Loan Amount | Loan Type |
|---|---|---|---|
| Open | $850,000 | New Conventional | |
| Closed | $1,300,000 | New Conventional | |
| Previous Owner | $400,000 | No Value Available |
Property History
| Date | Event | Price | Change | Sq Ft Price |
|---|---|---|---|---|
| 06/09/2017 06/09/17 | Sold | $1,625,000 | -1.5% | -- |
| 04/25/2017 04/25/17 | Pending | -- | -- | -- |
| 02/02/2017 02/02/17 | For Sale | $1,650,000 | +17.9% | -- |
| 11/13/2012 11/13/12 | Sold | $1,400,000 | -6.4% | $272 / Sq Ft |
| 08/28/2012 08/28/12 | Pending | -- | -- | -- |
| 07/08/2012 07/08/12 | For Sale | $1,495,000 | -- | $290 / Sq Ft |
Tax History Compared to Growth
Tax History
| Year | Tax Paid | Tax Assessment Tax Assessment Total Assessment is a certain percentage of the fair market value that is determined by local assessors to be the total taxable value of land and additions on the property. | Land | Improvement |
|---|---|---|---|---|
| 2024 | $34,080 | $1,355,600 | $505,000 | $850,600 |
| 2023 | $34,080 | $1,355,600 | $505,000 | $850,600 |
| 2022 | $32,968 | $1,355,600 | $505,000 | $850,600 |
| 2021 | $34,283 | $1,405,600 | $555,000 | $850,600 |
| 2020 | $34,016 | $1,405,600 | $555,000 | $850,600 |
| 2019 | $33,132 | $1,396,800 | $555,000 | $841,800 |
| 2018 | $32,573 | $1,396,800 | $555,000 | $841,800 |
| 2017 | $32,126 | $1,396,800 | $555,000 | $841,800 |
| 2016 | $31,624 | $1,396,800 | $555,000 | $841,800 |
| 2015 | $30,897 | $1,396,800 | $555,000 | $841,800 |
| 2014 | $30,520 | $1,396,800 | $555,000 | $841,800 |
Agents Affiliated with this Home
-
P
Seller's Agent in 2017
Phoebe Lee
BHHS Fox & Roach
(609) 933-8398
2 in this area
5 Total Sales
-

Buyer's Agent in 2017
Catherine O'Connell
Coldwell Banker Residential Brokerage-Princeton Jct
(908) 380-2034
2 in this area
123 Total Sales
-

Seller's Agent in 2012
Robin Froehlich
Callaway Henderson Sotheby's Int'l-Princeton
(609) 731-4498
19 in this area
32 Total Sales
-
d
Buyer's Agent in 2012
datacorrect BrightMLS
Non Subscribing Office
Map
Source: Bright MLS
MLS Number: 1004026112
APN: 14-06107-0000-00019
- 600 Pretty Brook Rd
- 300 Brooks Bend
- 429 Wendover Dr
- 62 Ettl Cir
- 81 Pheasant Hill Rd
- 173 Christopher Dr
- 18 Katies Pond Rd
- 14 Walker Dr
- 56 Cradle Rock Rd
- 607 Rosedale Rd
- 94 North Rd
- 16 Benedek Rd
- 114 Lambert Dr
- 116 Hunt Dr
- 4582 Province Line Rd
- 272 Carter Rd
- 18 Winfield Rd
- 280 Carter Rd
- 933 Great Rd
- 200 Hun Rd
