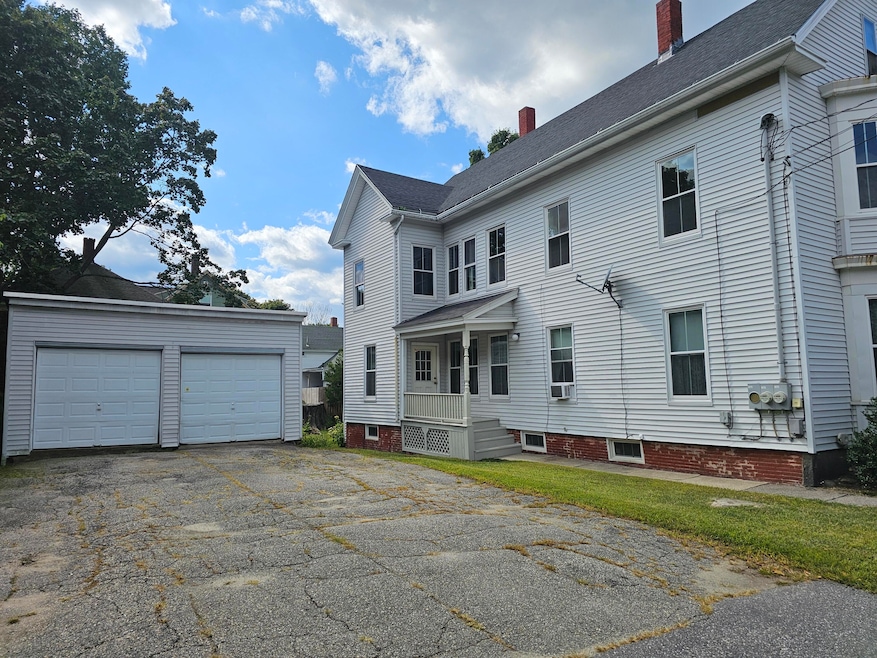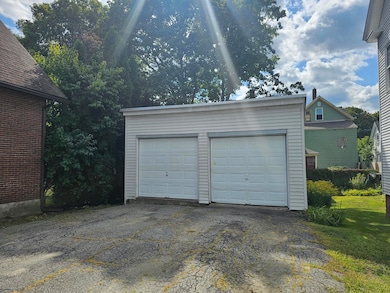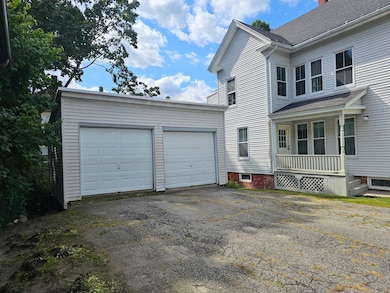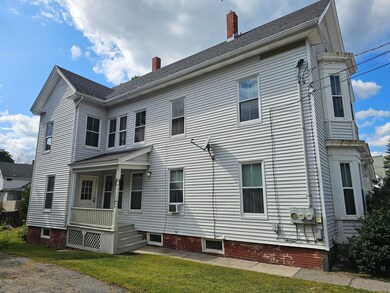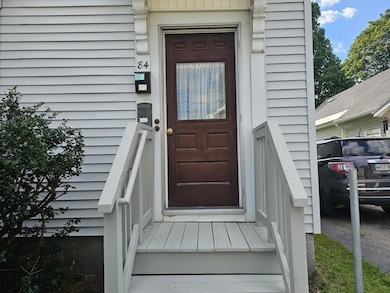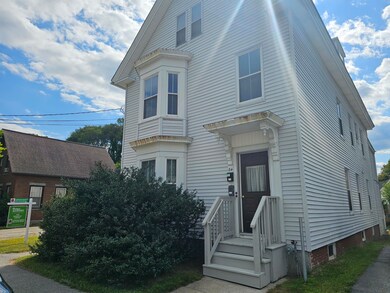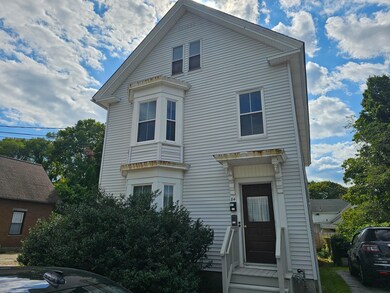84 Summer St Auburn, ME 04210
Estimated payment $1,794/month
Highlights
- Wood Flooring
- Main Floor Bedroom
- No HOA
- New Englander Architecture
- Attic
- 2 Car Detached Garage
About This Home
Welcome to this New Englander two-family located in a convenient Auburn neighborhood, close to schools, shopping, and all the amenities you need. This home is a fantastic option for investors seeking rental income, or owner-occupants who want to live in one unit while generating income from the other. Each apartment offers a comfortable and functional layout with 2-3 bedrooms, a full bath, a dining room, and an inviting enclosed sunporch that fills the space with natural light-perfect for relaxing with your morning coffee or creating a cozy reading nook. Inside, you'll find a mix of wood floors and newer carpet, adding both charm and comfort. The property is supported by a clean, full basement with a newer heating system, ensuring efficiency and peace of mind for years to come. A true bonus is the third floor , which features additional rooms that can be used for storage . AND walking distance to 19acre Pettengill Park with playground areas and scenic fishing pond, basketball court as well as Lost Valley Ski area close by. Don't miss out on this HOME! OPEN HOUSE WILL TAKE PLACE SEPTEMBER 20TH AT 10:00-12:00 , OFFERS TO BE SUBMITTED BY TUESDAY 9-23-25 BY 3:00 SELLER WILL RESPOND TO OFFER BY 9-24-25 AT 5:00 SELLER HAS THE RIGHT TO ACCEPT OFFERS PRIOR TO DEADLINES.
Listing Agent
Better Homes & Gardens Real Estate/The Masiello Group Brokerage Phone: 207-576-5543 Listed on: 09/17/2025

Property Details
Home Type
- Multi-Family
Est. Annual Taxes
- $4,101
Year Built
- Built in 1900
Lot Details
- 6,534 Sq Ft Lot
- Landscaped
- Level Lot
Parking
- 2 Car Detached Garage
- Driveway
Home Design
- Duplex
- New Englander Architecture
- Brick Foundation
- Wood Frame Construction
- Shingle Roof
- Vinyl Siding
Interior Spaces
- 2,170 Sq Ft Home
- 3-Story Property
- Washer and Dryer Hookup
- Attic
Flooring
- Wood
- Carpet
Bedrooms and Bathrooms
- Main Floor Bedroom
- Walk-In Closet
- 2 Full Bathrooms
- Bathtub
- Shower Only
Unfinished Basement
- Basement Fills Entire Space Under The House
- Interior Basement Entry
- Dirt Floor
Outdoor Features
- Enclosed Glass Porch
Utilities
- No Cooling
- Radiator
- Heating System Uses Natural Gas
Community Details
- No Home Owners Association
- 2 Units
Listing and Financial Details
- Tax Lot 245
- Assessor Parcel Number AUBN-000250-000000-000245
Map
Home Values in the Area
Average Home Value in this Area
Tax History
| Year | Tax Paid | Tax Assessment Tax Assessment Total Assessment is a certain percentage of the fair market value that is determined by local assessors to be the total taxable value of land and additions on the property. | Land | Improvement |
|---|---|---|---|---|
| 2024 | $4,101 | $184,300 | $32,800 | $151,500 |
| 2023 | $3,740 | $164,400 | $29,200 | $135,200 |
| 2022 | $3,133 | $137,700 | $24,300 | $113,400 |
| 2021 | $3,280 | $137,700 | $24,300 | $113,400 |
| 2020 | $3,192 | $134,400 | $24,300 | $110,100 |
| 2019 | $3,192 | $134,400 | $24,300 | $110,100 |
| 2018 | $3,183 | $134,400 | $24,300 | $110,100 |
| 2017 | $2,630 | $134,400 | $24,300 | $110,100 |
| 2016 | $3,004 | $134,400 | $24,300 | $110,100 |
| 2015 | $2,644 | $134,400 | $24,300 | $110,100 |
| 2013 | -- | $134,400 | $24,300 | $110,100 |
Property History
| Date | Event | Price | List to Sale | Price per Sq Ft |
|---|---|---|---|---|
| 09/20/2025 09/20/25 | Pending | -- | -- | -- |
| 09/17/2025 09/17/25 | For Sale | $275,000 | -- | $127 / Sq Ft |
Purchase History
| Date | Type | Sale Price | Title Company |
|---|---|---|---|
| Warranty Deed | $300,000 | -- |
Mortgage History
| Date | Status | Loan Amount | Loan Type |
|---|---|---|---|
| Open | $294,568 | FHA |
Source: Maine Listings
MLS Number: 1637994
APN: AUBN-000250-000000-000245
