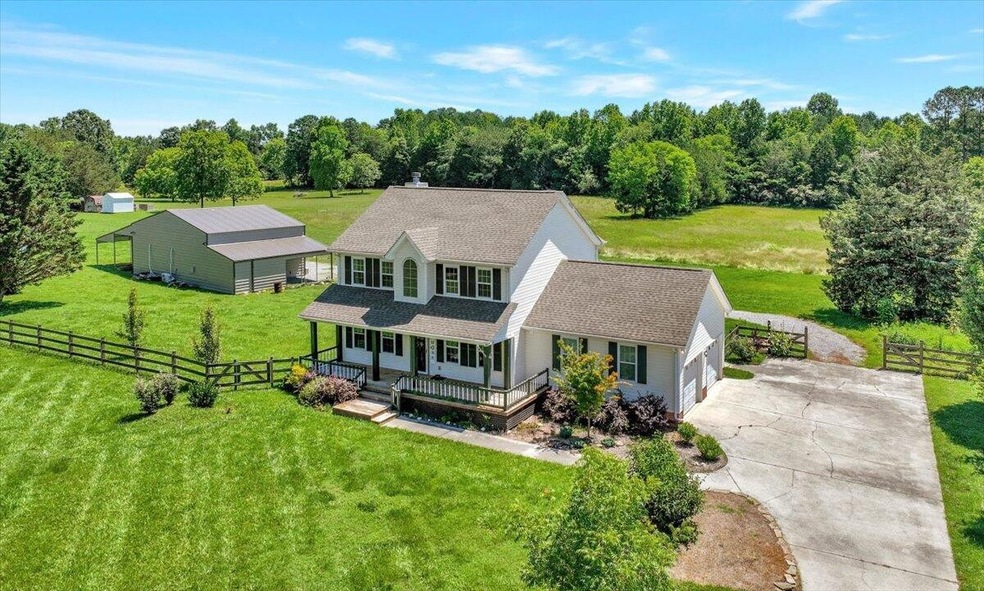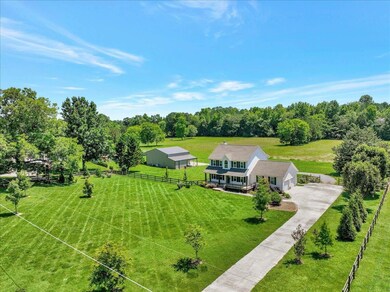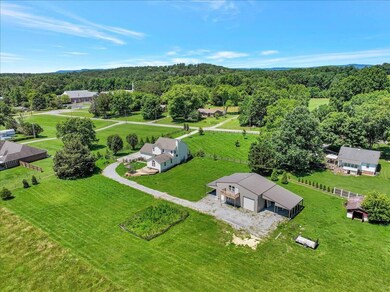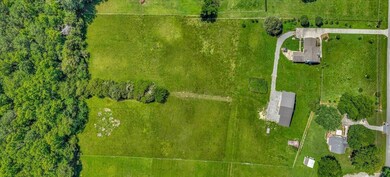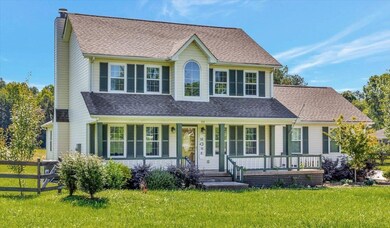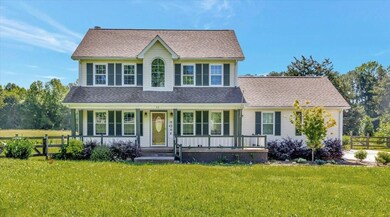Welcome to 84 Three Notch Rd, where country living is calling your name in the heart of Ringgold, GA. Set on just under 5 acres of picturesque land, this charming homestead beckons with the promise of a tranquil lifestyle and boundless possibilities. Step inside this cozy abode and feel instantly at home. Sunlight dances through the windows, illuminating the spacious living areas in natural light, creating an ambiance of warmth and welcome. The recently renovated kitchen is a chef's delight with custom cabinetry and endless storage space for your organization dreams to run wild. Whether you're whipping up a meal for loved ones or experimenting with new recipes, this culinary haven is sure to inspire your inner gourmet. Picture lazy afternoons spent curled up with a good book by the one of the fireplaces or lively gatherings with friends and family, laughter filling the air as you create cherished memories. Upstairs, three generously sized bedrooms and 2 full bathrooms provide ample space ready to be filled by your loved ones. For the hobbyist at heart, the 40x30 workshop is a dream come true. With plenty of space for all your tools and projects, along with two large lean-to's for added storage, the possibilities are endless. Whether you're woodworking, tinkering with machinery, or pursuing artistic endeavors, this versatile space is sure to ignite your creativity. Outside, the sprawling grounds offer a blank canvas for your imagination to run wild. Let your animals graze in the lush pastures, plant a thriving vegetable garden, or simply revel in the simple pleasures of country living. The small red barn, with its rustic charm and potential for renovation, holds the promise of endless possibilities - from housing beloved animals to serving as another cozy retreat for relaxation and reflection. Embrace the tranquility of country living amidst the rolling hills and open skies, where dreams take flight and memories are made to last a lifetime.

