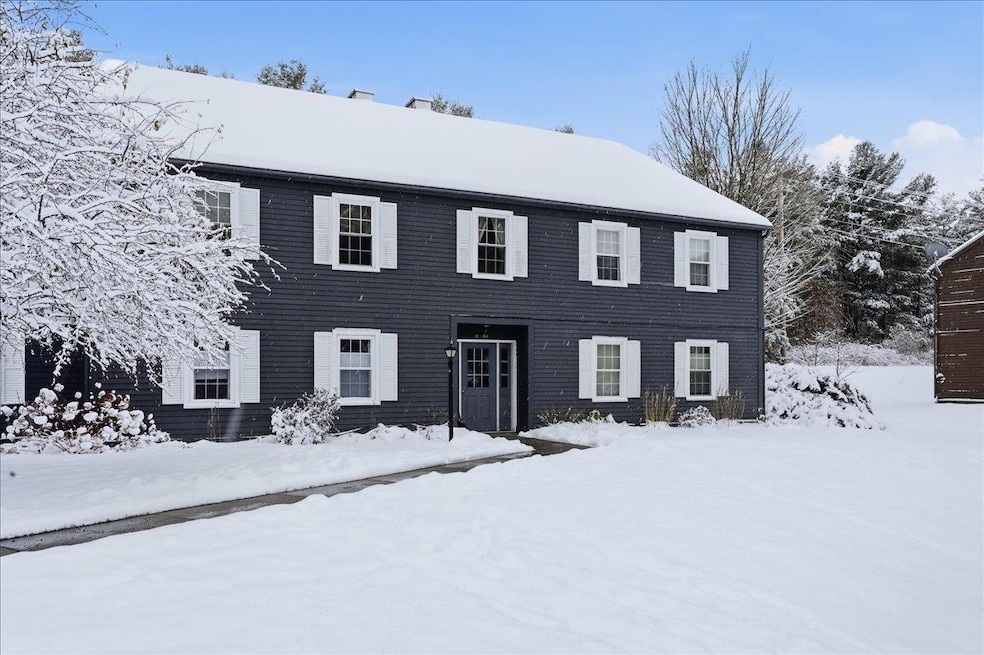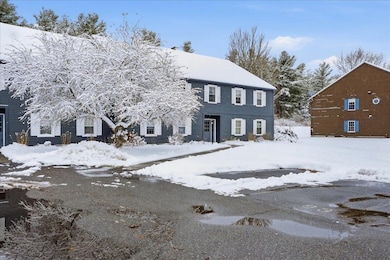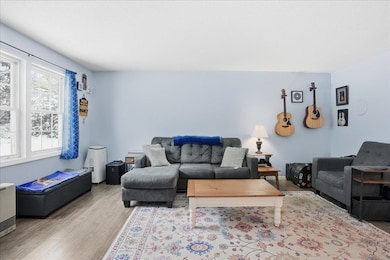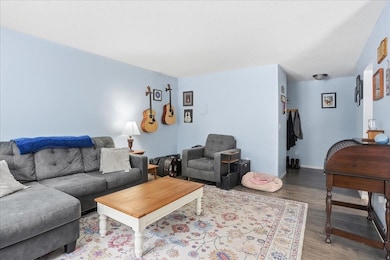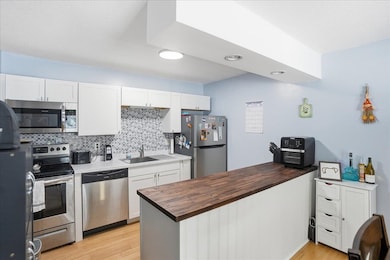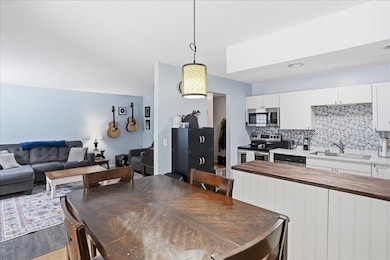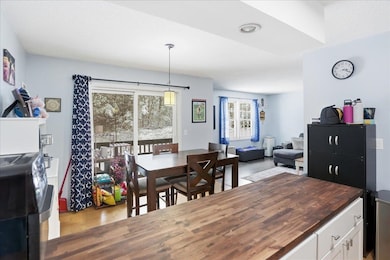84 Twin Oaks Terrace South Burlington, VT 05403
Estimated payment $1,911/month
Highlights
- Bamboo Flooring
- Balcony
- Combination Kitchen and Dining Room
- Frederick H. Tuttle Middle School Rated A-
- Natural Light
- Baseboard Heating
About This Home
Welcome home to this beautifully updated 2-bedroom, 1-bath condo situated in the heart of South Burlington! This well maintained opportunity perfectly blends modern upgrades with effortless convenience. The open living space feels bright and welcoming, designed for both comfort and everyday living. The fully remodeled kitchen makes a statement with clean floating shelving and a butcher block island that blends style with functionality. The adjoining dining area opens to a private balcony, creating an easy flow for hosting, relaxing, or enjoying a breath of fresh air all the while bringing in tremendous natural light. Flooring includes durable luxury vinyl plank in the living room and bedrooms, paired with warm bamboo flooring in the kitchen, dining, and full bath—an elevated, cohesive look throughout. Added convenience comes with an in-unit washer and dryer, simplifying daily routines. Two designated off-street parking spaces are included, one with a carport and attached locked storage for seasonal gear, bikes, and more. HOA fee of $220/month supports low-maintenance living, and both dogs and cats are welcome! Set in a prime South Burlington location just minutes from dining, shopping, recreation, and everyday essentials, this move-in-ready condo offers comfort, practicality, and a location that truly delivers. And don't forget, the Twin Oaks Association offers a private pool, and Edge Fitness is just around the corner—an incredible lifestyle advantage!
Open House Schedule
-
Saturday, November 15, 202512:00 to 2:00 pm11/15/2025 12:00:00 PM +00:0011/15/2025 2:00:00 PM +00:00Add to Calendar
-
Sunday, November 16, 202512:00 to 2:00 pm11/16/2025 12:00:00 PM +00:0011/16/2025 2:00:00 PM +00:00Add to Calendar
Property Details
Home Type
- Condominium
Est. Annual Taxes
- $3,961
Year Built
- Built in 1981
Parking
- 1 Car Garage
- Carport
Home Design
- Block Foundation
- Wood Frame Construction
- Shingle Roof
Interior Spaces
- 984 Sq Ft Home
- Property has 1 Level
- Natural Light
- Combination Kitchen and Dining Room
Kitchen
- Microwave
- Dishwasher
Flooring
- Bamboo
- Vinyl Plank
Bedrooms and Bathrooms
- 2 Bedrooms
- 1 Full Bathroom
Laundry
- Dryer
- Washer
Home Security
Outdoor Features
- Balcony
Schools
- Frederick H. Tuttle Middle Sch
- South Burlington High School
Utilities
- Baseboard Heating
- Cable TV Available
Map
Home Values in the Area
Average Home Value in this Area
Tax History
| Year | Tax Paid | Tax Assessment Tax Assessment Total Assessment is a certain percentage of the fair market value that is determined by local assessors to be the total taxable value of land and additions on the property. | Land | Improvement |
|---|---|---|---|---|
| 2024 | $4,135 | $187,700 | $0 | $187,700 |
| 2023 | $3,600 | $187,700 | $0 | $187,700 |
| 2022 | $3,306 | $187,700 | $0 | $187,700 |
| 2021 | $3,303 | $187,700 | $0 | $187,700 |
| 2020 | $2,749 | $157,200 | $4,709 | $152,491 |
| 2019 | $3,373 | $157,200 | $4,709 | $152,491 |
| 2018 | $3,237 | $157,200 | $4,709 | $152,491 |
| 2017 | $2,978 | $157,200 | $4,709 | $152,491 |
| 2016 | $1,923 | $157,200 | $4,709 | $152,491 |
Property History
| Date | Event | Price | List to Sale | Price per Sq Ft | Prior Sale |
|---|---|---|---|---|---|
| 11/12/2025 11/12/25 | For Sale | $299,900 | +27.6% | $305 / Sq Ft | |
| 07/14/2022 07/14/22 | Sold | $235,000 | -6.0% | $239 / Sq Ft | View Prior Sale |
| 05/26/2022 05/26/22 | Pending | -- | -- | -- | |
| 05/17/2022 05/17/22 | Price Changed | $250,000 | -2.0% | $254 / Sq Ft | |
| 05/04/2022 05/04/22 | For Sale | $255,000 | -- | $259 / Sq Ft |
Purchase History
| Date | Type | Sale Price | Title Company |
|---|---|---|---|
| Deed | $235,000 | -- | |
| Deed | $235,000 | -- | |
| Deed | $235,000 | -- | |
| Deed | $156,500 | -- | |
| Deed | $156,500 | -- | |
| Deed | $153,000 | -- | |
| Deed | $153,000 | -- | |
| Grant Deed | $155,900 | -- | |
| Grant Deed | $155,900 | -- | |
| Grant Deed | $82,000 | -- | |
| Grant Deed | $82,000 | -- |
Source: PrimeMLS
MLS Number: 5069368
APN: (188) 1740-00084
- 96 Twin Oaks Terrace
- 101 Twin Oaks Terrace
- 254 Twin Oaks Terrace
- 26 Hayes Ave
- 19 Twin Oaks Terrace
- 24 Hayes Ave
- 8 Timber Ln Unit 24
- 57 Hayes Ave
- 100 Kennedy Dr Unit 59
- 100 Kennedy Dr Unit 29
- 40 Kinsington St
- 10 Southview Dr
- 45 Winding Brook Dr
- 701 Dorset St Unit 15
- 61 Finch Ct
- 71 Hummingbird Ln
- 136 Two Brothers Dr
- 107 Sugar Tree Ln
- 341 O'Brien Farm Rd
- 34 Mabel Way
- 158 N Twin Oaks Terrace Unit 158
- 73 Hayes Ave Unit Hayes
- 10 Southview Dr Unit B
- 50 Laurentide
- 160 Hummingbird Ln
- 418 Obrien Farm Rd
- 5 Aspen Dr
- 213 Leo Ln
- 2 Iby St Unit Upstairs
- 23 Bayberry Ln
- 223 Garden St
- 339 Garden St
- 268 Market St
- 124 Quarry Hill Rd Unit 29
- 170 White St
- 190 White St
- 255-440 Quarry Hill Rd
- 376 Quarry Hill Rd
- 18 Maplewood Dr
- 172 White St
