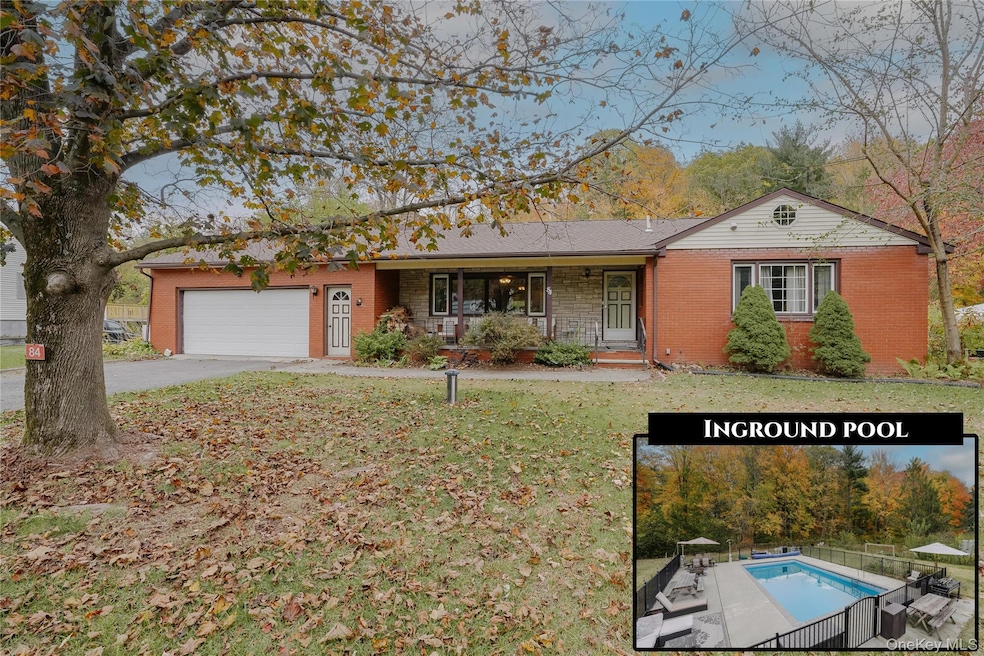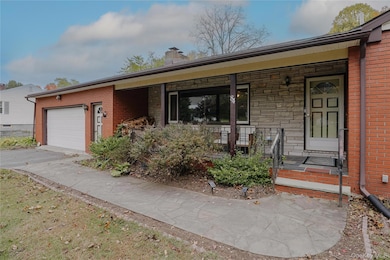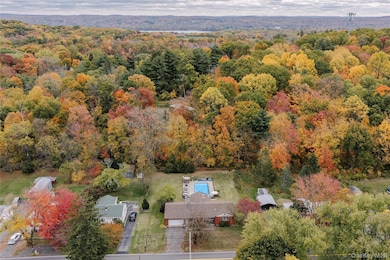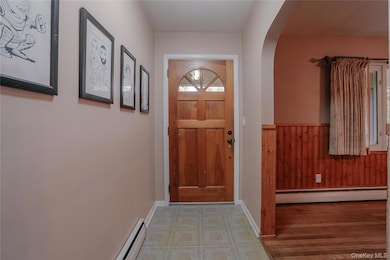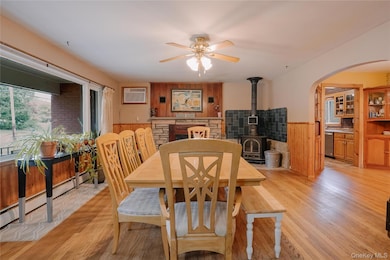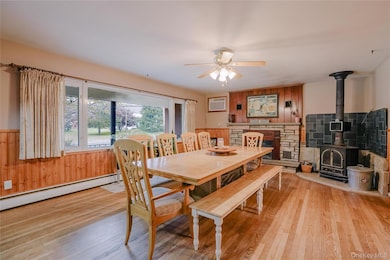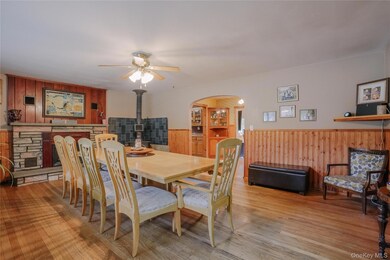84 Ulster Ave Ulster Park, NY 12487
Estimated payment $2,959/month
Highlights
- Hot Property
- Heated Pool
- Ranch Style House
- Kingston High School Rated A-
- Wood Burning Stove
- Wood Flooring
About This Home
Well-maintained, sprawling ranch situated on over half an acre awaits its new owner! Step into the foyer and be welcomed by hardwood floors that flow seamlessly from the dining area to the kitchen and into the inviting four-season room. The galley-style kitchen offers ample cabinetry, generous counter space, and plenty of storage, along with a charming breakfast nook perfect for casual meals. Enjoy year-round views of the heated in-ground pool from the four-season room, surrounded by walls of windows that fill the space with natural light. The dining room features a large picture window overlooking the front yard and a cozy wood stove for added warmth on chilly nights. A private hallway off the foyer leads to three spacious bedrooms, each with ample closet space. The primary suite features a walk-in closet and a full bath, while a fully updated second bath with a double-sink vanity serves the additional bedrooms. Convenience continues with a main-level laundry room. The lower level offers a full, partially finished space with walk-out access to the backyard, a utility room, and an additional room ideal for storage. Outside, enjoy a wraparound deck, a two-car garage, and a fenced, in-ground heated pool—the main attraction of this wonderful property! Conveniently located just minutes from the Walkway Over the Hudson, Black Creek Nature Preserve, Kingston, local wineries, parks, shopping, and more, come take a look! Recent updates include: new washer, updated deck boards, pool filter (2025), roof (2024), fully renovated full bath (2023), and a pool liner that's approximately five years old.
Home Details
Home Type
- Single Family
Est. Annual Taxes
- $7,053
Year Built
- Built in 1959
Lot Details
- 0.55 Acre Lot
- Level Lot
- Cleared Lot
- Garden
- Back and Front Yard
Parking
- 2 Car Garage
- Driveway
Home Design
- Ranch Style House
- Brick Exterior Construction
Interior Spaces
- 1,547 Sq Ft Home
- Woodwork
- Ceiling Fan
- 2 Fireplaces
- Wood Burning Stove
- Electric Fireplace
- Partially Finished Basement
- Basement Fills Entire Space Under The House
Kitchen
- Breakfast Area or Nook
- Gas Range
- Dishwasher
Flooring
- Wood
- Linoleum
Bedrooms and Bathrooms
- 3 Bedrooms
- 2 Full Bathrooms
Laundry
- Laundry Room
- Dryer
- Washer
Pool
- Heated Pool
Schools
- Robert R Graves Elementary School
- J Watson Bailey Middle School
- Kingston High School
Utilities
- Cooling System Mounted To A Wall/Window
- Baseboard Heating
- Heating System Uses Oil
- Well
- Septic Tank
- Cable TV Available
Listing and Financial Details
- Assessor Parcel Number 2200-063.004-0004-018.000-0000
Map
Home Values in the Area
Average Home Value in this Area
Tax History
| Year | Tax Paid | Tax Assessment Tax Assessment Total Assessment is a certain percentage of the fair market value that is determined by local assessors to be the total taxable value of land and additions on the property. | Land | Improvement |
|---|---|---|---|---|
| 2024 | $8,022 | $202,536 | $36,480 | $166,056 |
| 2023 | $7,952 | $202,536 | $36,480 | $166,056 |
| 2022 | $7,773 | $202,536 | $36,480 | $166,056 |
| 2021 | $7,773 | $202,536 | $36,480 | $166,056 |
| 2020 | $6,414 | $202,536 | $36,480 | $166,056 |
| 2019 | $6,397 | $202,536 | $36,480 | $166,056 |
| 2018 | $6,453 | $202,536 | $36,480 | $166,056 |
| 2017 | $6,510 | $202,536 | $36,480 | $166,056 |
| 2016 | $6,434 | $202,536 | $36,480 | $166,056 |
| 2015 | -- | $202,536 | $36,480 | $166,056 |
| 2014 | -- | $202,536 | $36,480 | $166,056 |
Property History
| Date | Event | Price | List to Sale | Price per Sq Ft | Prior Sale |
|---|---|---|---|---|---|
| 11/14/2025 11/14/25 | For Sale | $449,900 | +95.6% | $291 / Sq Ft | |
| 10/23/2015 10/23/15 | Sold | $230,000 | +7.5% | $149 / Sq Ft | View Prior Sale |
| 08/10/2015 08/10/15 | Pending | -- | -- | -- | |
| 05/01/2015 05/01/15 | For Sale | $214,000 | -- | $138 / Sq Ft |
Purchase History
| Date | Type | Sale Price | Title Company |
|---|---|---|---|
| Deed | $203,000 | -- | |
| Interfamily Deed Transfer | -- | -- |
Mortgage History
| Date | Status | Loan Amount | Loan Type |
|---|---|---|---|
| Closed | $8,000 | Stand Alone Second | |
| Previous Owner | $86,000 | Purchase Money Mortgage |
Source: OneKey® MLS
MLS Number: 935734
APN: 2200-063.004-0004-018.000-0000
- 557 Broadway
- 40 Hellbrook Ln
- 809 Broadway Unit 9W
- 243 Morton Rd
- 259 New Salem Rd
- 9 Cedar St
- 56 Old Post Rd Unit 4
- 333 Girard St Unit 2
- 98 Black Creek Rd
- 67 Old Albany Post Rd Unit 4
- 56 Chapel St Unit 2
- 11 Broadway
- 111 Hudson Valley Landing
- 30 Black Creek Rd
- 87 W Pierpont St Unit 4
- 91 Broadway Unit 2
- 25 N Cross Rd
- 160-180 W Chestnut St
- 2106 Fernway Rd
- 9 Dubois St Unit A
