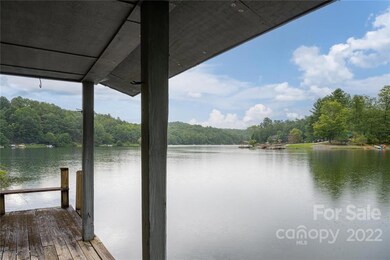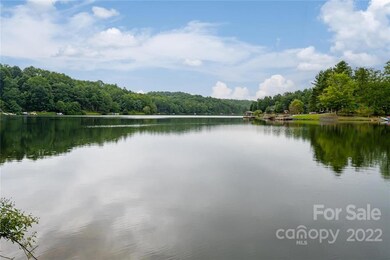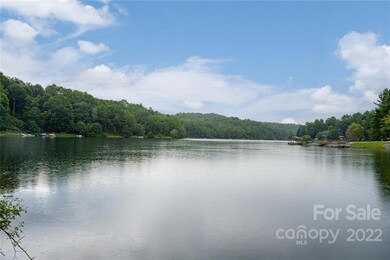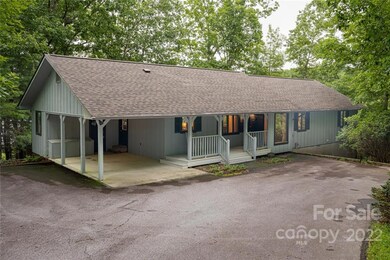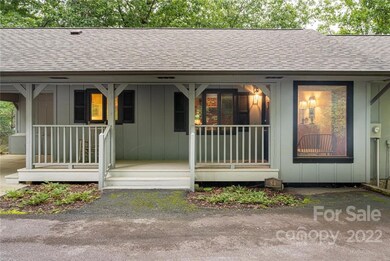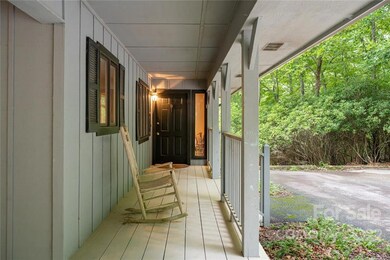
84 Ulvda Ct Unit 26 Brevard, NC 28712
Highlights
- Golf Course Community
- Waterfront
- Community Lake
- Fitness Center
- Open Floorplan
- Clubhouse
About This Home
As of November 2022Charming LAKEFRONT 3 bedroom/2 bath home situated on private cul-de-sac 0.48 acre lot in highly desirable Connestee Falls- a gated community. Enjoy glorious views of the lake year-round. This rare find lakefront home boasts an open floor plan, wide plank pine wood floors, vaulted/cathedral ceilings, great room with stone wood burning fireplace and distressed mantel, sunroom with wall of windows, open and bright kitchen with granite and wood countertops, stainless steel appliances, bar area with tile flooring, primary suite with sitting room/office, walk-in closet, double granite vanities, walk-in shower, 2 spacious guest rooms, guest bath with double granite vanity and laundry with washer/dryer. Enjoy the great outdoor living spaces while relaxing on the covered rocking chair front porch, the open deck, screened porch or while taking in the lake views from your private dock. Newer water heater. New Roof 2020. Carport with storage/workshop space. Perfect lakefront and mountain getaway!
Last Agent to Sell the Property
RE/MAX Results License #206821 Listed on: 08/09/2022

Home Details
Home Type
- Single Family
Est. Annual Taxes
- $3,511
Year Built
- Built in 1984
Lot Details
- Waterfront
- Cul-De-Sac
- Private Lot
- Level Lot
- Wooded Lot
HOA Fees
- $298 Monthly HOA Fees
Parking
- Driveway
Home Design
- Traditional Architecture
- Wood Siding
Interior Spaces
- 2,144 Sq Ft Home
- Open Floorplan
- Cathedral Ceiling
- Ceiling Fan
- Wood Burning Fireplace
- Great Room with Fireplace
- Screened Porch
- Crawl Space
Kitchen
- Breakfast Bar
- Electric Range
- Microwave
- Dishwasher
Flooring
- Wood
- Tile
Bedrooms and Bathrooms
- 3 Bedrooms
- Walk-In Closet
- 2 Full Bathrooms
Laundry
- Laundry Room
- Dryer
- Washer
Outdoor Features
- Deck
Utilities
- Heat Pump System
- Community Well
Listing and Financial Details
- Assessor Parcel Number 8583-80-2555-000
Community Details
Overview
- Cfpoa Association, Phone Number (828) 885-2001
- Connestee Falls Subdivision
- Mandatory home owners association
- Community Lake
Amenities
- Picnic Area
- Clubhouse
Recreation
- Golf Course Community
- Tennis Courts
- Recreation Facilities
- Community Playground
- Fitness Center
- Community Pool
- Dog Park
- Trails
Ownership History
Purchase Details
Purchase Details
Home Financials for this Owner
Home Financials are based on the most recent Mortgage that was taken out on this home.Purchase Details
Home Financials for this Owner
Home Financials are based on the most recent Mortgage that was taken out on this home.Similar Homes in Brevard, NC
Home Values in the Area
Average Home Value in this Area
Purchase History
| Date | Type | Sale Price | Title Company |
|---|---|---|---|
| Deed | -- | None Listed On Document | |
| Deed | -- | None Listed On Document | |
| Warranty Deed | $685,000 | -- | |
| Warranty Deed | $353,000 | None Available |
Mortgage History
| Date | Status | Loan Amount | Loan Type |
|---|---|---|---|
| Previous Owner | $253,000 | New Conventional |
Property History
| Date | Event | Price | Change | Sq Ft Price |
|---|---|---|---|---|
| 11/01/2022 11/01/22 | Sold | $685,000 | +15.1% | $319 / Sq Ft |
| 08/11/2022 08/11/22 | Pending | -- | -- | -- |
| 08/09/2022 08/09/22 | For Sale | $595,000 | +68.6% | $278 / Sq Ft |
| 05/23/2012 05/23/12 | Sold | $353,000 | -29.4% | $153 / Sq Ft |
| 04/23/2012 04/23/12 | Pending | -- | -- | -- |
| 03/22/2011 03/22/11 | For Sale | $499,900 | -- | $217 / Sq Ft |
Tax History Compared to Growth
Tax History
| Year | Tax Paid | Tax Assessment Tax Assessment Total Assessment is a certain percentage of the fair market value that is determined by local assessors to be the total taxable value of land and additions on the property. | Land | Improvement |
|---|---|---|---|---|
| 2025 | $3,511 | $730,640 | $330,000 | $400,640 |
| 2024 | $2,576 | $391,270 | $220,000 | $171,270 |
| 2023 | $2,576 | $391,270 | $220,000 | $171,270 |
| 2022 | $2,576 | $391,270 | $220,000 | $171,270 |
| 2021 | $2,556 | $391,270 | $220,000 | $171,270 |
| 2020 | $2,689 | $386,320 | $0 | $0 |
| 2019 | $2,669 | $386,320 | $0 | $0 |
| 2018 | $2,296 | $386,320 | $0 | $0 |
| 2017 | $2,270 | $386,320 | $0 | $0 |
| 2016 | $2,234 | $386,320 | $0 | $0 |
| 2015 | -- | $387,130 | $220,000 | $167,130 |
| 2014 | -- | $387,130 | $220,000 | $167,130 |
Agents Affiliated with this Home
-
Terri Eisenhauer

Seller's Agent in 2022
Terri Eisenhauer
RE/MAX
(828) 290-1015
1 in this area
272 Total Sales
-
Jordan Clark

Buyer's Agent in 2022
Jordan Clark
Looking Glass Realty, Connestee Falls
(828) 817-1880
132 in this area
147 Total Sales
-
Sandra Purcell

Seller's Agent in 2012
Sandra Purcell
Sandra Purcell & Associates
(828) 553-1667
24 in this area
45 Total Sales
-
Mary Coker

Buyer's Agent in 2012
Mary Coker
Looking Glass Realty, Sapphire
(828) 553-2523
1 in this area
50 Total Sales
Map
Source: Canopy MLS (Canopy Realtor® Association)
MLS Number: 3893004
APN: 8583-80-2555-000
- TBD Dudi Ct
- 436 Utsonati Ln Unit 14
- 45 Atsadi Ct Unit 21
- 1005 Utsonati Ln
- 100 Utsonati Ln Unit 14
- 46 Wahuhu Ct Unit 19
- 16 Uloque Ct Unit L22/U21
- 999 Usdasdi Dr
- U15/L018 Sedi Ln
- 56 Uloque Ct
- 263 Ugedaliyvi Ct
- 36 Georgia Hill St
- 47 Tsitsi Ct Unit 27
- 23 Dvga Ct
- 49 Lakeside Villas Unit 3
- 315 Sedi Ln
- 9999 Gagama Ct Unit 16/19
- 51 Gagama Ct Unit U19 L004
- 4404 Connestee Trail
- 84 Usdasdi Dr

