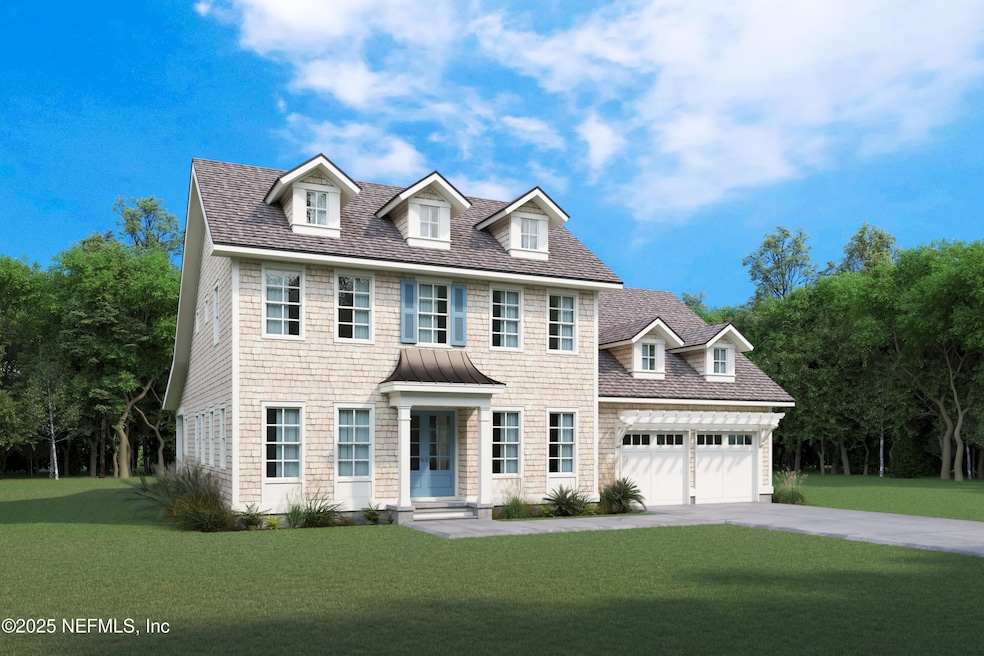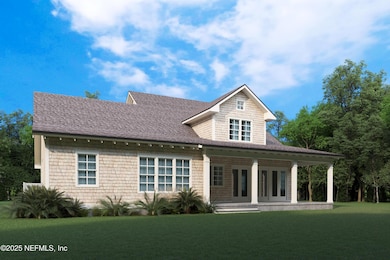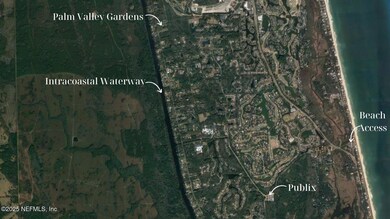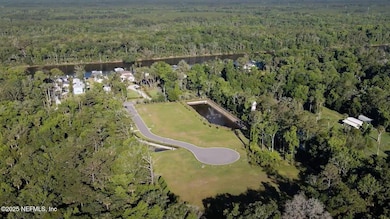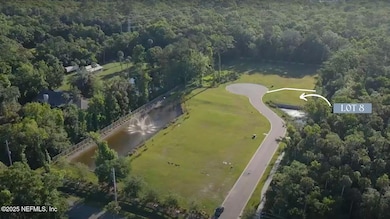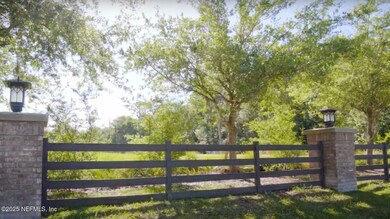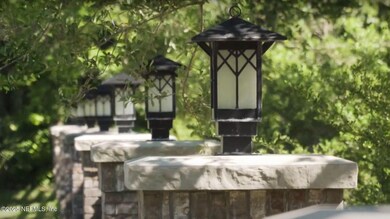84 Valley Gardens Rd Palm Valley, FL 32082
Estimated payment $12,632/month
Highlights
- New Construction
- Views of Trees
- Wood Flooring
- Ocean Palms Elementary School Rated A
- Open Floorplan
- Cul-De-Sac
About This Home
Located in the heart of Ponte Vedra Beach, Palm Valley Gardens offers a welcoming atmosphere within its quaint 8-lot community. Don't miss your opportunity to build custom with award-winning builder, Glenn Layton Homes.
Lot 8 features The Magnolia House with charming coastal appeal. Inside, the open-concept living and kitchen area is highlighted by a large island and striking sliding glass doors leading to the spacious rear porch providing the perfect outdoor living space. The first floor private primary suite offers a generous closet and bathroom. The main level also includes a study and powder room. Upstairs, you'll find 2 bedrooms, 2 bathrooms and a bunk room.
As priced the home features an oversized 2-car garage, high end finishes like engineered hardwood flooring, Thermador appliances, custom cabinetry, tile and trim work.
Zoned for top-rated schools, Palm Valley Gardens offers an old-Florida vibe off Roscoe Blvd. Prices vary with selections. Served by public utilities!
Listing Agent
KELLER WILLIAMS REALTY ATLANTIC PARTNERS License #3495252 Listed on: 02/10/2025

Home Details
Home Type
- Single Family
Year Built
- New Construction
Lot Details
- 0.5 Acre Lot
- Cul-De-Sac
- North Facing Home
- Cleared Lot
- Zoning described as PUD
HOA Fees
- $145 Monthly HOA Fees
Parking
- 2.5 Car Garage
- Garage Door Opener
Home Design
- Home to be built
- Wood Frame Construction
- Shingle Roof
Interior Spaces
- 3,411 Sq Ft Home
- 2-Story Property
- Open Floorplan
- Ceiling Fan
- Views of Trees
- Laundry on lower level
Kitchen
- Microwave
- Dishwasher
- Kitchen Island
- Disposal
Flooring
- Wood
- Tile
Bedrooms and Bathrooms
- 4 Bedrooms
- Walk-In Closet
- Bathtub With Separate Shower Stall
Outdoor Features
- Rear Porch
Schools
- Ocean Palms Elementary School
- Alice B. Landrum Middle School
- Ponte Vedra High School
Utilities
- Central Heating and Cooling System
- Tankless Water Heater
Community Details
- 54 North Roscoe Subdivision
Listing and Financial Details
- Assessor Parcel Number 0655000080
Map
Home Values in the Area
Average Home Value in this Area
Tax History
| Year | Tax Paid | Tax Assessment Tax Assessment Total Assessment is a certain percentage of the fair market value that is determined by local assessors to be the total taxable value of land and additions on the property. | Land | Improvement |
|---|---|---|---|---|
| 2025 | -- | $425,000 | $425,000 | -- |
| 2024 | -- | $375,000 | $375,000 | -- |
| 2023 | -- | $5,000 | $5,000 | -- |
Property History
| Date | Event | Price | Change | Sq Ft Price |
|---|---|---|---|---|
| 02/10/2025 02/10/25 | For Sale | $1,988,000 | -- | $583 / Sq Ft |
Source: realMLS (Northeast Florida Multiple Listing Service)
MLS Number: 2069426
APN: 065500-0080
- 102 Valley Gardens Rd
- 96 Valley Gardens Rd
- 54 N Roscoe Blvd
- 85 Valley Gardens Rd
- 45 Valley Gardens Rd
- 44-54 Roscoe Blvd N
- 44 N Roscoe Blvd
- 45 N Roscoe Blvd
- 121 N Roscoe Blvd
- 404 Payasada Lakes Ave
- 140 Roscoe Blvd N
- 153 Woodlands Creek Dr
- 28 S Roscoe Blvd
- 101 Montura Dr
- 181 Roscoe Blvd N
- 185 Roscoe Blvd N
- 209 Woody Creek Dr
- 501 Fresh Pond Rd
- 50-54 Roscoe Blvd N
- 44-48 Roscoe Blvd N
- 150A Roscoe Blvd N
- 203 Canal Blvd
- 130 Veracruz Dr Unit 735
- 106 Willow Pond Ln
- 153 Bear Pen Rd
- 160 Veracruz Dr Unit 416
- 53 S Nine Dr
- 10 Little Bay Harbor Dr
- 280 Deer Run Dr S
- 10 Cove Rd
- 29 Tifton Way N
- 9942 Sawgrass Dr E
- 36 Fishermans Cove Rd Unit 36
- 27 Tifton Way S
- 43 Tifton Way N
- 25 Tifton Way S
- 695 A1a N Unit 122
- 517 Quail Pointe Ln
- 100 Fairway Park Blvd Unit 1007
- 22 Tifton Way S
