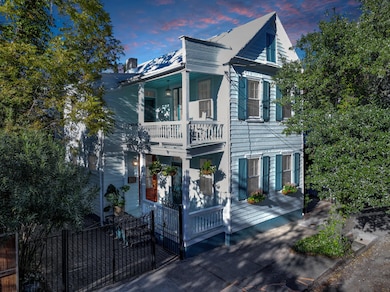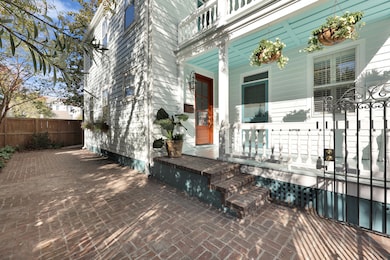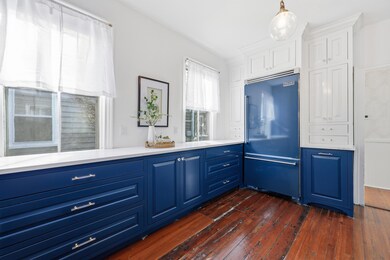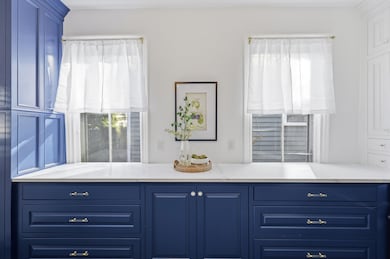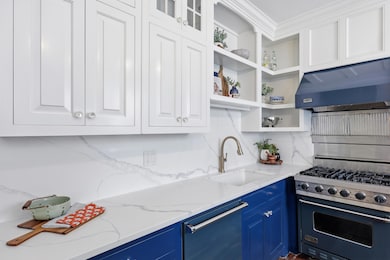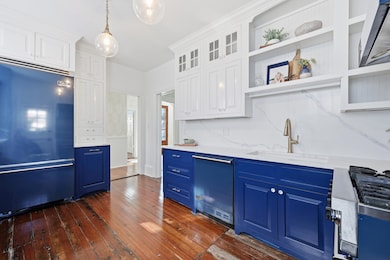84 Vanderhorst St Charleston, SC 29403
Radcliffeborough NeighborhoodEstimated payment $7,883/month
Highlights
- Deck
- Wood Flooring
- 3 Fireplaces
- Charleston Architecture
- Loft
- 4-minute walk to Cannon Park
About This Home
Welcome to 84 Vanderhorst Street, a stunningly renovated 1901 home in the heart of Charleston's historic Radcliffeborough neighborhood. This 4-bedroom, 2.5-bath residence combines timeless character with modern comfort, showcasing original hardwood floors, updated fireplaces with new tile, and carefully preserved architectural details throughout.A freshly landscaped front yard and hanging planters complement the home's double front porches, offering a true Charleston welcome. Step inside to find light-filled interiors and a thoughtful layout featuring a blend of historic craftsmanship and modern upgrades. The arched stairway balusters and original wood accents maintain the home's character, while fresh finishes create abright, inviting atmosphere. The first-floor primary suite offers a private retreat with a renovated en-suite bathroom. The updated kitchen boasts expanded counter space, new quartz countertops, added cabinetry, and modern fixturesperfect for cooking, entertaining, or gathering with friends. With four spacious bedrooms, this home offers flexibility for your lifestylerooms can easily be converted into a living area, loft, home office, or formal dining room as desired. Enjoy Charleston's signature indoor-outdoor living from the upstairs and downstairs porches or relax on the private back deck, surrounded by fresh landscaping and mature greenery. Additional updates include renovated bathrooms, new interior and exterior paint, modern lighting and fixtures, and a convenient stacked laundry room. Ideally located within walking distance to MUSC, Ashley Hall School, King Street, Colonial Lake, and the Charleston Harbor, this home offers the perfect blend of historic charm, walkable city living, and modern luxury.
Home Details
Home Type
- Single Family
Est. Annual Taxes
- $3,062
Year Built
- Built in 1901
Lot Details
- 1,742 Sq Ft Lot
- Wrought Iron Fence
- Level Lot
Parking
- Off-Street Parking
Home Design
- Charleston Architecture
- Metal Roof
- Wood Siding
Interior Spaces
- 1,884 Sq Ft Home
- 2-Story Property
- Smooth Ceilings
- Ceiling Fan
- 3 Fireplaces
- Family Room
- Separate Formal Living Room
- Formal Dining Room
- Loft
Kitchen
- Gas Oven
- Range Hood
- Microwave
- Dishwasher
- Disposal
Flooring
- Wood
- Ceramic Tile
Bedrooms and Bathrooms
- 4 Bedrooms
Laundry
- Laundry Room
- Stacked Washer and Dryer
Basement
- Exterior Basement Entry
- Crawl Space
Outdoor Features
- Deck
- Front Porch
Schools
- Memminger Elementary School
- Simmons Pinckney Middle School
- Burke High School
Utilities
- Central Air
- Heat Pump System
Community Details
- Vanderhorst Subdivision
Map
Home Values in the Area
Average Home Value in this Area
Tax History
| Year | Tax Paid | Tax Assessment Tax Assessment Total Assessment is a certain percentage of the fair market value that is determined by local assessors to be the total taxable value of land and additions on the property. | Land | Improvement |
|---|---|---|---|---|
| 2024 | $3,062 | $23,600 | $0 | $0 |
| 2023 | $3,062 | $23,600 | $0 | $0 |
| 2022 | $2,864 | $23,600 | $0 | $0 |
| 2021 | $5,082 | $12,740 | $0 | $0 |
| 2020 | $5,045 | $19,110 | $0 | $0 |
| 2019 | $4,613 | $16,620 | $0 | $0 |
| 2017 | $4,408 | $16,620 | $0 | $0 |
| 2016 | $3,860 | $15,000 | $0 | $0 |
| 2015 | $2,166 | $16,650 | $0 | $0 |
| 2014 | -- | $0 | $0 | $0 |
| 2011 | -- | $0 | $0 | $0 |
Property History
| Date | Event | Price | List to Sale | Price per Sq Ft | Prior Sale |
|---|---|---|---|---|---|
| 11/13/2025 11/13/25 | Price Changed | $1,450,000 | -2.4% | $770 / Sq Ft | |
| 10/24/2025 10/24/25 | For Sale | $1,485,000 | +151.7% | $788 / Sq Ft | |
| 04/08/2021 04/08/21 | Sold | $590,000 | 0.0% | $323 / Sq Ft | View Prior Sale |
| 03/09/2021 03/09/21 | Pending | -- | -- | -- | |
| 09/25/2019 09/25/19 | For Sale | $590,000 | -- | $323 / Sq Ft |
Purchase History
| Date | Type | Sale Price | Title Company |
|---|---|---|---|
| Deed | $865,000 | None Listed On Document | |
| Deed | $590,000 | None Available | |
| Deed | $277,000 | -- | |
| Deed | $160,000 | -- | |
| Deed | $196,813 | -- | |
| Deed | $275,000 | -- |
Mortgage History
| Date | Status | Loan Amount | Loan Type |
|---|---|---|---|
| Open | $600,000 | Construction | |
| Previous Owner | $157,000 | New Conventional | |
| Previous Owner | $117,000 | Unknown | |
| Previous Owner | $160,000 | Future Advance Clause Open End Mortgage | |
| Previous Owner | $196,813 | Seller Take Back |
Source: CHS Regional MLS
MLS Number: 25028806
APN: 460-15-04-021
- 20 Ogier St
- 68 Vanderhorst St Unit B
- 68 Vanderhorst St Unit A
- 77 Pitt St
- 82 Pitt St
- 7 Doughty St Unit F
- 64 Radcliffe St
- 88 Smith St
- 13 Marion St
- 86 Smith St Unit A,B,C,D,E
- 56 Warren St
- 184 Ashley Ave
- 80 Smith St
- 138 Coming St
- 192 Ashley Ave Unit C
- 21 Radcliffe Place
- 188 Rutledge Ave
- 94 Morris St
- 173 Coming St Unit B
- 41 Pitt St
- 119 Smith St Unit 4
- 107 Smith St Unit D
- 1 Bee St
- 5 Jasper St
- 46 Vanderhorst St Unit A
- 214 Calhoun St Unit 5
- 53 Warren St Unit A
- 206 Calhoun St Unit B
- 24 Bennett St
- 187 Coming St Unit A
- 66 Smith St Unit B
- 40 Bee St Unit 204
- 40 Bee St
- 33 Pitt St Unit 11
- 107 Ashley Ave Unit C
- 25 Montagu St Unit B
- 473 King St Unit A
- 10 Brewster Ct
- 2 Percy St Unit M
- 128 Wentworth St Unit 1

