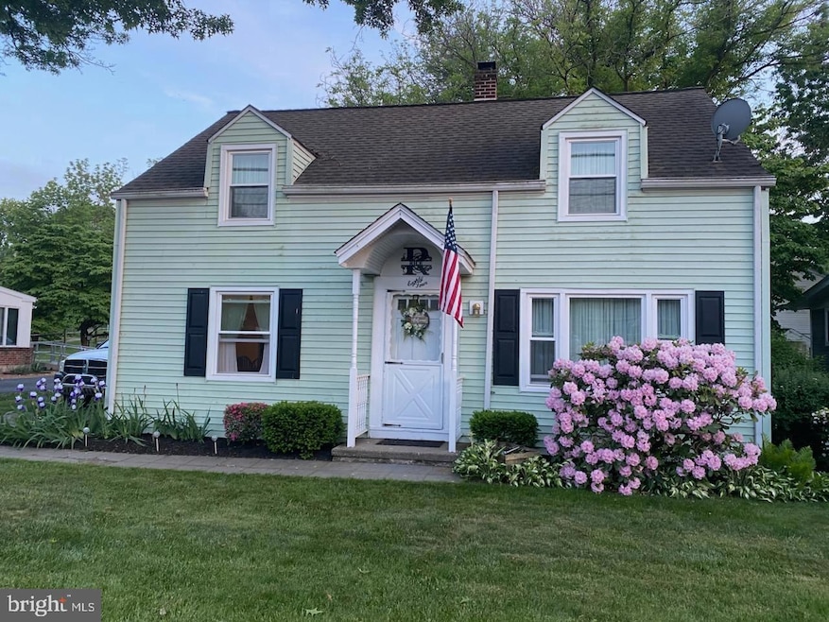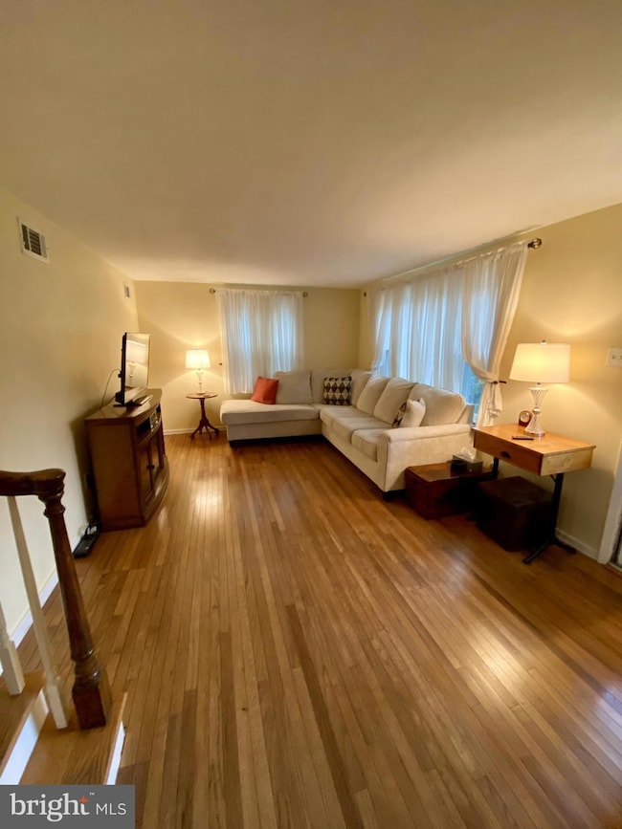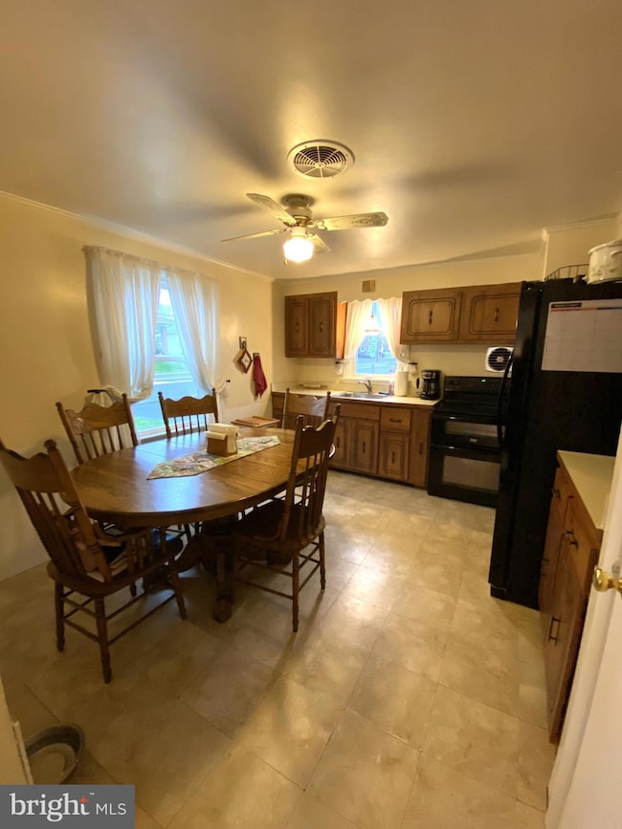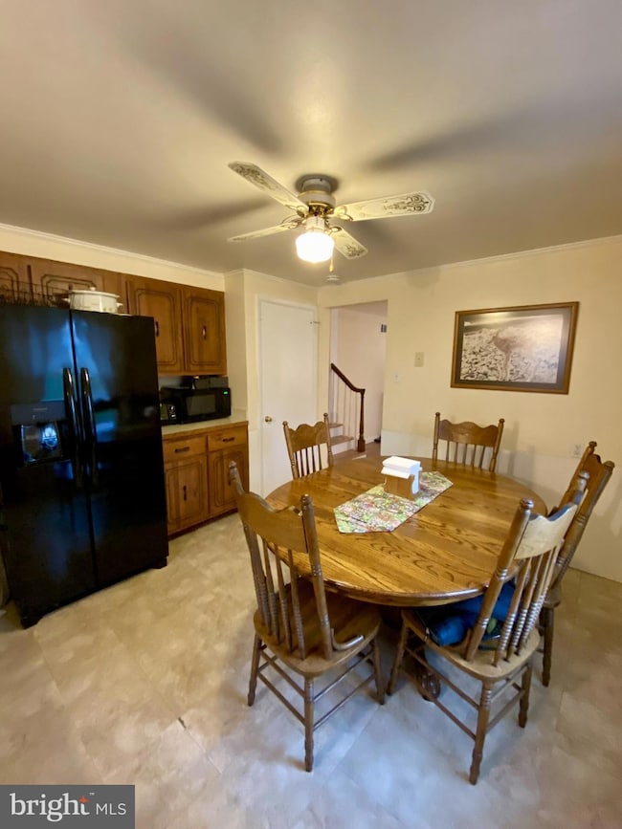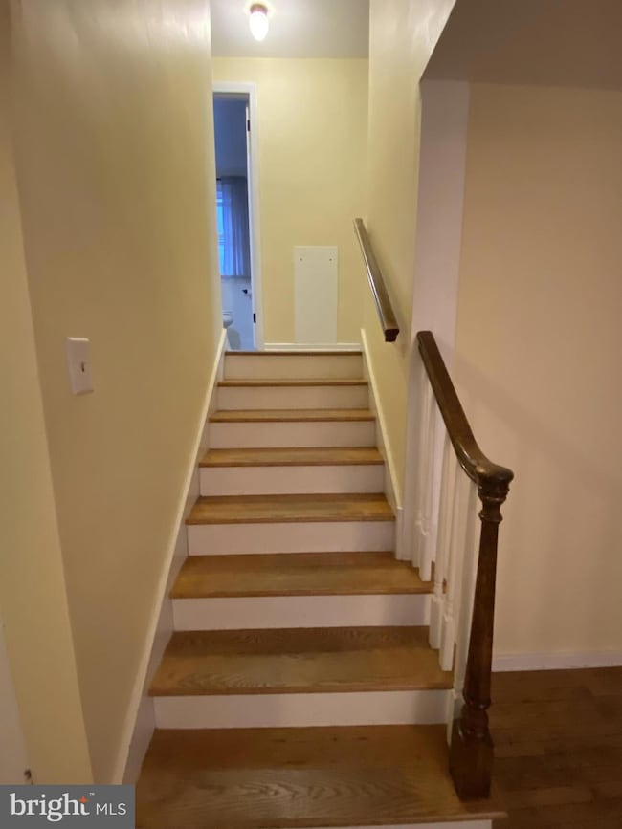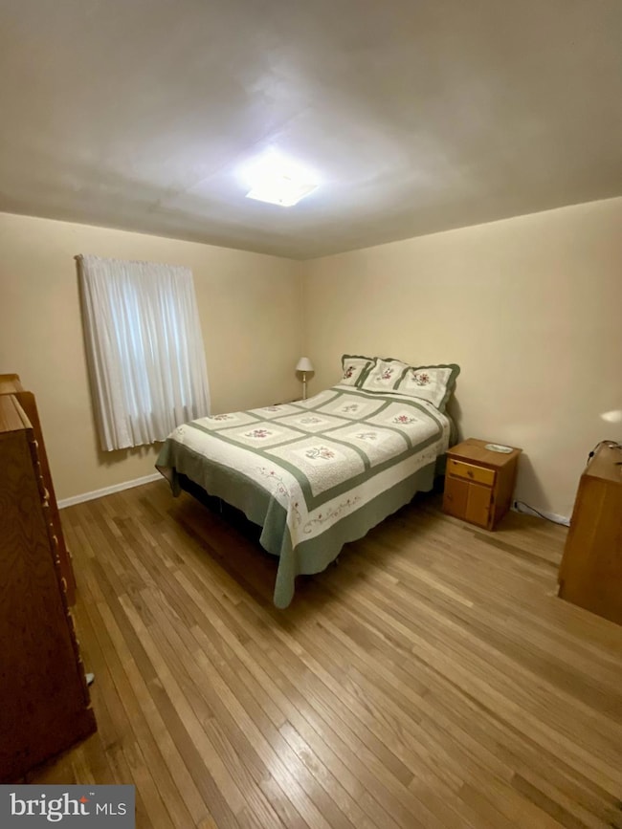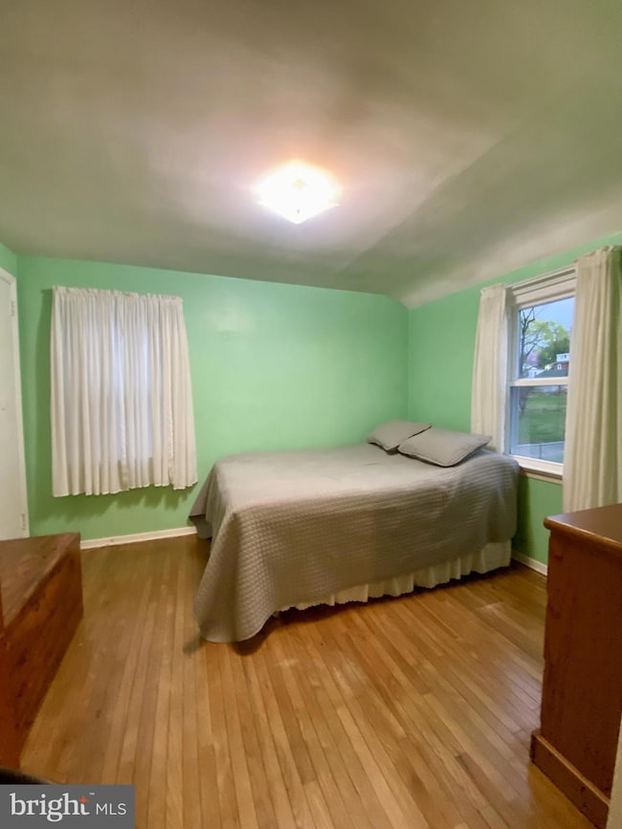84 W Schuylkill Rd Pottstown, PA 19465
North Coventry NeighborhoodEstimated payment $2,219/month
Highlights
- Attic
- No HOA
- Living Room
- North Coventry Elementary School Rated A
- Enclosed Patio or Porch
- Shed
About This Home
Welcome to 84 W Schuylkill Rd! This adorable home effortlessly blends comfort and convenience. Nestled in the heart of Chester County and located within the highly sought-after Owen J. Roberts School District. A 1 bedroom, 1 full bath (just updated in 2021). This home has even more recent upgrades including all new windows (2022), new natural gas heater (2021), and central air (2021). Transferable lifetime warranty on windows and heater parts are still under warranty. Hardwood flooring in bedroom, living room and hallway. Extra storage in insulated attic and crawl space in basement. Partially finished basement with outdoor access from the driveway. Enjoy summer evenings around your backyard fire pit or your morning coffee from your enclosed back patio! Norco Fire Company owns large open area behind home as the perfect buffer. Carport and macadam driveway. Access to carport via alley in rear. Fast access to major routes including Rt 724, Rt 100 and Rt 422. Shopping, restaurants, entertainment and Wawa in walking distance of the neighborhood! Just move right in to your new home!
Listing Agent
(610) 476-4132 vince@cbhteam.com Coldwell Banker Hearthside Realtors-Collegeville License #RB-0031135 Listed on: 04/09/2025

Co-Listing Agent
(267) 547-0238 b.fasanella@cbhearthside.com Coldwell Banker Hearthside Realtors-Collegeville
Home Details
Home Type
- Single Family
Est. Annual Taxes
- $3,921
Year Built
- Built in 1959
Lot Details
- 7,800 Sq Ft Lot
Home Design
- Split Level Home
- Block Foundation
- Asphalt Roof
- Aluminum Siding
- Vinyl Siding
Interior Spaces
- Property has 3 Levels
- Living Room
- Attic
Bedrooms and Bathrooms
- 4 Bedrooms
- 1 Full Bathroom
Partially Finished Basement
- Exterior Basement Entry
- Laundry in Basement
Parking
- 4 Parking Spaces
- 3 Driveway Spaces
- 1 Detached Carport Space
Outdoor Features
- Enclosed Patio or Porch
- Shed
- Rain Gutters
Schools
- North Coventry Elementary School
- Owen J Roberts Middle School
- Owen J Roberts High School
Utilities
- 90% Forced Air Heating and Cooling System
- 200+ Amp Service
- Electric Water Heater
- Satellite Dish
Community Details
- No Home Owners Association
Listing and Financial Details
- Tax Lot 0064
- Assessor Parcel Number 17-03G-0064
Map
Home Values in the Area
Average Home Value in this Area
Tax History
| Year | Tax Paid | Tax Assessment Tax Assessment Total Assessment is a certain percentage of the fair market value that is determined by local assessors to be the total taxable value of land and additions on the property. | Land | Improvement |
|---|---|---|---|---|
| 2025 | $3,835 | $90,540 | $28,730 | $61,810 |
| 2024 | $3,835 | $90,540 | $28,730 | $61,810 |
| 2023 | $3,781 | $90,540 | $28,730 | $61,810 |
| 2022 | $3,703 | $90,540 | $28,730 | $61,810 |
| 2021 | $3,639 | $90,540 | $28,730 | $61,810 |
| 2020 | $3,547 | $90,540 | $28,730 | $61,810 |
| 2019 | $3,482 | $90,540 | $28,730 | $61,810 |
| 2018 | $3,388 | $90,540 | $28,730 | $61,810 |
| 2017 | $3,300 | $90,540 | $28,730 | $61,810 |
| 2016 | $2,629 | $90,540 | $28,730 | $61,810 |
| 2015 | $2,629 | $90,540 | $28,730 | $61,810 |
| 2014 | $2,629 | $90,540 | $28,730 | $61,810 |
Property History
| Date | Event | Price | List to Sale | Price per Sq Ft |
|---|---|---|---|---|
| 10/14/2025 10/14/25 | Price Changed | $359,000 | -0.8% | $249 / Sq Ft |
| 09/09/2025 09/09/25 | Price Changed | $362,000 | -0.8% | $251 / Sq Ft |
| 04/27/2025 04/27/25 | Price Changed | $365,000 | -2.7% | $253 / Sq Ft |
| 04/09/2025 04/09/25 | For Sale | $375,000 | -- | $260 / Sq Ft |
Purchase History
| Date | Type | Sale Price | Title Company |
|---|---|---|---|
| Deed | $124,000 | -- |
Mortgage History
| Date | Status | Loan Amount | Loan Type |
|---|---|---|---|
| Open | $124,000 | Fannie Mae Freddie Mac |
Source: Bright MLS
MLS Number: PACT2095024
APN: 17-03G-0064.0000
- 435 Kline Ave
- 468 Kline Ave
- 383 W Cedarville Rd
- 1132 Wendler Cir
- 738 Union Ave
- 277 Industrial Hwy
- 780 E Cedarville Rd
- 410 Cherry St
- 325 South St
- 110 S Franklin St
- 64 S Evans St
- 428 South St
- 1189 Foxview Rd
- 363 New St
- 1060 S Keim St
- 1206 Laurelwood Rd
- 48 Chestnut St
- 0000 Chestnut St
- 422 King St
- 1025 Darby Ct
- 258 S Penn St
- 582-616 W Schuylkill Rd
- 311 Industrial Hwy
- 64 S Evans St Unit 2
- 850 E Schuylkill Rd
- 45 E High St Unit 2ND & 3RD FLOORS
- 45 E High St Unit 2ND FLOOR/2 BEDROOM
- 45 E High St Unit 1ST FLOOR/3 BEDROOM
- 54 Chestnut St
- 107 N York St Unit 3
- 422 King St Unit 2
- 79 N Evans St
- 339 Chestnut St Unit 2
- 151 N York St Unit C
- 151 N York St Unit D
- 566 E High St Unit 1
- 535 E High St Unit 2
- 151 N Hanover St
- 514 Chestnut St
- 563 King St
