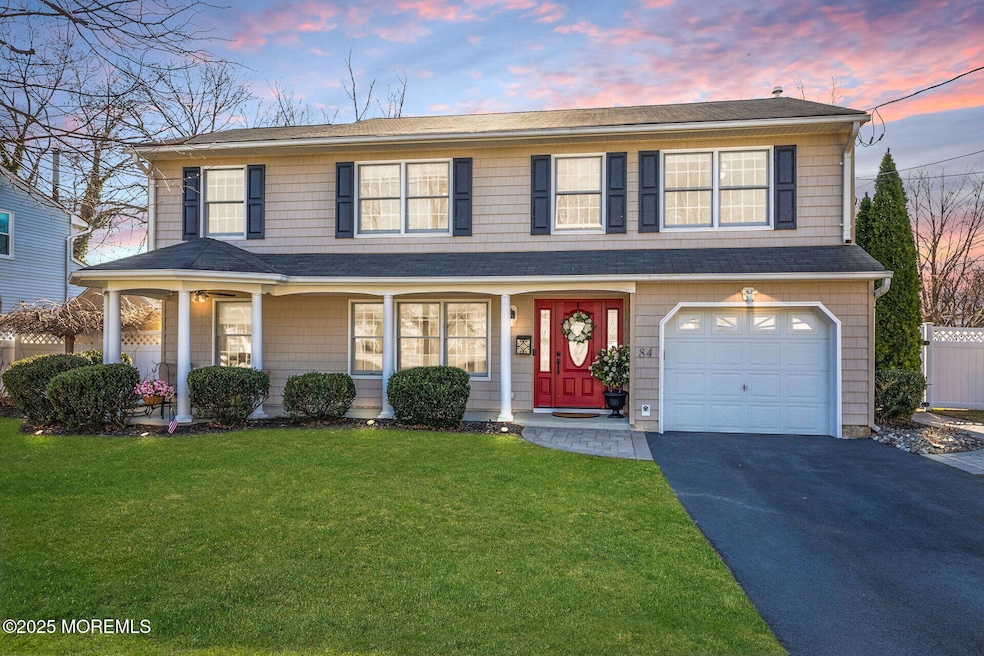
84 Wilson Cir W Red Bank, NJ 07701
New Monmouth NeighborhoodHighlights
- Colonial Architecture
- Wood Flooring
- Loft
- Thompson Middle School Rated A-
- Attic
- No HOA
About This Home
As of May 2025Welcome to 84 Wilson Circle West - A Turnkey Gem in River Plaza, Middletown! Nestled at the end of a quiet dead-end street in the highly desirable River Plaza section of Middletown, this completely updated 4-bedroom, 2.5-bath home is the perfect blend of modern style and everyday comfort. Step inside to find gleaming hardwood floors throughout and a beautifully updated kitchen featuring stainless steel appliances, granite countertops, a center island with bar seating, and fresh paint throughout. The inviting living space is centered around a gas fireplace, creating a warm and welcoming atmosphere. A unique back staircase leads to the luxurious primary suite, offering privacy and convenience. Outside, enjoy a professionally manicured yard, a custom shed, and a spacious patio with an awning and outdoor TVideal for entertaining or relaxing. Located less than a mile from downtown Red Bank and close to Route 35, the Garden State Parkway, and the train station, this home is perfect for commuters and those seeking the best of the Jersey Shore lifestyle. Don't miss this move-in ready opportunityschedule your private tour today!
Last Agent to Sell the Property
EXP Realty License #0792853 Listed on: 03/15/2025

Home Details
Home Type
- Single Family
Est. Annual Taxes
- $12,392
Year Built
- Built in 1982
Lot Details
- 9,148 Sq Ft Lot
- Lot Dimensions are 70 x 130
- Cul-De-Sac
Parking
- 1 Car Attached Garage
- Driveway
- Off-Street Parking
Home Design
- Colonial Architecture
- Slab Foundation
- Shingle Roof
- Vinyl Siding
Interior Spaces
- 2,600 Sq Ft Home
- 2-Story Property
- Light Fixtures
- Gas Fireplace
- Sliding Doors
- Family Room
- Living Room
- Dining Room
- Home Office
- Loft
- Pull Down Stairs to Attic
Kitchen
- Eat-In Kitchen
- Gas Cooktop
- Microwave
- Dishwasher
Flooring
- Wood
- Ceramic Tile
Bedrooms and Bathrooms
- 4 Bedrooms
- Primary bedroom located on second floor
- Primary Bathroom is a Full Bathroom
Laundry
- Laundry Room
- Dryer
- Washer
Outdoor Features
- Patio
- Storage Shed
- Porch
Schools
- River Plaza Elementary School
- Thompson Middle School
- Middle South High School
Utilities
- Forced Air Heating and Cooling System
- Heating System Uses Natural Gas
- Natural Gas Water Heater
Community Details
- No Home Owners Association
Listing and Financial Details
- Assessor Parcel Number 32-00942-0000-00046
Ownership History
Purchase Details
Home Financials for this Owner
Home Financials are based on the most recent Mortgage that was taken out on this home.Similar Homes in the area
Home Values in the Area
Average Home Value in this Area
Purchase History
| Date | Type | Sale Price | Title Company |
|---|---|---|---|
| Deed | $420,000 | -- |
Mortgage History
| Date | Status | Loan Amount | Loan Type |
|---|---|---|---|
| Open | $90,000 | Credit Line Revolving | |
| Open | $500,500 | New Conventional | |
| Closed | $486,551 | FHA | |
| Closed | $486,551 | FHA | |
| Closed | $128,000 | Credit Line Revolving | |
| Closed | $407,000 | New Conventional | |
| Closed | $40,000 | Credit Line Revolving | |
| Closed | $400,000 | Unknown | |
| Closed | $377,500 | No Value Available |
Property History
| Date | Event | Price | Change | Sq Ft Price |
|---|---|---|---|---|
| 05/01/2025 05/01/25 | Sold | $999,999 | +5.3% | $385 / Sq Ft |
| 03/22/2025 03/22/25 | Pending | -- | -- | -- |
| 03/15/2025 03/15/25 | For Sale | $949,900 | -- | $365 / Sq Ft |
Tax History Compared to Growth
Tax History
| Year | Tax Paid | Tax Assessment Tax Assessment Total Assessment is a certain percentage of the fair market value that is determined by local assessors to be the total taxable value of land and additions on the property. | Land | Improvement |
|---|---|---|---|---|
| 2024 | $13,197 | $753,300 | $383,700 | $369,600 |
| 2023 | $13,197 | $759,300 | $380,500 | $378,800 |
| 2022 | $11,710 | $665,500 | $304,800 | $360,700 |
| 2021 | $11,710 | $563,000 | $242,200 | $320,800 |
| 2020 | $11,244 | $525,900 | $212,300 | $313,600 |
| 2019 | $11,048 | $523,100 | $212,300 | $310,800 |
| 2018 | $11,024 | $508,700 | $212,300 | $296,400 |
| 2017 | $10,704 | $489,000 | $198,400 | $290,600 |
| 2016 | $10,156 | $476,600 | $198,400 | $278,200 |
| 2015 | $10,384 | $470,500 | $198,400 | $272,100 |
| 2014 | $9,665 | $427,100 | $178,400 | $248,700 |
Agents Affiliated with this Home
-
Christian Giamanco

Seller's Agent in 2025
Christian Giamanco
EXP Realty
(732) 996-1292
12 in this area
103 Total Sales
-
Brian Clarke

Buyer's Agent in 2025
Brian Clarke
RE/MAX
(732) 589-3686
1 in this area
18 Total Sales
Map
Source: MOREMLS (Monmouth Ocean Regional REALTORS®)
MLS Number: 22506735
APN: 32-00942-0000-00046
- 99 Roosevelt Cir E
- 833 Lincoln St
- 90 Statesir Place
- 106 Lake Shore Dr
- 79 Lake Shore Dr
- 70 Walnut Ave
- 8 Cherry St
- 18 Coleman Place
- 36 Orchard St
- 839 Arthur Dr
- 70 Commonwealth Ave
- 115 Hill Terrace
- 39 Market St
- 9 Wesleyan St
- 166 S Lake Dr
- 6 Frances Ct
- 165 Lexington Ct
- 138 Bodman Place Unit 1
- 35 Shadow Lake Dr
- 22 Lexington Ct






