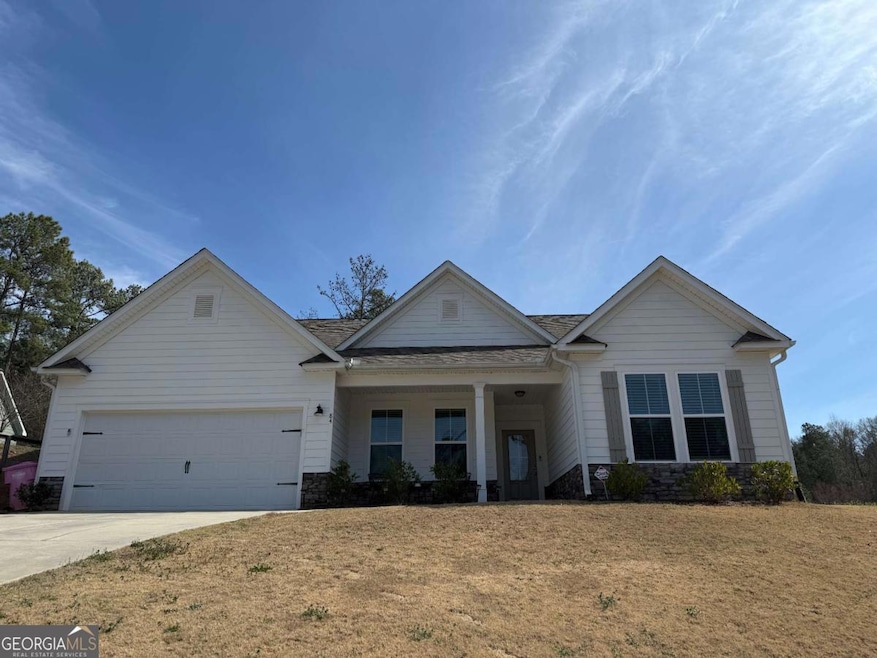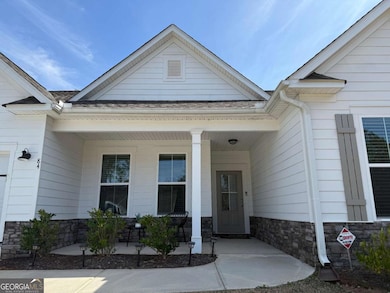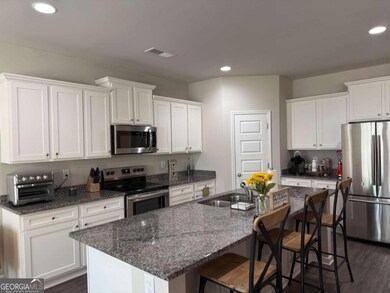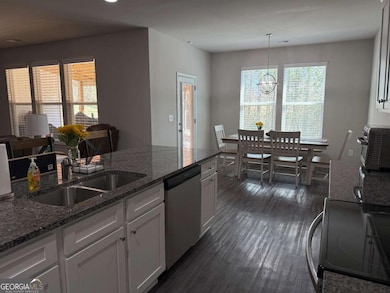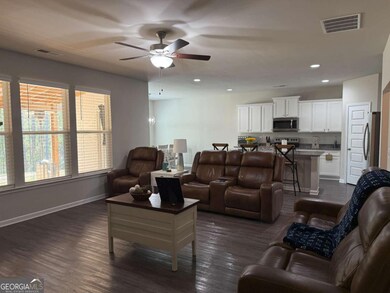84 Woodpecker Point Danielsville, GA 30633
Estimated payment $2,349/month
Highlights
- Craftsman Architecture
- Clubhouse
- Corner Lot
- Madison County High School Rated A-
- Vaulted Ceiling
- Solid Surface Countertops
About This Home
Even better price adjustment!!! Owner's say SELL! Here it is, a beautiful craftsman style ranch home with 4 bedrooms and 3 full bath, just 4 years young and located minutes from Athens. The kitchen, complete with granite counters, large pantry and stainless-steel appliances, overlooks the breakfast room and living room, - perfect for entertaining! Nicely sized COVERED rear patio AND covered front porch. Oversized owners suite, with tray ceilings, leading into the bathroom with dual vanities, separate large soaking tub and shower with spacious walk-in closet. The additional bedrooms in this home are located separate from the owners suite. Two bedrooms are located near a hall bathroom with the 3rd bedroom having its own bathroom accessed from either the bedroom or the hallway. Large foyer at the front entrance and nice area with cubbies when entering from the 2 car attached garage. Also, this home has a TRUE laundry room with door and NO carpet, LVP throughout. Well maintained property - don't miss out!
Home Details
Home Type
- Single Family
Est. Annual Taxes
- $3,507
Year Built
- Built in 2021
Lot Details
- 0.54 Acre Lot
- Corner Lot
- Level Lot
HOA Fees
- $42 Monthly HOA Fees
Home Design
- Craftsman Architecture
- Ranch Style House
- Split Foyer
- Slab Foundation
- Composition Roof
- Stone Siding
- Stone
Interior Spaces
- 2,215 Sq Ft Home
- Tray Ceiling
- Vaulted Ceiling
- Ceiling Fan
- Double Pane Windows
- Two Story Entrance Foyer
- Family Room
- Living Room with Fireplace
- Breakfast Room
- Vinyl Flooring
- Pull Down Stairs to Attic
Kitchen
- Breakfast Bar
- Walk-In Pantry
- Oven or Range
- Microwave
- Dishwasher
- Kitchen Island
- Solid Surface Countertops
Bedrooms and Bathrooms
- 4 Main Level Bedrooms
- Split Bedroom Floorplan
- Walk-In Closet
- 3 Full Bathrooms
- Low Flow Plumbing Fixtures
- Soaking Tub
- Separate Shower
Laundry
- Laundry Room
- Laundry in Hall
Home Security
- Carbon Monoxide Detectors
- Fire and Smoke Detector
Parking
- 6 Car Garage
- Parking Accessed On Kitchen Level
- Garage Door Opener
Outdoor Features
- Patio
- Porch
Schools
- Danielsville Elementary School
- Madison County Middle School
- Madison County High School
Utilities
- Forced Air Heating and Cooling System
- Underground Utilities
- Propane
- Electric Water Heater
- Septic Tank
- High Speed Internet
- Phone Available
- Cable TV Available
Listing and Financial Details
- Tax Lot 30
Community Details
Overview
- Association fees include facilities fee, ground maintenance, swimming
- Reserve At Rogers Mill Subdivision
Amenities
- Clubhouse
Recreation
- Community Pool
Map
Home Values in the Area
Average Home Value in this Area
Tax History
| Year | Tax Paid | Tax Assessment Tax Assessment Total Assessment is a certain percentage of the fair market value that is determined by local assessors to be the total taxable value of land and additions on the property. | Land | Improvement |
|---|---|---|---|---|
| 2024 | $3,506 | $136,715 | $15,200 | $121,515 |
| 2023 | $3,917 | $128,317 | $15,200 | $113,117 |
| 2022 | $2,926 | $106,078 | $7,144 | $98,934 |
| 2021 | $230 | $7,520 | $7,520 | $0 |
| 2020 | $123 | $4,000 | $4,000 | $0 |
| 2019 | $75 | $2,400 | $2,400 | $0 |
| 2018 | $75 | $2,400 | $2,400 | $0 |
| 2017 | $69 | $2,400 | $2,400 | $0 |
| 2016 | $69 | $2,400 | $2,400 | $0 |
| 2015 | $69 | $2,400 | $2,400 | $0 |
| 2014 | $37 | $2,400 | $2,400 | $0 |
| 2013 | -- | $10,000 | $10,000 | $0 |
Property History
| Date | Event | Price | List to Sale | Price per Sq Ft |
|---|---|---|---|---|
| 09/02/2025 09/02/25 | Price Changed | $385,000 | -1.3% | $174 / Sq Ft |
| 09/01/2025 09/01/25 | Price Changed | $389,900 | -2.3% | $176 / Sq Ft |
| 06/22/2025 06/22/25 | Price Changed | $399,000 | +0.4% | $180 / Sq Ft |
| 05/25/2025 05/25/25 | Price Changed | $397,500 | -0.6% | $179 / Sq Ft |
| 04/15/2025 04/15/25 | Price Changed | $399,900 | -3.6% | $181 / Sq Ft |
| 03/11/2025 03/11/25 | Price Changed | $415,000 | -1.0% | $187 / Sq Ft |
| 03/02/2025 03/02/25 | For Sale | $419,000 | -- | $189 / Sq Ft |
Purchase History
| Date | Type | Sale Price | Title Company |
|---|---|---|---|
| Warranty Deed | $282,400 | -- | |
| Warranty Deed | $234,000 | -- |
Mortgage History
| Date | Status | Loan Amount | Loan Type |
|---|---|---|---|
| Open | $260,000 | New Conventional |
Source: Georgia MLS
MLS Number: 10469740
APN: 0040B-030
- 135 Woodpecker Point
- 135 Woodpecker Pte
- 0 Highway 29 N Unit 10525658
- 0 Brewer Phillips Rd Unit 10462348
- 0 New Haven Church Rd Unit CL334534
- 0 New Haven Church Rd Unit 10566118
- 0 New Haven Church Rd Unit CL334526
- 0 New Haven Church Rd Unit 10566119
- 4274 Highway 98 W
- 28 Acres Irvin Kirk Rd
- 155 Mulberry Ln
- 134 Northridge Place
- 235 Long Estates Dr
- 170 Northridge Dr
- 150 Northridge Dr Unit 3
- 150 Northridge Dr
- 140 Northridge Dr
- 140 Northridge Dr Unit 6
- 112 Northridge Dr Unit 8
- 112 Northridge Dr
- 176 Crawford W Long St
- 62 Fennell Ln
- 215 Three Rivers Ct
- 1769 Duncan Rd
- 69 E North Ave
- 71 E North Ave
- 73 E North Ave
- 105 Fox Hall Trail
- 929 Bond Bridge Rd
- 2195 U S 441 Unit U
- 322 Beaver Creek Dr
- 157 Talley Crossing
- 167 Talley Crossing
- 301 Breanna Way
- 1029 S Elm St
- 405 Breanna Way
- 204 Breanna Way
- 157 Beaverdam Creek Rd Unit ID1302838P
- 625 Highway 29
- 653 Skye Dr
