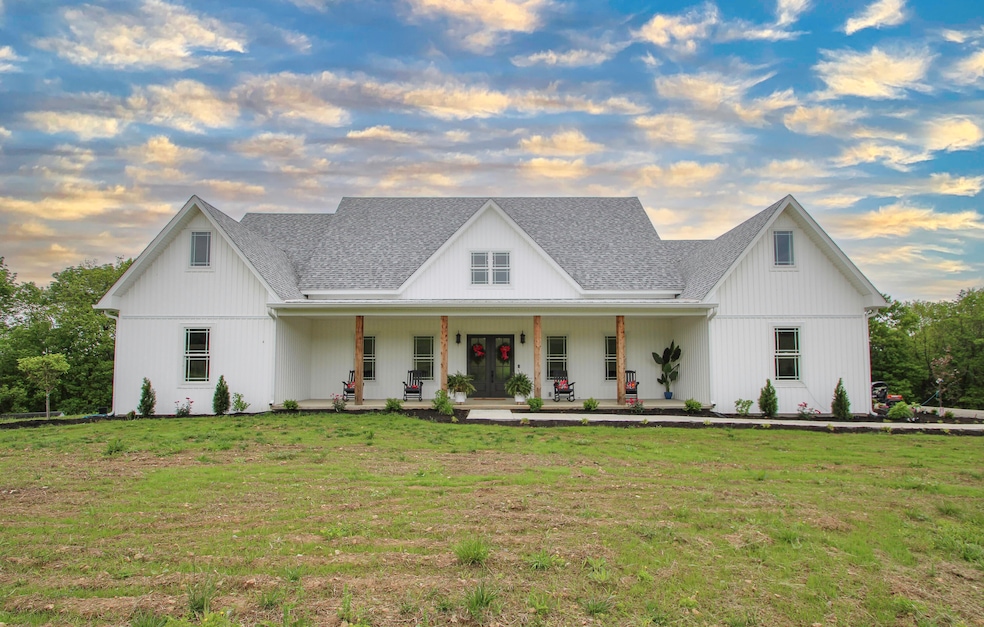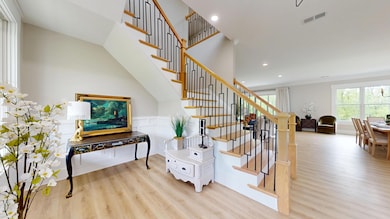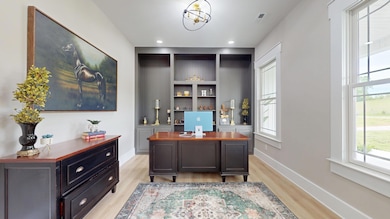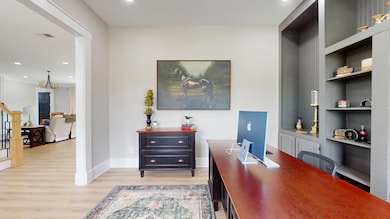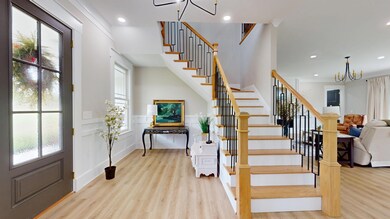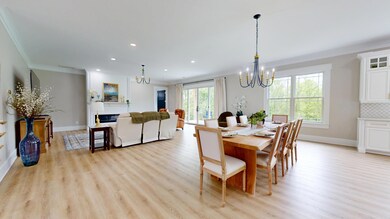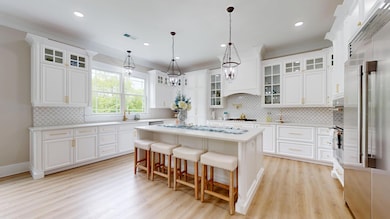
840 A T Dean Rd Harrodsburg, KY 40330
Estimated payment $5,137/month
Highlights
- Horses Allowed On Property
- Waterfront
- Wooded Lot
- View of Trees or Woods
- Secluded Lot
- 1.5-Story Property
About This Home
Discover unparalleled sophistication and charm at this modern farmhouse, designed and built as the personal residence of a renowned local builder. This exquisite home combines luxury living with pastoral serenity bordering a tranquil creek and adjoining the expansive 3000 acres of Shaker Village's walking and riding trails.
With room to expand, each space has been crafted with meticulous attention to detail and an uncompromising standard of quality. The main floor primary bedroom offers a serene retreat styled to evoke a sense of calm and luxury and featuring an adjoining laundry, two walk in closets and a huge luxurious shower.
The heart of the home, a custom kitchen, features top-of-the-line appliances, bespoke cabinetry, and includes a butler's kitchen perfect for entertaining. Picturesque views of the surrounding countryside can be enjoyed from generously-sized porches or while strolling through the lush, forested acreage. Working from home in the custom study is a joy in the tranquil setting. Indulge in the harmony of luxury rural living where your next chapter awaits, painted with the hues of sunsets and the rich heritage of KY's heartland.
Home Details
Home Type
- Single Family
Est. Annual Taxes
- $6,132
Year Built
- Built in 2023
Lot Details
- 12.56 Acre Lot
- Waterfront
- Secluded Lot
- Wooded Lot
Property Views
- Woods
- Farm
- Rural
Home Design
- 1.5-Story Property
- Block Foundation
- Dimensional Roof
- Shingle Roof
- Vinyl Siding
Interior Spaces
- Ceiling Fan
- Factory Built Fireplace
- Insulated Windows
- Blinds
- Insulated Doors
- Two Story Entrance Foyer
- Great Room with Fireplace
- Home Office
- Bonus Room
- Utility Room
- Crawl Space
- Attic Floors
Kitchen
- Oven
- Gas Range
- Microwave
- Dishwasher
Flooring
- Carpet
- Laminate
- Tile
Bedrooms and Bathrooms
- 3 Bedrooms
- Primary Bedroom on Main
- Walk-In Closet
Laundry
- Laundry on main level
- Washer and Electric Dryer Hookup
Parking
- Attached Garage
- Side Facing Garage
- Garage Door Opener
- Driveway
- Off-Street Parking
Schools
- Mercer Co Elementary School
- King Middle School
- Mercer Intermediate
- Mercer Co High School
Utilities
- Zoned Cooling
- Heat Pump System
- Electric Water Heater
- Septic Tank
Additional Features
- Porch
- Horses Allowed On Property
Community Details
- No Home Owners Association
- Rural Subdivision
Listing and Financial Details
- Assessor Parcel Number 070.00-00006.04
Map
Home Values in the Area
Average Home Value in this Area
Tax History
| Year | Tax Paid | Tax Assessment Tax Assessment Total Assessment is a certain percentage of the fair market value that is determined by local assessors to be the total taxable value of land and additions on the property. | Land | Improvement |
|---|---|---|---|---|
| 2024 | $6,132 | $513,130 | $2,425 | $510,705 |
| 2023 | $29 | $2,425 | $0 | $0 |
| 2022 | $29 | $2,425 | $0 | $0 |
Property History
| Date | Event | Price | Change | Sq Ft Price |
|---|---|---|---|---|
| 08/15/2025 08/15/25 | Pending | -- | -- | -- |
| 07/15/2025 07/15/25 | Price Changed | $849,000 | -3.4% | $226 / Sq Ft |
| 05/16/2025 05/16/25 | For Sale | $879,000 | -- | $234 / Sq Ft |
Mortgage History
| Date | Status | Loan Amount | Loan Type |
|---|---|---|---|
| Closed | $200,000 | New Conventional | |
| Closed | $256,000 | New Conventional |
Similar Homes in Harrodsburg, KY
Source: ImagineMLS (Bluegrass REALTORS®)
MLS Number: 25010254
APN: 070.00-00006.04
- 4075 Lexington Rd
- 578 Chatham Rd Tract 4
- 4949 Lexington Rd Unit 5
- 4959 Lexington Rd Unit 4
- 1121 Curry Pike Unit 2
- 1111 Curry Pike Unit 3
- 575 Brooklyn Rd
- 801 Curry Pike
- 209 Dean Dr
- 206 Palisades Rd
- 240 Palisades Rd
- 420 Palisades Rd
- 95 Mundys Landing Rd
- 12641 Troy Pike
- 202 Appaloosa Trail Unit Lot 3
- 683 Hardin Heights Rd N
- 214 Hunter Dr
- 101 Mustang Cove Unit /Lot 11
- 472 Hunter Dr
- 271 Donmar Dr Unit Lot 22
