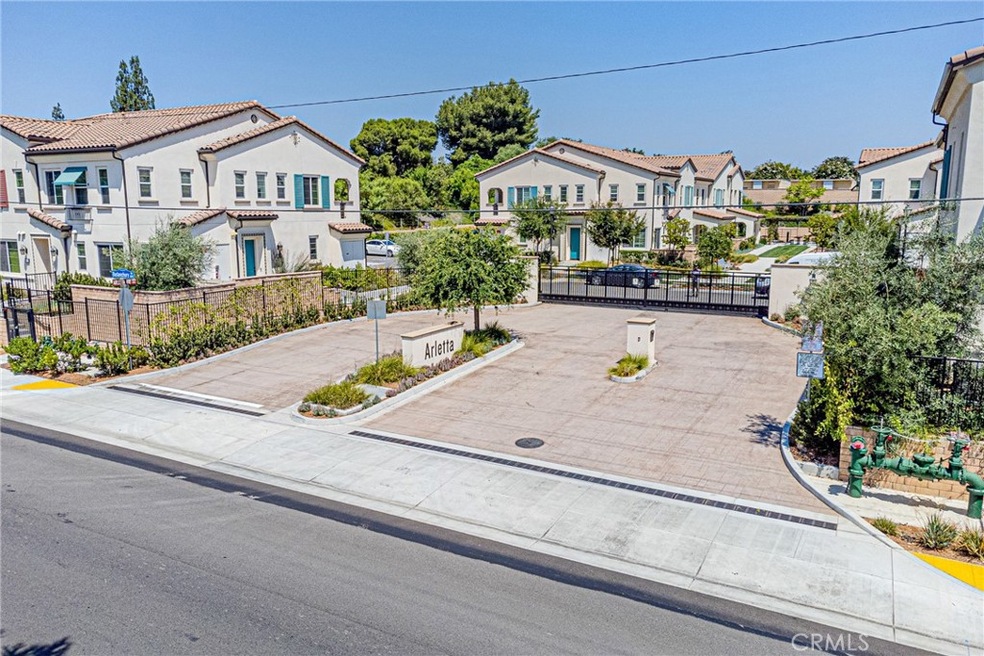
840 Arletta Way Fullerton, CA 92835
President Homes NeighborhoodHighlights
- City Lights View
- 1 Acre Lot
- Recessed Lighting
- Beechwood Elementary School Rated A
- 2 Car Attached Garage
- Laundry Room
About This Home
As of September 2024Experience luxury living in this rarely available two-story 3BD & 2.5BA townhouse in the highly sought-after community of Arletta in Fullerton. This is with beechwood elementary school (k-8) district and witht the PRIVATE GATE TO THE SCHOOL FROM THIS COMMUNITY !! This stunning home features an open floor plan, abundant natural light, and a beautifully updated kitchen with recessed lighting and granite countertops. The spacious master suite boasts a large walk-in closet and a luxurious bathroom with dual sinks and a walk-in shower. Additional amenities include a two-car attached garage with direct access, water softener, and 220v EV charger. Enjoy the convenience of being close to shopping centers, grocery markets, restaurants, parks, and golf courses. Don't miss out on this incredible opportunity to own a home in this highly desirable community!
Last Agent to Sell the Property
Circa Properties, Inc. Brokerage Phone: 213-268-4384 License #02024609 Listed on: 08/14/2024
Townhouse Details
Home Type
- Townhome
Est. Annual Taxes
- $8,804
Year Built
- Built in 2021
HOA Fees
- $379 Monthly HOA Fees
Parking
- 2 Car Attached Garage
Interior Spaces
- 1,593 Sq Ft Home
- 2-Story Property
- Recessed Lighting
- City Lights Views
- Pest Guard System
- Gas Oven
- Laundry Room
Flooring
- Carpet
- Laminate
Bedrooms and Bathrooms
- 3 Main Level Bedrooms
- All Upper Level Bedrooms
Schools
- Beechwood Elementary And Middle School
Additional Features
- Exterior Lighting
- 1 Common Wall
- Central Air
Listing and Financial Details
- Tax Lot 1
- Tax Tract Number 19008
- Assessor Parcel Number 93651044
- $375 per year additional tax assessments
Community Details
Overview
- 33 Units
- Arletta Community Association, Phone Number (949) 672-9020
- Seabreeze HOA
Amenities
- Community Barbecue Grill
Ownership History
Purchase Details
Home Financials for this Owner
Home Financials are based on the most recent Mortgage that was taken out on this home.Purchase Details
Home Financials for this Owner
Home Financials are based on the most recent Mortgage that was taken out on this home.Similar Homes in the area
Home Values in the Area
Average Home Value in this Area
Purchase History
| Date | Type | Sale Price | Title Company |
|---|---|---|---|
| Grant Deed | $875,000 | California Best Title | |
| Grant Deed | $765,500 | First American Title |
Mortgage History
| Date | Status | Loan Amount | Loan Type |
|---|---|---|---|
| Open | $656,250 | New Conventional | |
| Previous Owner | $607,992 | New Conventional |
Property History
| Date | Event | Price | Change | Sq Ft Price |
|---|---|---|---|---|
| 09/26/2024 09/26/24 | Sold | $875,000 | -1.1% | $549 / Sq Ft |
| 08/24/2024 08/24/24 | Pending | -- | -- | -- |
| 08/24/2024 08/24/24 | For Sale | $885,000 | +1.1% | $556 / Sq Ft |
| 08/23/2024 08/23/24 | Off Market | $875,000 | -- | -- |
| 08/14/2024 08/14/24 | For Sale | $885,000 | -- | $556 / Sq Ft |
Tax History Compared to Growth
Tax History
| Year | Tax Paid | Tax Assessment Tax Assessment Total Assessment is a certain percentage of the fair market value that is determined by local assessors to be the total taxable value of land and additions on the property. | Land | Improvement |
|---|---|---|---|---|
| 2025 | $8,804 | $875,000 | $526,674 | $348,326 |
| 2024 | $8,804 | $796,091 | $502,052 | $294,039 |
| 2023 | $8,592 | $780,482 | $492,208 | $288,274 |
| 2022 | $8,613 | $765,179 | $482,557 | $282,622 |
Agents Affiliated with this Home
-
Tae Kim

Seller's Agent in 2024
Tae Kim
Circa Properties, Inc.
(213) 268-4384
1 in this area
77 Total Sales
-
Rima Jaridly

Buyer's Agent in 2024
Rima Jaridly
The Boutique Real Estate Group
(714) 599-3936
1 in this area
38 Total Sales
Map
Source: California Regional Multiple Listing Service (CRMLS)
MLS Number: PW24168263
APN: 936-510-44
- 949 Sandalwood Ave
- 2700 N Brea Blvd Unit 24
- 1304 Calle Grande Unit 68
- 2750 Via Seville Unit 63
- 728 Arroues Dr
- 1413 Vista Grande Unit 122
- 1434 Vista Grande Unit 137
- 3075 Brea Blvd Unit 13
- 3055 Brea Blvd Unit 4
- 1224 Evergreen Ave
- 3093 Brea Blvd Unit 16
- 205 Juniper St
- 2073 Smokewood Ave
- 675 Colonial Cir
- 413 Thunderbird Ct
- 407 Thunderbird Ct
- 1941 Skyline Dr
- 700 S Brea Blvd
- 2018 Palisades Dr
- 708 Panorama Rd






