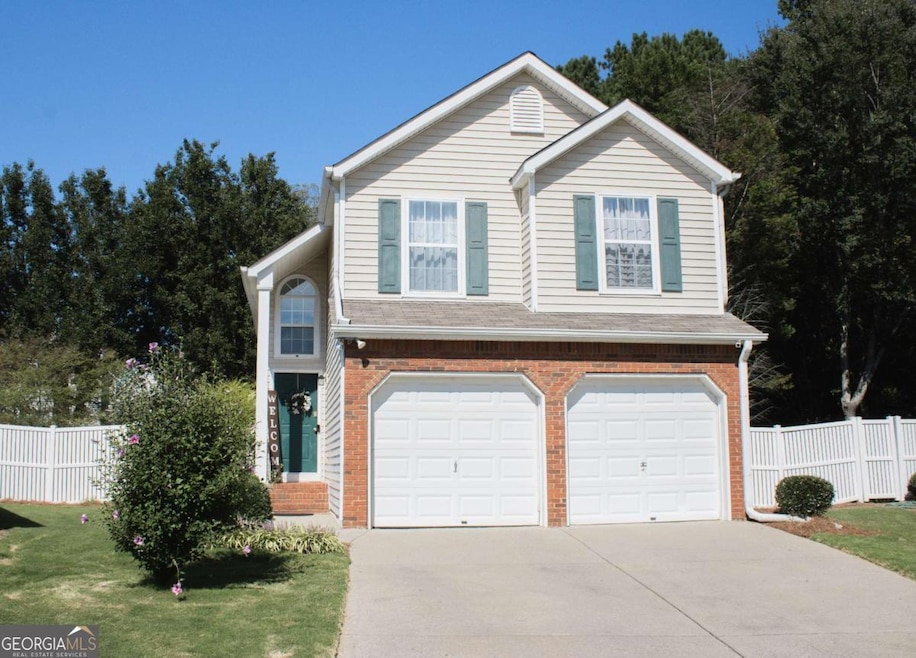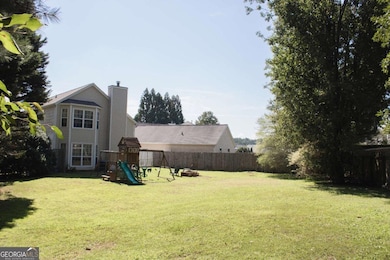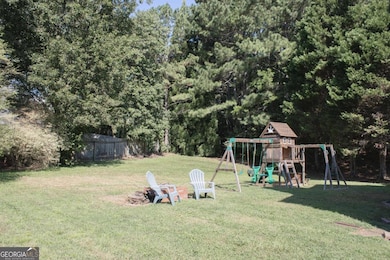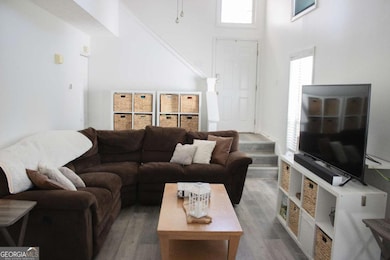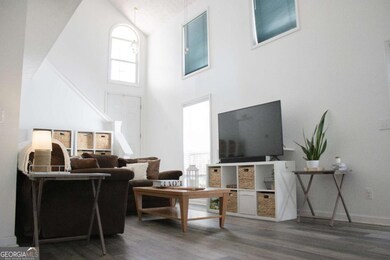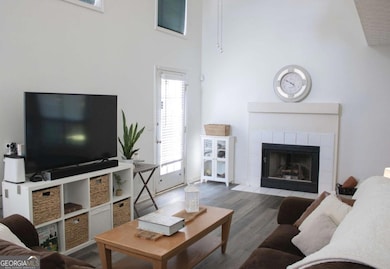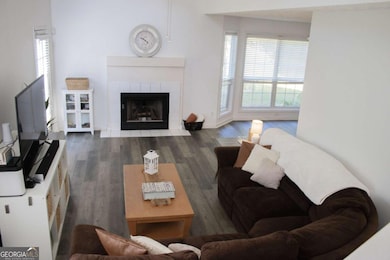840 Camelon Ct Alpharetta, GA 30004
Estimated payment $2,597/month
Highlights
- Clubhouse
- Property is near public transit
- Vaulted Ceiling
- Hopewell Middle School Rated A
- Wooded Lot
- Traditional Architecture
About This Home
Look no further, your next home is RIGHT HERE... Sitting on a Cul-de-sac with a large and spacious backyard for playing/entertaining (just in time for the holidays) or even make those desired additions you've been waiting for. It's quaint and loaded with lots of charm. Has FRESH paint throughout the main and kitchen, NEW cabinet hardware along with LVP flooring. Water heater a less than 3 years old. HVAC is 4 years old. Nest thermostat. And upstairs are three charming rooms to make your own. In the Avensong neighborly community is a clubhouse, pool, tennis and playground. Front yard grounds kept by HOA. Sellers will pay for a 1 year warranty up to $700 at closing with a great offer. Don't miss out on "this" particular opportunity!
Listing Agent
Virtual Properties Realty.com Brokerage Phone: 6155079422 License #389989 Listed on: 10/12/2025

Home Details
Home Type
- Single Family
Est. Annual Taxes
- $1,687
Year Built
- Built in 1997
Lot Details
- 10,019 Sq Ft Lot
- Cul-De-Sac
- Privacy Fence
- Back Yard Fenced
- Level Lot
- Wooded Lot
HOA Fees
- $109 Monthly HOA Fees
Home Design
- Traditional Architecture
- Slab Foundation
- Composition Roof
- Vinyl Siding
- Brick Front
Interior Spaces
- 2-Story Property
- Vaulted Ceiling
- Ceiling Fan
- Factory Built Fireplace
- Gas Log Fireplace
- Double Pane Windows
- Bay Window
- Family Room with Fireplace
- Living Room with Fireplace
- Fire and Smoke Detector
- Laundry in Kitchen
Kitchen
- Oven or Range
- Microwave
- Dishwasher
- Solid Surface Countertops
- Disposal
Flooring
- Carpet
- Vinyl
Bedrooms and Bathrooms
- 3 Bedrooms
Parking
- 4 Car Garage
- Parking Accessed On Kitchen Level
Outdoor Features
- Patio
Location
- Property is near public transit
- Property is near schools
- Property is near shops
Schools
- Cogburn Woods Elementary School
- Hopewell Middle School
- Cambridge High School
Utilities
- Forced Air Heating and Cooling System
- Heating System Uses Natural Gas
- Underground Utilities
- 220 Volts
- High Speed Internet
- Phone Available
- Cable TV Available
Listing and Financial Details
- Tax Lot 227
Community Details
Overview
- Association fees include ground maintenance, swimming, tennis
- Avensong Subdivision
Amenities
- Clubhouse
Recreation
- Tennis Courts
- Community Playground
- Community Pool
- Park
Map
Home Values in the Area
Average Home Value in this Area
Tax History
| Year | Tax Paid | Tax Assessment Tax Assessment Total Assessment is a certain percentage of the fair market value that is determined by local assessors to be the total taxable value of land and additions on the property. | Land | Improvement |
|---|---|---|---|---|
| 2025 | $327 | $182,600 | $48,840 | $133,760 |
| 2023 | $4,331 | $153,440 | $43,440 | $110,000 |
| 2022 | $1,582 | $125,360 | $28,200 | $97,160 |
| 2021 | $1,566 | $100,800 | $21,960 | $78,840 |
| 2020 | $1,573 | $93,880 | $21,640 | $72,240 |
| 2019 | $304 | $94,400 | $19,840 | $74,560 |
| 2018 | $1,768 | $80,400 | $21,760 | $58,640 |
| 2017 | $1,888 | $64,720 | $13,080 | $51,640 |
| 2016 | $1,889 | $64,720 | $13,080 | $51,640 |
| 2015 | $2,203 | $64,720 | $13,080 | $51,640 |
| 2014 | $1,834 | $59,840 | $12,120 | $47,720 |
Property History
| Date | Event | Price | List to Sale | Price per Sq Ft |
|---|---|---|---|---|
| 10/31/2025 10/31/25 | Price Changed | $447,500 | -2.3% | -- |
| 10/12/2025 10/12/25 | For Sale | $458,000 | -- | -- |
Purchase History
| Date | Type | Sale Price | Title Company |
|---|---|---|---|
| Warranty Deed | $201,000 | -- | |
| Deed | $174,000 | -- | |
| Deed | $159,000 | -- | |
| Quit Claim Deed | -- | -- | |
| Deed | $138,000 | -- | |
| Deed | $121,700 | -- |
Mortgage History
| Date | Status | Loan Amount | Loan Type |
|---|---|---|---|
| Open | $197,359 | FHA | |
| Previous Owner | $130,500 | New Conventional | |
| Previous Owner | $151,750 | New Conventional | |
| Previous Owner | $131,100 | New Conventional | |
| Previous Owner | $109,512 | New Conventional |
Source: Georgia MLS
MLS Number: 10623651
APN: 22-5420-0972-367-2
- 13237 Aventide Ln
- 650 Chantress Ct
- 3221 Serenade Ct
- 3533 Peacock Rd
- 3301 Lathenview Ct
- 13300 Morris Unit #89 Rd
- 120 Quarrington Ct
- 3070 Serenade Ct
- 13300 Morris Rd Unit 4
- 13300 Morris Rd Unit 89
- 13300 Morris Rd Unit 121
- 422 Pembrooke Cir Unit 422
- 232 Edinburgh Ct
- 933 Sandringham Dr
- 916 Sandringham Dr
- 834 Sandringham Dr
- 13352 Harpley Ct
- 13357 Aventide Ln
- 3842 Avensong Village Cir
- 13447 Aventide Ln Unit 3
- 3471 Avensong Village Cir
- 13201 Deerfield Pkwy
- 665 Alstonefield Dr
- 665 Chantress Ct
- 3462 New Fawn Ln
- 232 Edinburgh Ct
- 13125 Morris Rd
- 910 Deerfield Crossing Dr
- 3369 N Twin Alley
- 13085 Morris Rd
- 13310 Marrywood Dr
- 13356 Marrywood Ct
- 13196 Marrywood Ct
- 3393 Twinrose Place
- 1010 Meliora Rd
- 1800 Deerfield Point Point
