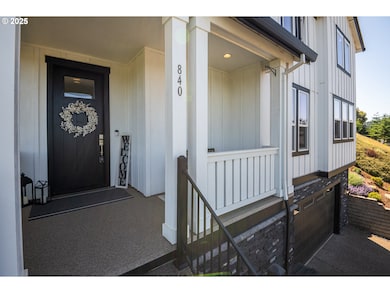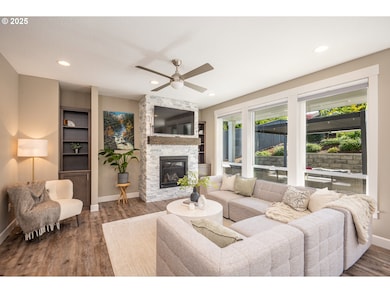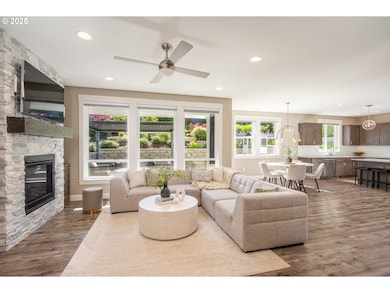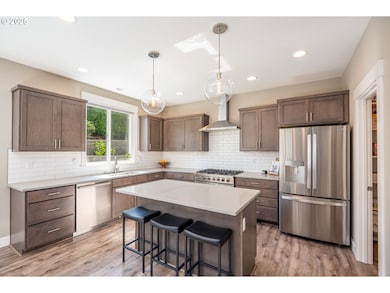HUGE PRICE IMPROVEMENT! Seller is moving out of state. Turn-key over One Hundred Thousand Dollars in Equity! Discover this custom 3,100 sq ft home in the sought-after Vista Ridge neighborhood—only four years young and loaded with over $70,000 in professional landscaping and upgrades. Set on a beautifully manicured lot, this property includes an expansive 1,100 sq ft 4-car tandem garage—perfect for car collectors, a workshop, home gym, ATV parking, or serious storage needs.Perched on a scenic hill in one of Silverton's most desirable neighborhoods, this home offers the perfect blend of upscale living and small-town charm. Enjoy easy access to the town's vibrant arts and food scene, excellent schools, and beloved year-round community events and parades.Inside, you'll find 5 spacious bedrooms, including one on the main level—ideal for guests or multi-generational living. The fifth bedroom upstairs functions perfectly as a media room, office, workout space, or flex room to suit your needs.The gourmet kitchen features granite countertops, a brand-new oversized gas range and dishwasher, stainless steel appliances, a center island, and a formal dining room. An oversized laundry room with a sink and central vacuum piping adds everyday convenience.Step outside to enjoy a covered patio, flexible play area, and a brand new louvered pergola—the perfect spot for outdoor entertaining. A winding garden path leads to a sunset-viewing area surrounded by lush, professionally designed landscaping.A nearby public staircase connects you to the heart of Silverton—just a short walk to the library, community pool, parks, downtown shops, and restaurants.







