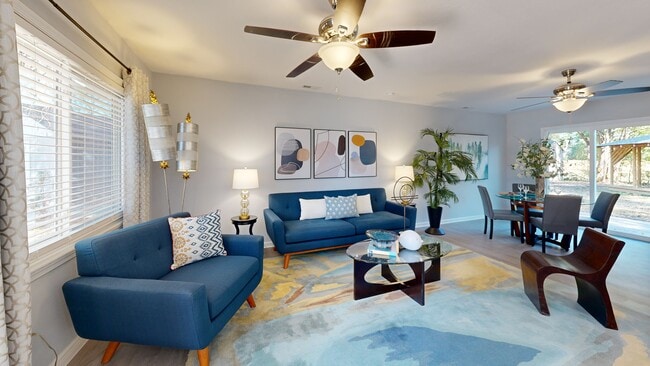
840 Crepe Myrtle Ln Virginia Beach, VA 23455
Aragona Village NeighborhoodEstimated payment $2,554/month
Highlights
- Hot Property
- City Lights View
- Vaulted Ceiling
- Spa
- Contemporary Architecture
- Main Floor Primary Bedroom
About This Home
Absolutely Gorgeous Like New Renovated Home! Nestled in a Cul-De-Sac in the Heart of Virginia Beach. This Home features a 1st floor primary bedroom with convertible vanity to allow wheel chair. Enjoy Entertaining in the Stunning All New Kitchen with breakfast bar that is open to the Big Living area. The Primary Bedroom is a Dream with vaulted ceilings and huge walk-in closet. Melt the day away in the 6 foot Jetted garden tub with Heater and ambient lighting built in. The walk-in shower has Dual Shower Heads. TANKLESS WATER HEATER PROVIDES ENDLESS HOT WATER! Enjoy the huge fenced backyard with a Gazebo and patio. Storage shed Carport and Big Garage. Close to Shopping and Great Restaurants. Come See This Elegant Home Today!
Open House Schedule
-
Saturday, November 08, 202511:00 am to 3:00 pm11/8/2025 11:00:00 AM +00:0011/8/2025 3:00:00 PM +00:00Add to Calendar
-
Sunday, November 09, 202511:00 am to 2:00 pm11/9/2025 11:00:00 AM +00:0011/9/2025 2:00:00 PM +00:00Add to Calendar
Home Details
Home Type
- Single Family
Est. Annual Taxes
- $2,300
Year Built
- Built in 1959
Lot Details
- 0.33 Acre Lot
- Cul-De-Sac
- Back Yard Fenced
- Property is zoned R75
Home Design
- Contemporary Architecture
- Slab Foundation
- Asphalt Shingled Roof
- Vinyl Siding
Interior Spaces
- 2,000 Sq Ft Home
- 2-Story Property
- Vaulted Ceiling
- Ceiling Fan
- Window Treatments
- City Lights Views
- Pull Down Stairs to Attic
- Washer and Dryer Hookup
Kitchen
- Breakfast Area or Nook
- Electric Range
- Microwave
- Dishwasher
- Disposal
Flooring
- Carpet
- Laminate
- Ceramic Tile
Bedrooms and Bathrooms
- 4 Bedrooms
- Primary Bedroom on Main
- En-Suite Primary Bedroom
- Walk-In Closet
- Jack-and-Jill Bathroom
- Hydromassage or Jetted Bathtub
Parking
- 1 Car Detached Garage
- Parking Available
- Driveway
- On-Street Parking
Accessible Home Design
- Low Kitchen Cabinetry
- Adaptable Cabinets
- Handicap Accessible
- Level Entry For Accessibility
Outdoor Features
- Spa
- Patio
- Gazebo
Schools
- Luxford Elementary School
- Bayside Middle School
- Bayside High School
Utilities
- Forced Air Heating and Cooling System
- Heating System Uses Natural Gas
- Tankless Water Heater
- Gas Water Heater
Community Details
- No Home Owners Association
- Aragona Village Subdivision
Matterport 3D Tour
Floorplans
Map
Home Values in the Area
Average Home Value in this Area
Tax History
| Year | Tax Paid | Tax Assessment Tax Assessment Total Assessment is a certain percentage of the fair market value that is determined by local assessors to be the total taxable value of land and additions on the property. | Land | Improvement |
|---|---|---|---|---|
| 2025 | $2,329 | $249,000 | $135,000 | $114,000 |
| 2024 | $2,329 | $240,100 | $135,000 | $105,100 |
| 2023 | $2,212 | $223,400 | $120,000 | $103,400 |
| 2022 | $1,966 | $198,600 | $103,200 | $95,400 |
| 2021 | $1,706 | $172,300 | $79,400 | $92,900 |
| 2020 | $1,754 | $172,400 | $79,400 | $93,000 |
| 2019 | $1,728 | $166,300 | $75,900 | $90,400 |
| 2018 | $1,667 | $166,300 | $75,900 | $90,400 |
| 2017 | $1,667 | $166,300 | $75,900 | $90,400 |
| 2016 | $1,595 | $161,100 | $75,900 | $85,200 |
| 2015 | $1,558 | $157,400 | $75,900 | $81,500 |
| 2014 | $1,471 | $158,200 | $86,300 | $71,900 |
Property History
| Date | Event | Price | List to Sale | Price per Sq Ft |
|---|---|---|---|---|
| 11/04/2025 11/04/25 | For Sale | $449,000 | -- | $225 / Sq Ft |
Purchase History
| Date | Type | Sale Price | Title Company |
|---|---|---|---|
| Deed | $175,000 | Stewart Title | |
| Deed | $175,000 | Stewart Title | |
| Deed | $90,100 | -- |
Mortgage History
| Date | Status | Loan Amount | Loan Type |
|---|---|---|---|
| Open | $280,000 | New Conventional | |
| Closed | $280,000 | New Conventional | |
| Previous Owner | $72,080 | New Conventional |
About the Listing Agent
Jim's Other Listings
Source: Real Estate Information Network (REIN)
MLS Number: 10608705
APN: 1478-13-8121
- 921 Aragona Blvd
- 841 Brinson Ln
- 793 Crepe Myrtle Ln
- 772 Meade Ln
- 749 Holladay Ln
- 737 Holladay Ln
- 4833 Linshaw Ln
- 5057 Sullivan Blvd
- 704 Jericho Rd
- 828 Gable Way
- 4607 Merrimac Ln
- 1001 Ferry Plantation Rd
- 1005 Ferry Plantation Rd
- 5024 Hawkins Mill Way
- 840 Five Forks Rd
- 1029 Ferry Plantation Rd
- 740 Farnham Ln
- 5020 Titian Ln
- 5209 Elston Ln
- 900 Southmoor Dr Unit 103
- 821 Crepe Myrtle Ln
- 837 Romney Ln
- 4658 Merrimac Ln
- 825 Crossing Ct
- 700 Moraine Ct
- 4620 Albert Ct Unit 201
- 721 Farnham Ln
- 1101 Ferry Plantation Rd
- 1144 Gamston Ln
- 908 Southmoor Dr Unit 105
- 1044 Grace Hill Dr
- 855 Cathedral Dr
- 1016 Grace Hill Dr
- 5317 Warminster Dr Unit 204
- 5152 Maracas Arch
- 5145 Maracas Arch
- 4441 E Honeygrove Ct
- 5352 Charmont Ct
- 1176 Westbriar Dr
- 5201 Maracas Arch





